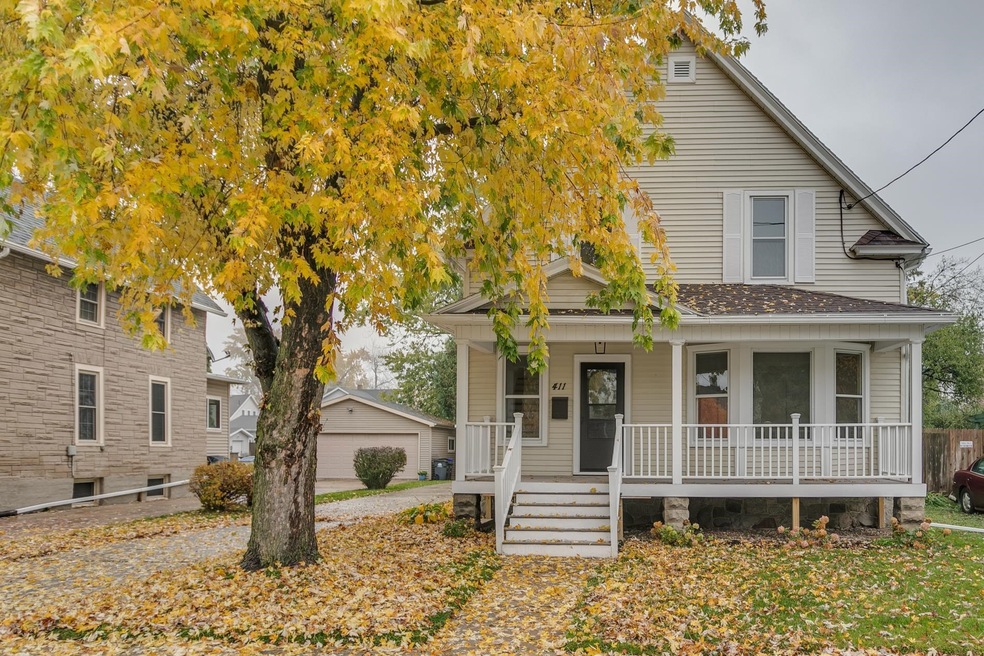
411 3rd St Neenah, WI 54956
Highlights
- Cape Cod Architecture
- 2 Car Garage
- Tandem Garage
- Roosevelt Elementary School Rated A-
- Forced Air Heating and Cooling System
About This Home
As of December 2023Welcome to this delightful Cape Cod-style residence nestled on the historic Doty Island, offering convenient access to parks & a short stroll to downtown Neenah. As you approach, you'll be greeted by a charming front porch, perfect for enjoying balmy summer days. Step inside to discover a well-appointed kitchen boasting white cabinetry and SS appliances, seamlessly connecting to the DR, where abundant natural light streams in through the windows. Beautiful maple wood floors grace the entire home, complemented by a fresh, neutral interior paint scheme with crisp white trim throughout. The main level features both a spacious FR and a cozy LR, providing ample space for relaxation and entertainment. Upstairs are 3 bedrooms & 2 full baths. Outside you will find a 2-car detached garage.
Last Agent to Sell the Property
Coldwell Banker Real Estate Group License #94-57813 Listed on: 10/27/2023

Home Details
Home Type
- Single Family
Est. Annual Taxes
- $2,058
Year Built
- Built in 1900
Lot Details
- 7,405 Sq Ft Lot
- Lot Dimensions are 55x136
Home Design
- Cape Cod Architecture
- Stone Foundation
- Vinyl Siding
Interior Spaces
- 1,577 Sq Ft Home
- 1.5-Story Property
- Basement Fills Entire Space Under The House
- Oven or Range
Bedrooms and Bathrooms
- 4 Bedrooms
- Primary Bathroom is a Full Bathroom
Parking
- 2 Car Garage
- Tandem Garage
- Driveway
Utilities
- Forced Air Heating and Cooling System
- Heating System Uses Natural Gas
Ownership History
Purchase Details
Home Financials for this Owner
Home Financials are based on the most recent Mortgage that was taken out on this home.Similar Homes in Neenah, WI
Home Values in the Area
Average Home Value in this Area
Purchase History
| Date | Type | Sale Price | Title Company |
|---|---|---|---|
| Warranty Deed | $135,000 | None Listed On Document |
Property History
| Date | Event | Price | Change | Sq Ft Price |
|---|---|---|---|---|
| 12/14/2023 12/14/23 | Sold | $292,000 | -2.6% | $185 / Sq Ft |
| 12/07/2023 12/07/23 | Pending | -- | -- | -- |
| 10/27/2023 10/27/23 | For Sale | $299,900 | +122.1% | $190 / Sq Ft |
| 08/10/2022 08/10/22 | Sold | $135,000 | +3.9% | $86 / Sq Ft |
| 08/02/2022 08/02/22 | Pending | -- | -- | -- |
| 06/20/2022 06/20/22 | For Sale | $129,900 | -- | $82 / Sq Ft |
Tax History Compared to Growth
Tax History
| Year | Tax Paid | Tax Assessment Tax Assessment Total Assessment is a certain percentage of the fair market value that is determined by local assessors to be the total taxable value of land and additions on the property. | Land | Improvement |
|---|---|---|---|---|
| 2024 | $2,353 | $264,500 | $28,000 | $236,500 |
| 2023 | $2,353 | $161,000 | $28,000 | $133,000 |
| 2022 | $2,095 | $109,900 | $23,500 | $86,400 |
| 2021 | $2,205 | $109,900 | $23,500 | $86,400 |
| 2020 | $2,195 | $109,900 | $23,500 | $86,400 |
| 2019 | $2,053 | $109,900 | $23,500 | $86,400 |
| 2018 | $2,309 | $104,900 | $21,300 | $83,600 |
| 2017 | $2,310 | $104,900 | $21,300 | $83,600 |
| 2016 | $2,292 | $104,900 | $21,300 | $83,600 |
| 2015 | $2,313 | $104,900 | $21,300 | $83,600 |
| 2014 | $2,333 | $104,900 | $21,300 | $83,600 |
| 2013 | $2,453 | $104,900 | $21,300 | $83,600 |
Agents Affiliated with this Home
-
Jose Morales

Seller's Agent in 2023
Jose Morales
Coldwell Banker Real Estate Group
(920) 209-9975
227 Total Sales
-
Emily Schuh
E
Buyer's Agent in 2023
Emily Schuh
Cardinal Realty, LLC
(920) 450-3764
34 Total Sales
-
Alex LaRoux

Seller's Agent in 2022
Alex LaRoux
Empower Real Estate, Inc.
(920) 573-1478
106 Total Sales
Map
Source: REALTORS® Association of Northeast Wisconsin
MLS Number: 50283349
APN: 05-0025-0000
