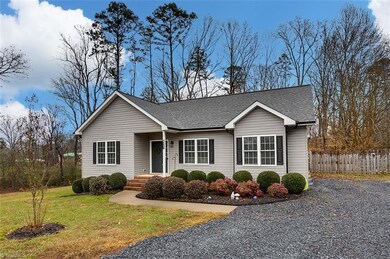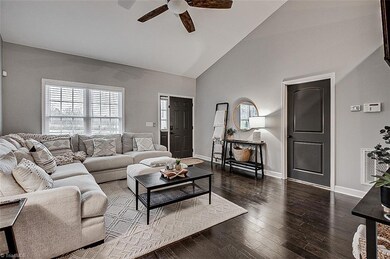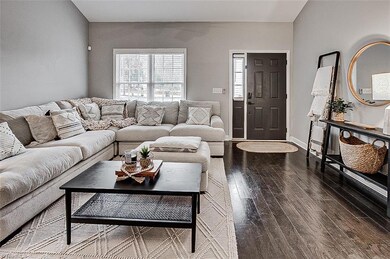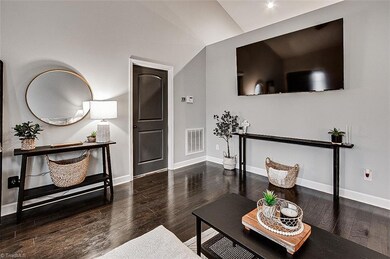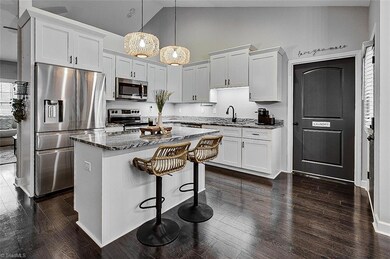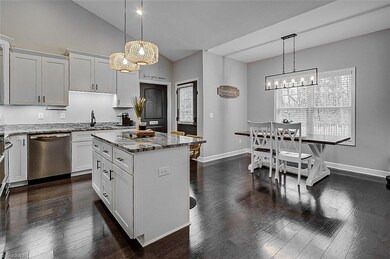
$349,900
- 3 Beds
- 2 Baths
- 1,793 Sq Ft
- 1864 Gumtree Rd
- Asheboro, NC
Meticulously maintained, full brick split level on a wonderful street in the Daves Mountain area! This home offers the right amount of space and a great layout. Large living room with fireplace opens to the dining room and foyer. Great sized eat-in kitchen. Three bedrooms upstairs with two full bathrooms. Hardwoods on the main and upper level. Downstairs, a spacious den with a fireplace offers a
Tyler Wilhoit Tyler Redhead & McAlister Real Estate, LLC

