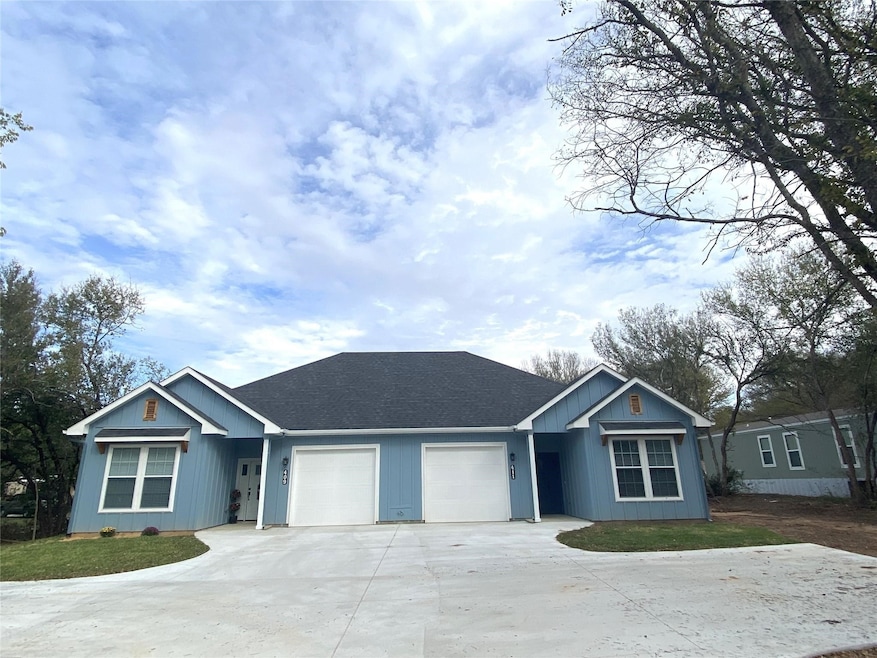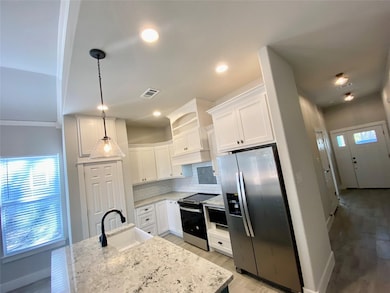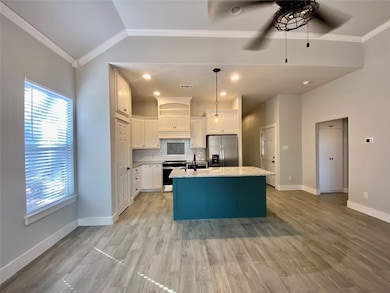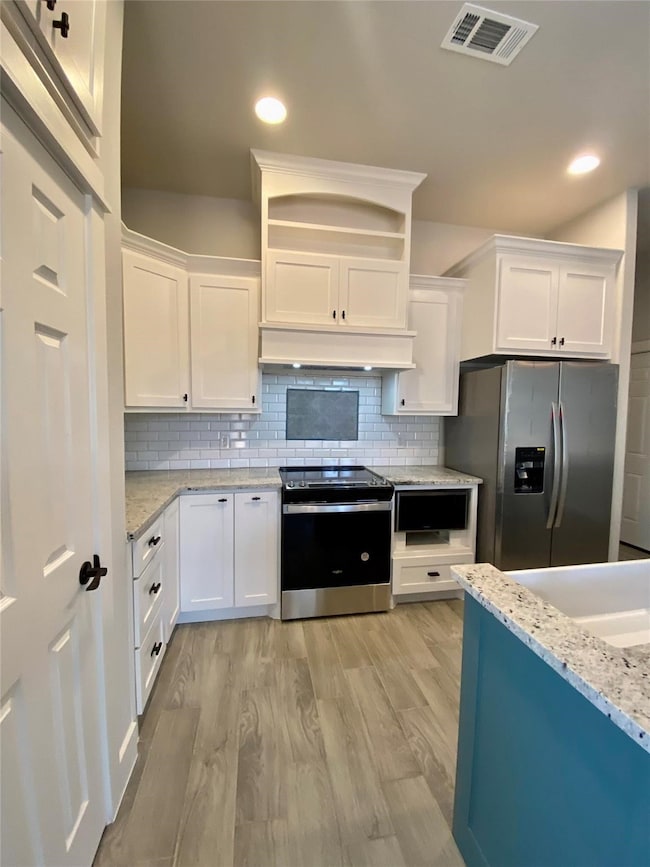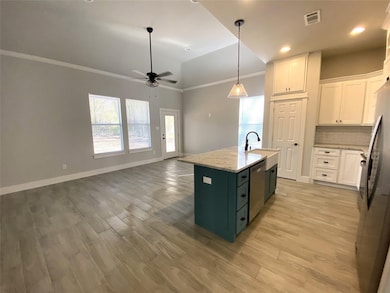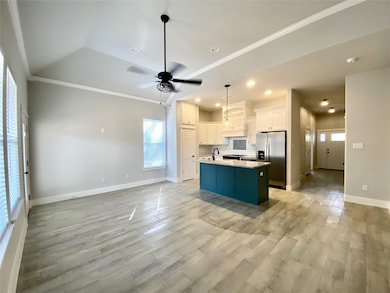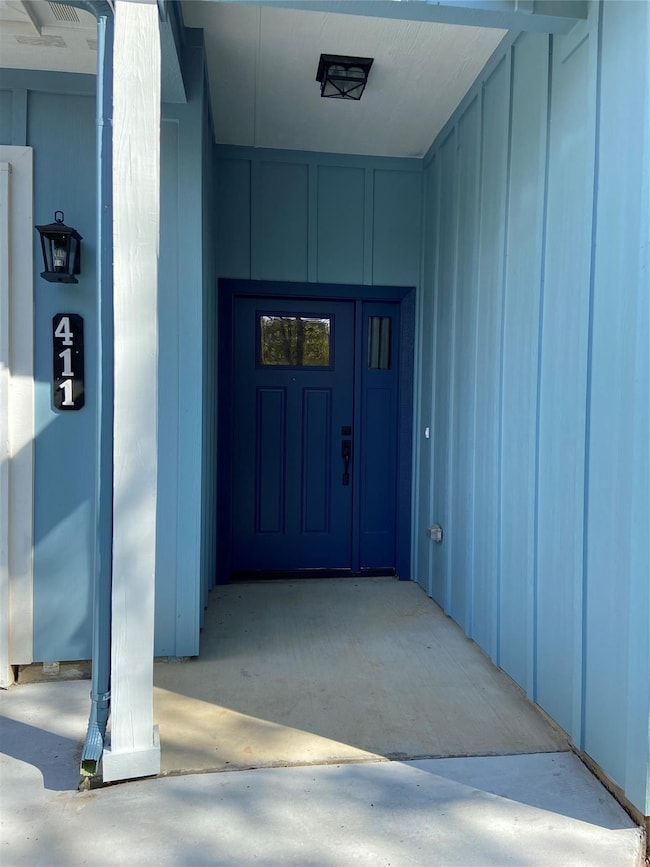411 Cleveland Rd Granbury, TX 76049
Highlights
- Open Floorplan
- Vaulted Ceiling
- Granite Countertops
- Oak Woods School Rated A-
- Traditional Architecture
- Covered Patio or Porch
About This Home
2-bedroom, 2-bath, 1- car garage duplex available for lease! Enjoy the best of both worlds-- peaceful country-style living right in the city! This charming duplex features an Oversized 1-car Garage for your extra storage. The open-concept layout includes an eat-in island kitchen that flows seamlessly into the living area. Farmhouse sink with stainless steel appliances lots of storage. Refrigerator included! Step out onto your screened-in porch and enjoy your fenced in backyard, perfect for relaxing. All tile. No pets allowed.
Listing Agent
Keller Williams Lonestar DFW Brokerage Phone: 817-932-4780 License #0409176 Listed on: 11/04/2025

Townhouse Details
Home Type
- Townhome
Est. Annual Taxes
- $4,346
Year Built
- Built in 2022
Lot Details
- Wood Fence
- Chain Link Fence
- Few Trees
Parking
- 1 Car Attached Garage
- Additional Parking
Home Design
- Duplex
- Traditional Architecture
- Attached Home
- Slab Foundation
- Frame Construction
- Composition Roof
- Board and Batten Siding
Interior Spaces
- 1,050 Sq Ft Home
- 1-Story Property
- Open Floorplan
- Vaulted Ceiling
- Ceiling Fan
- Window Treatments
- Tile Flooring
- Stacked Washer and Dryer
Kitchen
- Eat-In Kitchen
- Electric Cooktop
- Microwave
- Dishwasher
- Granite Countertops
- Disposal
Bedrooms and Bathrooms
- 2 Bedrooms
- Walk-In Closet
- 2 Full Bathrooms
Home Security
Outdoor Features
- Covered Patio or Porch
Schools
- Oak Woods Elementary School
- Granbury High School
Utilities
- Central Heating and Cooling System
- Vented Exhaust Fan
- Overhead Utilities
Listing and Financial Details
- Residential Lease
- Property Available on 11/5/25
- Tenant pays for all utilities, exterior maintenance, insurance, trash collection
- 12 Month Lease Term
- Legal Lot and Block 8B / 3
- Assessor Parcel Number R000034025
Community Details
Overview
- 1-Story Building
- Three 77 Sunset Strip Subdivision
Pet Policy
- No Pets Allowed
Security
- Fire and Smoke Detector
Map
Source: North Texas Real Estate Information Systems (NTREIS)
MLS Number: 21103957
APN: R000034025
- Residence 3 Plan at The Residences at Cardinal Woods
- Residence 5 Plan at The Residences at Cardinal Woods
- Residence 4 Plan at The Residences at Cardinal Woods
- Residence 1 Plan at The Residences at Cardinal Woods
- Residence 2 Plan at The Residences at Cardinal Woods
- 3617 Fm-4 Tbd
- 3224 W Weems Ct
- 502 Shady Grove Dr
- 704 Shady Grove Ct
- 157 Business Blvd
- 2231 Cobblestone Ct
- 210 Davis Rd
- 3517 Bravery Rd
- 2019 Lindale Ln
- 2061 Lindale Ln
- 3008 Lucky Pepper Dr
- 2300 Candlestick Dr
- 3612 Lucky Pepper Dr
- 3609 Lucky Pepper Dr
- 2500 Tom Chaney
- 104 Cardinal Woods
- 102 Cardinal Woods St
- 100 Cardinal Woods
- 3014 E Us Hwy 377
- 2008 Rockview Dr
- 313 Kathy Ln
- 245 Honor Code Place
- 2706 James Rd
- 907 Dart Ct
- 2702 Drift Ct
- 3035 Weave Ct
- 305 Gallant Man Ct
- 1712 Smokehouse Rd
- 779 Rolling Terrace Cir
- 791 Rolling Terrace Cir
- 3300 Bob White Dr
- 1500 Crawford Ct
- 5413 Garden Cir
- 1000 Quiet Cove
- 3212 Windcrest Dr
