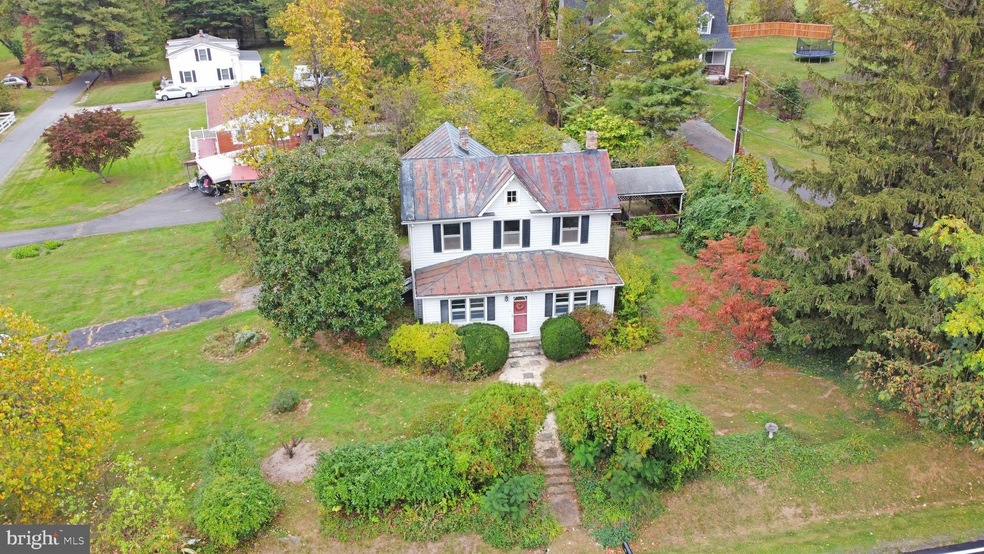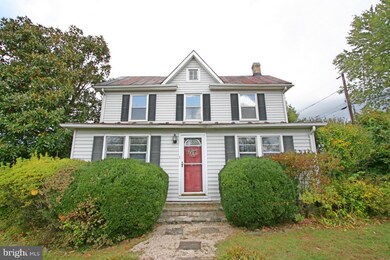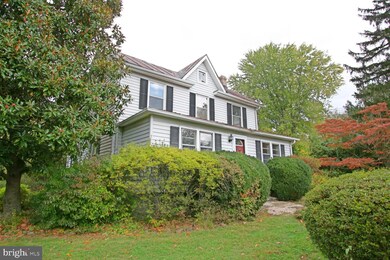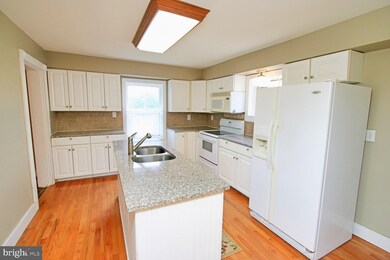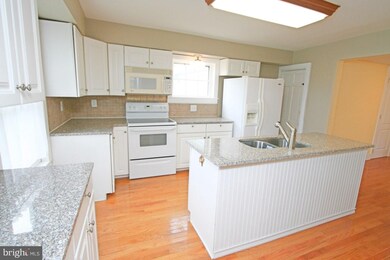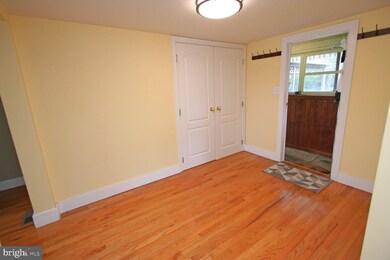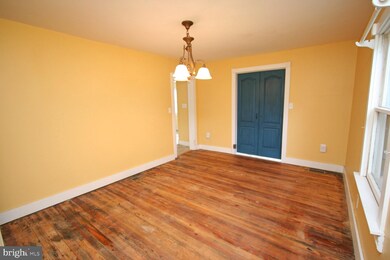
411 E A St Purcellville, VA 20132
Highlights
- Colonial Architecture
- Deck
- Mud Room
- Emerick Elementary School Rated A
- 1 Fireplace
- No HOA
About This Home
As of December 2022Do you love old houses? This is a must see! The home has been expanded since it was originally built in 1900, and now boasts over 2K sf of living space. Offering a convenient in town location, the house sits on almost half an acre, has a side load carport in the rear, & a beautiful covered deck, perfect for private outdoor dining. The yard is filled with many bushes, trees and plants just waiting for for a little TLC to be returned to it's full glory. Despite many updates over the years, the original staircase remains the central focal point of the main level. You'll also find a spacious living room, dining room with original hardwood floors, home office, powder room, laundry room, mudroom and kitchen. The kitchen (renovated in 04) features white cabinets & appliances, an island, and granite counters. Upstairs, there are three bedrooms - (WITH CLOSETS -a rarity for homes of this age), and a full bath with dual access from master bedroom and hall.) The cellar has connecting stairs from main level. The house is in need of some TLC now, but has many modern features including has a brand new heat pump w/10 year warranty (10/21 - yes, forced air system includes Central Heating and Air), newer water heater, whole house surge protector, and plumbing upgrades.
Last Agent to Sell the Property
Richey Real Estate Services License #0225089642 Listed on: 10/22/2021
Home Details
Home Type
- Single Family
Est. Annual Taxes
- $5,649
Year Built
- Built in 1900 | Remodeled in 2004
Lot Details
- 0.42 Acre Lot
- Property is zoned 01
Home Design
- Colonial Architecture
- Permanent Foundation
- Frame Construction
- Metal Roof
- Vinyl Siding
Interior Spaces
- Property has 3 Levels
- 1 Fireplace
- Mud Room
- Living Room
- Dining Room
- Den
- Utility Room
Bedrooms and Bathrooms
- 3 Bedrooms
Unfinished Basement
- Connecting Stairway
- Sump Pump
Parking
- 2 Parking Spaces
- 2 Attached Carport Spaces
- Driveway
Outdoor Features
- Deck
Schools
- Emerick Elementary School
- Blue Ridge Middle School
- Loudoun Valley High School
Utilities
- Forced Air Heating and Cooling System
- Heat Pump System
- Electric Water Heater
- Municipal Trash
Community Details
- No Home Owners Association
- Town Of Purcellville Subdivision
Listing and Financial Details
- Assessor Parcel Number 489392579000
Ownership History
Purchase Details
Home Financials for this Owner
Home Financials are based on the most recent Mortgage that was taken out on this home.Purchase Details
Home Financials for this Owner
Home Financials are based on the most recent Mortgage that was taken out on this home.Purchase Details
Home Financials for this Owner
Home Financials are based on the most recent Mortgage that was taken out on this home.Purchase Details
Home Financials for this Owner
Home Financials are based on the most recent Mortgage that was taken out on this home.Similar Home in Purcellville, VA
Home Values in the Area
Average Home Value in this Area
Purchase History
| Date | Type | Sale Price | Title Company |
|---|---|---|---|
| Deed | $589,000 | -- | |
| Warranty Deed | $425,000 | Old American Title&Escr Llc | |
| Deed | $365,000 | -- | |
| Deed | $230,000 | -- |
Mortgage History
| Date | Status | Loan Amount | Loan Type |
|---|---|---|---|
| Open | $500,650 | New Conventional | |
| Previous Owner | $340,000 | New Conventional | |
| Previous Owner | $11,800 | Credit Line Revolving | |
| Previous Owner | $308,000 | New Conventional | |
| Previous Owner | $265,000 | New Conventional | |
| Previous Owner | $202,500 | New Conventional |
Property History
| Date | Event | Price | Change | Sq Ft Price |
|---|---|---|---|---|
| 07/18/2025 07/18/25 | For Sale | $674,989 | +14.6% | $355 / Sq Ft |
| 12/08/2022 12/08/22 | Sold | $589,000 | +38.6% | $233 / Sq Ft |
| 11/27/2022 11/27/22 | Pending | -- | -- | -- |
| 11/30/2021 11/30/21 | Sold | $425,000 | 0.0% | $168 / Sq Ft |
| 10/22/2021 10/22/21 | For Sale | $425,000 | -- | $168 / Sq Ft |
Tax History Compared to Growth
Tax History
| Year | Tax Paid | Tax Assessment Tax Assessment Total Assessment is a certain percentage of the fair market value that is determined by local assessors to be the total taxable value of land and additions on the property. | Land | Improvement |
|---|---|---|---|---|
| 2024 | $5,348 | $597,590 | $221,000 | $376,590 |
| 2023 | $4,960 | $566,880 | $221,000 | $345,880 |
| 2022 | $4,307 | $483,940 | $186,700 | $297,240 |
| 2021 | $4,502 | $459,360 | $146,700 | $312,660 |
| 2020 | $4,719 | $455,910 | $146,700 | $309,210 |
| 2019 | $4,456 | $426,420 | $136,700 | $289,720 |
| 2018 | $4,522 | $416,750 | $136,700 | $280,050 |
| 2017 | $4,621 | $410,790 | $136,700 | $274,090 |
| 2016 | $4,568 | $398,980 | $0 | $0 |
| 2015 | $4,533 | $262,650 | $0 | $262,650 |
| 2014 | $3,989 | $218,710 | $0 | $218,710 |
Agents Affiliated with this Home
-
Karen Brown

Seller's Agent in 2025
Karen Brown
Long & Foster
(703) 201-4907
66 Total Sales
-
Gayle King

Seller's Agent in 2022
Gayle King
Century 21 Redwood Realty
(703) 790-1850
3 in this area
96 Total Sales
-
Shannon Casey

Buyer's Agent in 2022
Shannon Casey
Atoka Properties | Middleburg Real Estate
(540) 222-2119
1 in this area
40 Total Sales
-
Vicky Beach-Chrisner

Seller's Agent in 2021
Vicky Beach-Chrisner
Richey Real Estate Services
(703) 669-3142
5 in this area
59 Total Sales
Map
Source: Bright MLS
MLS Number: VALO2010542
APN: 489-39-2579
- 805 Valley Springs Dr
- 3 Springbury Dr
- 330 S 15th St
- 321 E E St
- 625 E G St
- 717 Wooden Bridge Dr
- 615 Kinvarra Place
- 821 Devonshire Cir
- 150 Amalfi Ct
- 311 S Maple Ave
- 116 Desales Dr
- 130 S 12th St
- 961 Devonshire Cir
- 527 Rugby Ct
- 952 Devonshire Cir
- 14629 Fordson Ct
- 14649 Fordson Ct
- 14691 Fordson Ct
- 321 W J St
- 17727 Silcott Springs Rd
