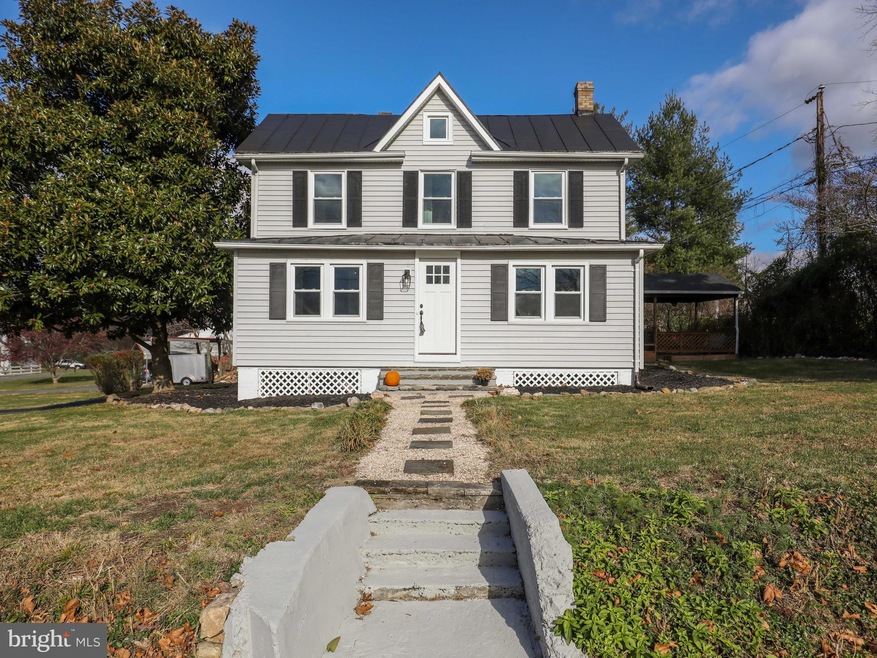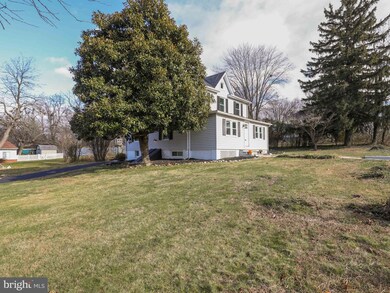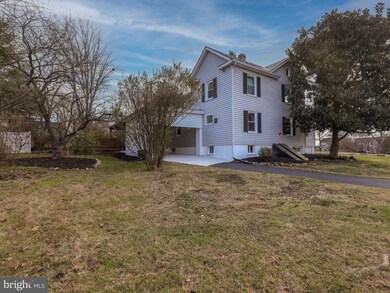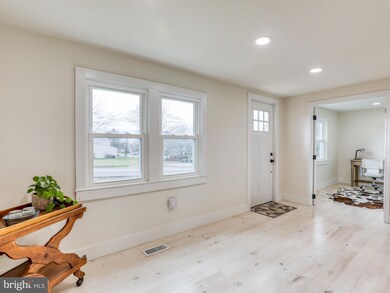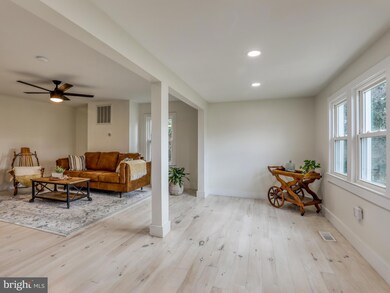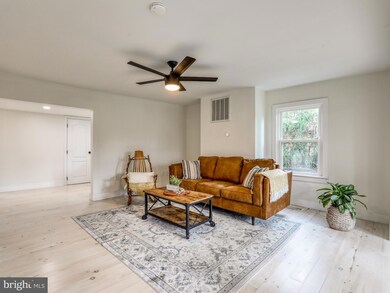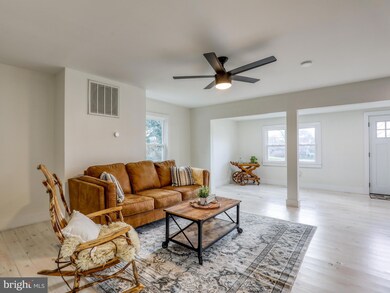
411 E A St Purcellville, VA 20132
Highlights
- Colonial Architecture
- Deck
- Wood Flooring
- Emerick Elementary School Rated A
- Traditional Floor Plan
- 1 Fireplace
About This Home
As of December 2022AMAZING transformation in this 1900's farmhouse just outside the town of Purcellville! This home has 3 Bedrooms and 2.5 bathrooms. The kitchen has been updated to include an island and new appliances and granite coutertops. The cellar has a concrete floor and stone foundation. Great for storage. NEW HVAC and duct system 2021* NEW Windows throughout 2022* NEW Appliances in kitchen 2022* METAL Roof Painted* NEW 3/4inch Pickled Pine Plank floor on main level 2022* Original floors sanded and pickled on 2nd story in 2022* NEW LED recessed lights, fixtures and outlets 2022* NEW Additional BATHROOM ADDED on the 2nd floor* NEW Porcelain tile in both bathrooms 2022* New Concrete driveway/parking pad and NEW Roof on Outdoor Porch 2022* NEW Water Heater* If you like an old home with a ton of charm, then this is the home for you. It a one of a kind rare find.
Home Details
Home Type
- Single Family
Est. Annual Taxes
- $5,649
Year Built
- Built in 1900 | Remodeled in 2004
Lot Details
- 0.42 Acre Lot
- Landscaped
- Property is in excellent condition
- Property is zoned 01
Home Design
- Colonial Architecture
- Farmhouse Style Home
- Permanent Foundation
- Frame Construction
- Metal Roof
- Vinyl Siding
Interior Spaces
- Property has 3 Levels
- Traditional Floor Plan
- Chair Railings
- Ceiling Fan
- Recessed Lighting
- 1 Fireplace
- Mud Room
- Family Room Off Kitchen
- Living Room
- Dining Room
- Den
- Utility Room
- Wood Flooring
Kitchen
- Breakfast Area or Nook
- Stove
- Built-In Microwave
- Dishwasher
- Kitchen Island
- Disposal
Bedrooms and Bathrooms
- 3 Bedrooms
Laundry
- Dryer
- Washer
Unfinished Basement
- Connecting Stairway
- Sump Pump
Parking
- 2 Parking Spaces
- 2 Attached Carport Spaces
- Driveway
Outdoor Features
- Deck
Schools
- Emerick Elementary School
- Blue Ridge Middle School
- Loudoun Valley High School
Utilities
- Forced Air Heating and Cooling System
- Heat Pump System
- Electric Water Heater
Community Details
- No Home Owners Association
- Town Of Purcellville Subdivision
Listing and Financial Details
- Assessor Parcel Number 489392579000
Ownership History
Purchase Details
Home Financials for this Owner
Home Financials are based on the most recent Mortgage that was taken out on this home.Purchase Details
Home Financials for this Owner
Home Financials are based on the most recent Mortgage that was taken out on this home.Purchase Details
Home Financials for this Owner
Home Financials are based on the most recent Mortgage that was taken out on this home.Purchase Details
Home Financials for this Owner
Home Financials are based on the most recent Mortgage that was taken out on this home.Similar Homes in Purcellville, VA
Home Values in the Area
Average Home Value in this Area
Purchase History
| Date | Type | Sale Price | Title Company |
|---|---|---|---|
| Deed | $589,000 | -- | |
| Warranty Deed | $425,000 | Old American Title&Escr Llc | |
| Deed | $365,000 | -- | |
| Deed | $230,000 | -- |
Mortgage History
| Date | Status | Loan Amount | Loan Type |
|---|---|---|---|
| Open | $500,650 | New Conventional | |
| Previous Owner | $340,000 | New Conventional | |
| Previous Owner | $11,800 | Credit Line Revolving | |
| Previous Owner | $308,000 | New Conventional | |
| Previous Owner | $265,000 | New Conventional | |
| Previous Owner | $202,500 | New Conventional |
Property History
| Date | Event | Price | Change | Sq Ft Price |
|---|---|---|---|---|
| 07/18/2025 07/18/25 | For Sale | $674,989 | +14.6% | $355 / Sq Ft |
| 12/08/2022 12/08/22 | Sold | $589,000 | +38.6% | $233 / Sq Ft |
| 11/27/2022 11/27/22 | Pending | -- | -- | -- |
| 11/30/2021 11/30/21 | Sold | $425,000 | 0.0% | $168 / Sq Ft |
| 10/22/2021 10/22/21 | For Sale | $425,000 | -- | $168 / Sq Ft |
Tax History Compared to Growth
Tax History
| Year | Tax Paid | Tax Assessment Tax Assessment Total Assessment is a certain percentage of the fair market value that is determined by local assessors to be the total taxable value of land and additions on the property. | Land | Improvement |
|---|---|---|---|---|
| 2024 | $5,348 | $597,590 | $221,000 | $376,590 |
| 2023 | $4,960 | $566,880 | $221,000 | $345,880 |
| 2022 | $4,307 | $483,940 | $186,700 | $297,240 |
| 2021 | $4,502 | $459,360 | $146,700 | $312,660 |
| 2020 | $4,719 | $455,910 | $146,700 | $309,210 |
| 2019 | $4,456 | $426,420 | $136,700 | $289,720 |
| 2018 | $4,522 | $416,750 | $136,700 | $280,050 |
| 2017 | $4,621 | $410,790 | $136,700 | $274,090 |
| 2016 | $4,568 | $398,980 | $0 | $0 |
| 2015 | $4,533 | $262,650 | $0 | $262,650 |
| 2014 | $3,989 | $218,710 | $0 | $218,710 |
Agents Affiliated with this Home
-
Karen Brown

Seller's Agent in 2025
Karen Brown
Long & Foster
(703) 201-4907
66 Total Sales
-
Gayle King

Seller's Agent in 2022
Gayle King
Century 21 Redwood Realty
(703) 790-1850
3 in this area
96 Total Sales
-
Shannon Casey

Buyer's Agent in 2022
Shannon Casey
Atoka Properties | Middleburg Real Estate
(540) 222-2119
1 in this area
40 Total Sales
-
Vicky Beach-Chrisner

Seller's Agent in 2021
Vicky Beach-Chrisner
Richey Real Estate Services
(703) 669-3142
5 in this area
59 Total Sales
Map
Source: Bright MLS
MLS Number: VALO2040634
APN: 489-39-2579
- 805 Valley Springs Dr
- 3 Springbury Dr
- 330 S 15th St
- 321 E E St
- 625 E G St
- 717 Wooden Bridge Dr
- 615 Kinvarra Place
- 403 S 11th St
- 821 Devonshire Cir
- 150 Amalfi Ct
- 311 S Maple Ave
- 116 Desales Dr
- 130 S 12th St
- 961 Devonshire Cir
- 952 Devonshire Cir
- 14629 Fordson Ct
- 14649 Fordson Ct
- 14691 Fordson Ct
- 321 W J St
- 17727 Silcott Springs Rd
