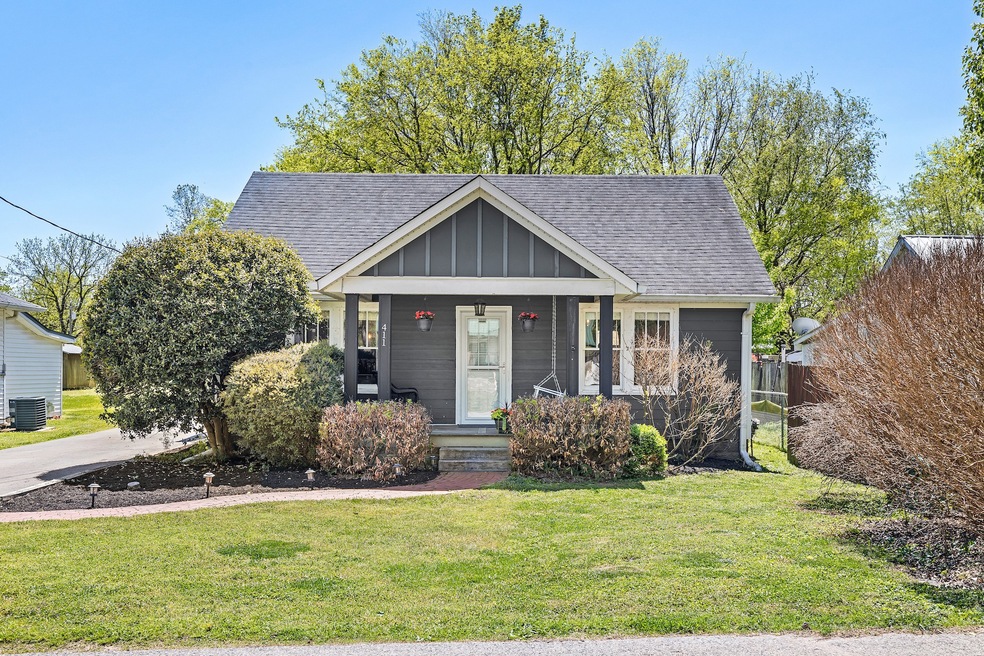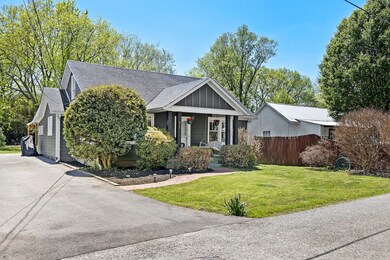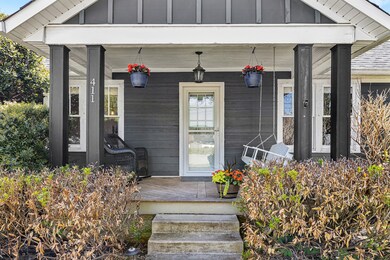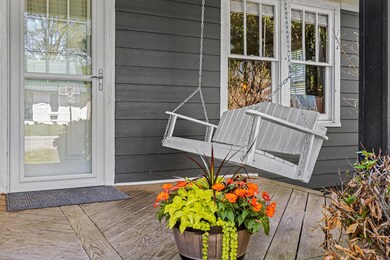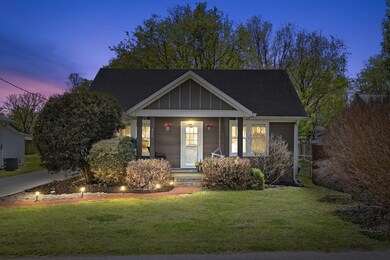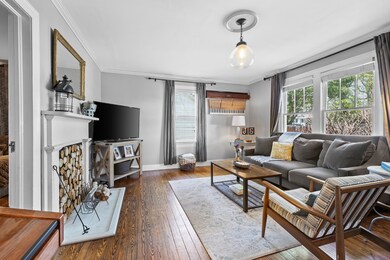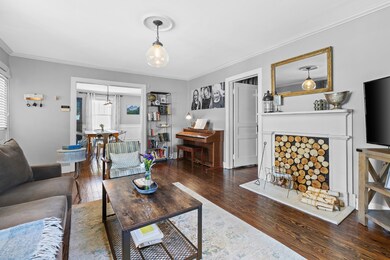
411 Forrest St Franklin, TN 37064
Central Franklin NeighborhoodHighlights
- Living Room with Fireplace
- Wood Flooring
- Cottage
- Franklin Elementary School Rated A
- No HOA
- Covered patio or porch
About This Home
As of August 2023Rare and Remarkable in Downtown Franklin!! This stunning cottage was built in 1932 and retains much of its original charm. Upon driving up the home and surroundings are instantly captivating. With beautiful updates throughout, this home is move-in ready. Original refinished hardwood floors and recently updated kitchen appliances, with a gorgeous formal dining space that would serve well for guests, or an office. An adorable country kitchen sits right off the formal dining and has all the character you would hope for from a historic home, while updated baths round out this incredible property. Step into your backyard oasis with a picturesque oversized yard, with room to expand! Siding replaced in 2022, Hvac in 2017. Newly paved Drive 2022
Last Agent to Sell the Property
LHI Homes International License #352893 Listed on: 04/18/2023

Home Details
Home Type
- Single Family
Est. Annual Taxes
- $2,237
Year Built
- Built in 1932
Lot Details
- 9,583 Sq Ft Lot
- Lot Dimensions are 50 x 195
- Level Lot
Home Design
- Cottage
- Shingle Roof
Interior Spaces
- 1,538 Sq Ft Home
- Property has 2 Levels
- Ceiling Fan
- Living Room with Fireplace
- Crawl Space
- Dishwasher
Flooring
- Wood
- Carpet
- Tile
Bedrooms and Bathrooms
- 3 Bedrooms | 2 Main Level Bedrooms
- Walk-In Closet
- 2 Full Bathrooms
Parking
- 3 Open Parking Spaces
- 3 Parking Spaces
- Driveway
Outdoor Features
- Covered patio or porch
Schools
- Franklin Elementary School
- Freedom Middle School
- Centennial High School
Utilities
- Cooling Available
- Central Heating
- Heating System Uses Natural Gas
- High Speed Internet
Community Details
- No Home Owners Association
- Lynnhurst Subdivision
Listing and Financial Details
- Assessor Parcel Number 094078G D 01000 00009078G
Ownership History
Purchase Details
Home Financials for this Owner
Home Financials are based on the most recent Mortgage that was taken out on this home.Purchase Details
Home Financials for this Owner
Home Financials are based on the most recent Mortgage that was taken out on this home.Purchase Details
Home Financials for this Owner
Home Financials are based on the most recent Mortgage that was taken out on this home.Purchase Details
Home Financials for this Owner
Home Financials are based on the most recent Mortgage that was taken out on this home.Purchase Details
Home Financials for this Owner
Home Financials are based on the most recent Mortgage that was taken out on this home.Purchase Details
Purchase Details
Home Financials for this Owner
Home Financials are based on the most recent Mortgage that was taken out on this home.Similar Homes in Franklin, TN
Home Values in the Area
Average Home Value in this Area
Purchase History
| Date | Type | Sale Price | Title Company |
|---|---|---|---|
| Warranty Deed | $550,000 | Foundation Title & Escrow | |
| Interfamily Deed Transfer | -- | Homestead Title & Escrow | |
| Warranty Deed | $219,000 | Limestone Title & Escrow Ll | |
| Warranty Deed | $182,000 | Limestone Title & Escrow Llc | |
| Warranty Deed | $135,000 | Mid State Title & Escrow Inc | |
| Quit Claim Deed | -- | -- | |
| Warranty Deed | $98,900 | -- |
Mortgage History
| Date | Status | Loan Amount | Loan Type |
|---|---|---|---|
| Open | $522,500 | New Conventional | |
| Previous Owner | $37,300 | Credit Line Revolving | |
| Previous Owner | $309,500 | New Conventional | |
| Previous Owner | $247,500 | New Conventional | |
| Previous Owner | $220,000 | New Conventional | |
| Previous Owner | $208,050 | New Conventional | |
| Previous Owner | $178,703 | FHA | |
| Previous Owner | $108,000 | New Conventional | |
| Previous Owner | $99,352 | VA | |
| Previous Owner | $15,000 | Credit Line Revolving | |
| Previous Owner | $5,000 | Unknown | |
| Previous Owner | $100,850 | VA |
Property History
| Date | Event | Price | Change | Sq Ft Price |
|---|---|---|---|---|
| 07/17/2025 07/17/25 | For Sale | $649,000 | +18.0% | $422 / Sq Ft |
| 08/18/2023 08/18/23 | Sold | $550,000 | -2.7% | $358 / Sq Ft |
| 08/01/2023 08/01/23 | Pending | -- | -- | -- |
| 07/19/2023 07/19/23 | Price Changed | $565,000 | -3.4% | $367 / Sq Ft |
| 07/18/2023 07/18/23 | For Sale | $585,000 | 0.0% | $380 / Sq Ft |
| 07/14/2023 07/14/23 | Pending | -- | -- | -- |
| 07/12/2023 07/12/23 | Price Changed | $585,000 | -1.7% | $380 / Sq Ft |
| 07/06/2023 07/06/23 | Price Changed | $595,000 | -2.5% | $387 / Sq Ft |
| 06/22/2023 06/22/23 | Price Changed | $610,000 | -3.0% | $397 / Sq Ft |
| 06/02/2023 06/02/23 | Price Changed | $629,000 | -3.1% | $409 / Sq Ft |
| 05/20/2023 05/20/23 | Price Changed | $649,000 | -0.2% | $422 / Sq Ft |
| 05/04/2023 05/04/23 | Price Changed | $650,000 | -3.0% | $423 / Sq Ft |
| 04/26/2023 04/26/23 | Price Changed | $670,000 | -2.2% | $436 / Sq Ft |
| 04/18/2023 04/18/23 | For Sale | $685,000 | -- | $445 / Sq Ft |
Tax History Compared to Growth
Tax History
| Year | Tax Paid | Tax Assessment Tax Assessment Total Assessment is a certain percentage of the fair market value that is determined by local assessors to be the total taxable value of land and additions on the property. | Land | Improvement |
|---|---|---|---|---|
| 2024 | $2,327 | $82,200 | $33,750 | $48,450 |
| 2023 | $2,237 | $82,200 | $33,750 | $48,450 |
| 2022 | $2,237 | $82,200 | $33,750 | $48,450 |
| 2021 | $2,237 | $82,200 | $33,750 | $48,450 |
| 2020 | $1,933 | $59,900 | $15,000 | $44,900 |
| 2019 | $1,933 | $59,900 | $15,000 | $44,900 |
| 2018 | $1,891 | $59,900 | $15,000 | $44,900 |
| 2017 | $1,861 | $59,900 | $15,000 | $44,900 |
| 2016 | $1,855 | $59,900 | $15,000 | $44,900 |
| 2015 | -- | $43,000 | $8,750 | $34,250 |
| 2014 | -- | $43,000 | $8,750 | $34,250 |
Agents Affiliated with this Home
-
Scarlett Scales-Tingas
S
Seller's Agent in 2025
Scarlett Scales-Tingas
Langley Real Estate Co
(615) 235-0035
2 in this area
5 Total Sales
-
Scott Klein

Seller's Agent in 2023
Scott Klein
LHI Homes International
(615) 917-8888
2 in this area
78 Total Sales
-
Nanci Dahl

Buyer's Agent in 2023
Nanci Dahl
Benchmark Realty, LLC
(310) 975-4017
5 in this area
41 Total Sales
Map
Source: Realtracs
MLS Number: 2509081
APN: 078G-D-010.00
- 1204 Brookwood Ave
- 1202 Brookwood Ave
- 415 Roberts St
- 503 N Petway St
- 411 Roberts St
- 1129 W Main St Unit 21
- 6057 Stone Cliff Ln
- 105 Brilliantine Cir
- 1016 Benelli Park Ct
- 1303 Chickering Dr Unit 102
- 300 Natchez St
- 305 Natchez St
- 602 Edgewood Blvd
- 404 Battle Ave
- 416 Battle Ave
- 422 Battle Ave
- 601 Boyd Mill Ave Unit O-4
- 601 Boyd Mill Ave Unit D3
- 601 Boyd Mill Ave Unit A2
- 1051 W Main St
