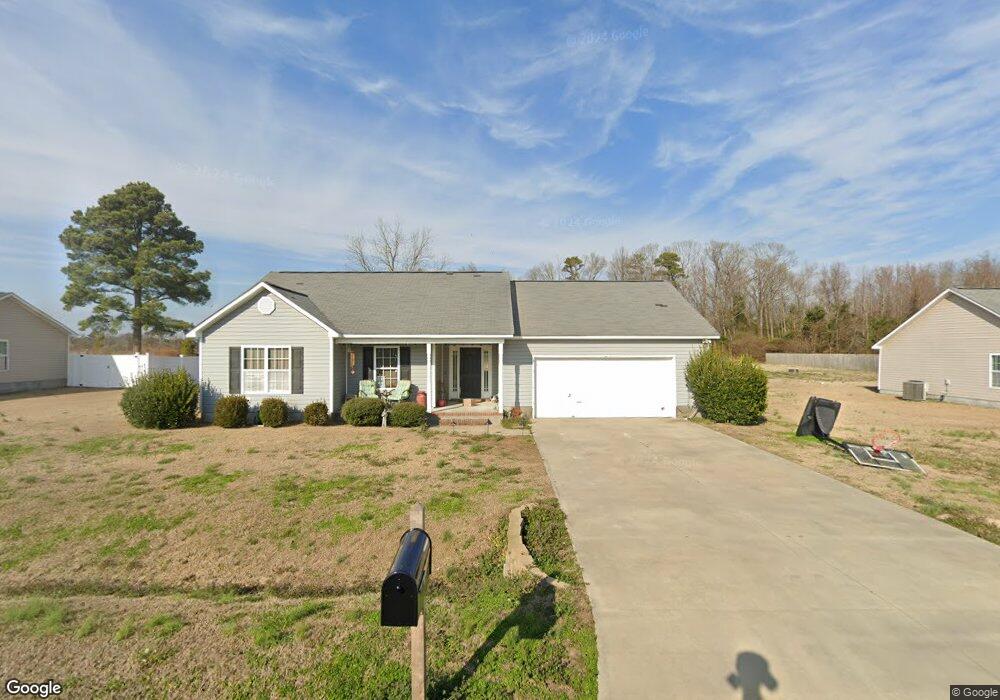411 Jessica Ct Richlands, NC 28574
Estimated Value: $250,000 - $264,373
3
Beds
2
Baths
1,346
Sq Ft
$190/Sq Ft
Est. Value
About This Home
This home is located at 411 Jessica Ct, Richlands, NC 28574 and is currently estimated at $255,593, approximately $189 per square foot. 411 Jessica Ct is a home located in Onslow County with nearby schools including Richlands Elementary School, Trexler Middle School, and Richlands High School.
Ownership History
Date
Name
Owned For
Owner Type
Purchase Details
Closed on
May 4, 2023
Sold by
Dougherty Joshua and Dougherty Jana
Bought by
Dougherty Jana
Current Estimated Value
Home Financials for this Owner
Home Financials are based on the most recent Mortgage that was taken out on this home.
Original Mortgage
$151,505
Outstanding Balance
$147,207
Interest Rate
6.28%
Mortgage Type
FHA
Estimated Equity
$108,386
Purchase Details
Closed on
Mar 10, 2014
Sold by
Secretary Of Veterans Affairs
Bought by
Dougherty Joshua and Dougherty Jana
Home Financials for this Owner
Home Financials are based on the most recent Mortgage that was taken out on this home.
Original Mortgage
$90,333
Interest Rate
4.37%
Mortgage Type
FHA
Purchase Details
Closed on
Oct 1, 2013
Sold by
Piper Benjamin D and Piper Martha E
Bought by
Secretary Of Veterans Affairs
Purchase Details
Closed on
Nov 10, 2009
Sold by
A Sydes Construction Inc
Bought by
Piper Benjamin Duane and Piper Martha Erin
Home Financials for this Owner
Home Financials are based on the most recent Mortgage that was taken out on this home.
Original Mortgage
$160,350
Interest Rate
3.87%
Mortgage Type
VA
Purchase Details
Closed on
Apr 1, 2009
Sold by
Baysden Danny E and Baysden Wanda K
Bought by
A Sydes Construction Inc
Home Financials for this Owner
Home Financials are based on the most recent Mortgage that was taken out on this home.
Original Mortgage
$122,400
Interest Rate
5.14%
Mortgage Type
Future Advance Clause Open End Mortgage
Purchase Details
Closed on
Mar 23, 2009
Sold by
Baysden Danny E and Baysden Wanda K
Bought by
A Sydes Construction Inc
Home Financials for this Owner
Home Financials are based on the most recent Mortgage that was taken out on this home.
Original Mortgage
$122,400
Interest Rate
5.14%
Mortgage Type
Future Advance Clause Open End Mortgage
Create a Home Valuation Report for This Property
The Home Valuation Report is an in-depth analysis detailing your home's value as well as a comparison with similar homes in the area
Home Values in the Area
Average Home Value in this Area
Purchase History
| Date | Buyer | Sale Price | Title Company |
|---|---|---|---|
| Dougherty Jana | -- | None Listed On Document | |
| Dougherty Joshua | -- | None Available | |
| Secretary Of Veterans Affairs | $118,975 | None Available | |
| Piper Benjamin Duane | $157,000 | None Available | |
| A Sydes Construction Inc | -- | None Available | |
| A Sydes Construction Inc | $112,000 | None Available |
Source: Public Records
Mortgage History
| Date | Status | Borrower | Loan Amount |
|---|---|---|---|
| Open | Dougherty Jana | $151,505 | |
| Previous Owner | Dougherty Joshua | $90,333 | |
| Previous Owner | Piper Benjamin Duane | $160,350 | |
| Previous Owner | A Sydes Construction Inc | $122,400 |
Source: Public Records
Tax History Compared to Growth
Tax History
| Year | Tax Paid | Tax Assessment Tax Assessment Total Assessment is a certain percentage of the fair market value that is determined by local assessors to be the total taxable value of land and additions on the property. | Land | Improvement |
|---|---|---|---|---|
| 2025 | $1,278 | $195,112 | $40,000 | $155,112 |
| 2024 | $1,278 | $195,112 | $40,000 | $155,112 |
| 2023 | $1,278 | $195,112 | $40,000 | $155,112 |
| 2022 | $1,278 | $195,112 | $40,000 | $155,112 |
| 2021 | $965 | $136,810 | $25,000 | $111,810 |
| 2020 | $965 | $136,810 | $25,000 | $111,810 |
| 2019 | $965 | $136,810 | $25,000 | $111,810 |
| 2018 | $965 | $136,810 | $25,000 | $111,810 |
| 2017 | $902 | $133,670 | $31,000 | $102,670 |
| 2016 | $902 | $133,670 | $0 | $0 |
| 2015 | $902 | $133,670 | $0 | $0 |
| 2014 | $902 | $133,670 | $0 | $0 |
Source: Public Records
Map
Nearby Homes
- 105 Dole Ct
- 100 Dole Ct
- 102 Dole Ct
- 315 Haywood Dr
- 293 Haywood Dr
- 297 Haywood Dr
- 253 Deer Haven Dr
- 255 Deer Haven Dr
- 418 Wade Dr
- 416 Wade Dr
- 410 Wade Dr
- 400 Wade Dr
- 402 Wade Dr
- 414 Wade Dr
- 412 Wade Dr
- 404 Silva Cove
- 170 Cavanaughtown Rd
- GALEN Plan at Driftwood
- MANNING Plan at Driftwood
- KERRY Plan at Driftwood
