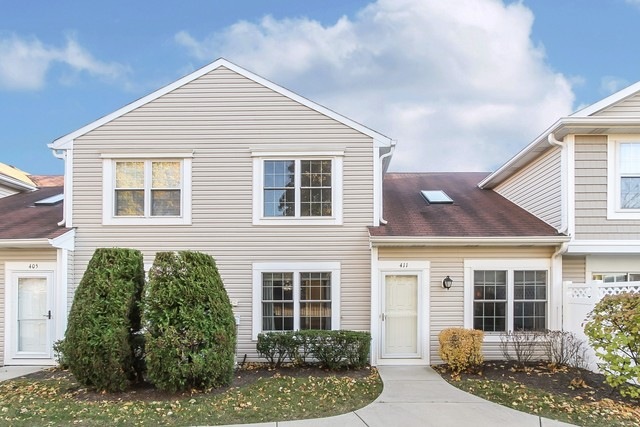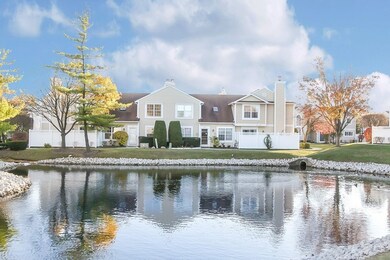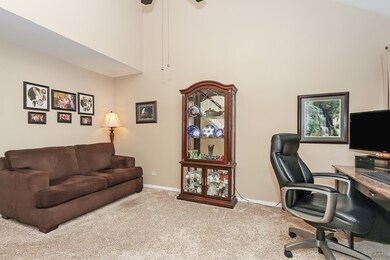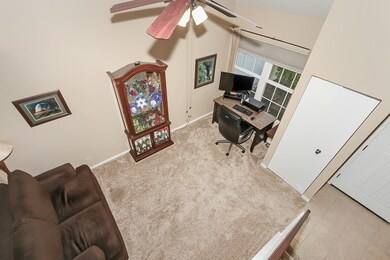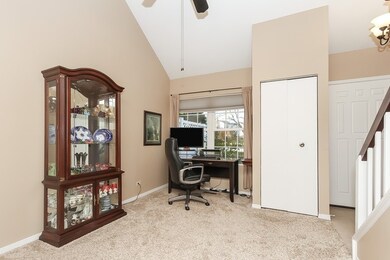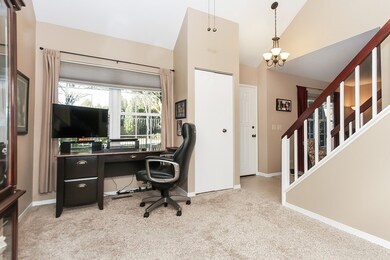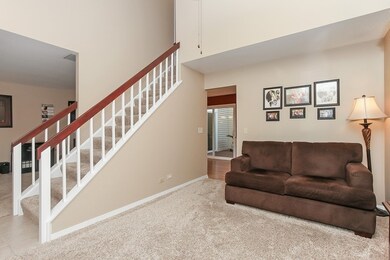
411 Le Parc Cir Unit 155 Buffalo Grove, IL 60089
Highlights
- Wood Burning Stove
- Vaulted Ceiling
- Bonus Room
- Meridian Middle School Rated A
- Wood Flooring
- End Unit
About This Home
As of February 2021TRULY MOVE-IN READY BEAUTIFUL 2-STORY TIVOLI MODEL NESTLED IN A PRIME/QUIET LOCATION WITHIN THE LE PARC COMMUNITY ! As you enter this open floor plan get cozy next to the wood-burning fireplace in the living room while watching the custom Tv built-in with surround sound system and newer carpet! Vaulted dining room features newer carpeting, skylight, ceiling fan and many different possibilities..home office, formal dining room or a game room! Large Updated kitchen features white cabinets and upgraded crown molding, newer appliances, wood laminate flooring and large eat-in area then you have the newer sliding glass doors that lead you out to your own private outdoor oasis featuring a newer deck! powder room has been upgraded with granite counter tops, wood laminate floors and newer light fixture! Master Suite includes newer carpeting, shared upgraded full bath and large walk-in closet! This home also has a bonus room with a window that can also have so many possibilities...home office, storage, extending your closet, nursery etc.... 2nd bedroom also has newer carpeting and has access to the upgraded bathroom! Wait that's not all there's an attached 1 car garage with lots of room for storage! Nothing to do but move in...Newer roof & siding, Furnace replaced in 2016, newer windows and as mentioned newer Sliding glass doors all while being close to everything... shopping, restaurants, expressways and also in the highly rated Stevenson High school district! Hurry before this one is SOLD!!!
Last Agent to Sell the Property
@properties Christie's International Real Estate License #475138995 Listed on: 11/04/2020

Property Details
Home Type
- Condominium
Est. Annual Taxes
- $8,172
Year Built
- 1984
HOA Fees
- $311 per month
Parking
- Attached Garage
- Driveway
- Parking Included in Price
- Garage Is Owned
Home Design
- Slab Foundation
- Asphalt Shingled Roof
- Vinyl Siding
Interior Spaces
- Vaulted Ceiling
- Skylights
- Wood Burning Stove
- Fireplace With Gas Starter
- Bonus Room
- Wood Flooring
- Dryer
Kitchen
- Breakfast Bar
- Oven or Range
- Dishwasher
Utilities
- Forced Air Heating and Cooling System
- Heating System Uses Gas
- Lake Michigan Water
Additional Features
- Patio
- End Unit
Listing and Financial Details
- Senior Tax Exemptions
- Homeowner Tax Exemptions
- Senior Freeze Tax Exemptions
Community Details
Amenities
- Common Area
Pet Policy
- Pets Allowed
Ownership History
Purchase Details
Purchase Details
Home Financials for this Owner
Home Financials are based on the most recent Mortgage that was taken out on this home.Purchase Details
Purchase Details
Purchase Details
Home Financials for this Owner
Home Financials are based on the most recent Mortgage that was taken out on this home.Purchase Details
Home Financials for this Owner
Home Financials are based on the most recent Mortgage that was taken out on this home.Similar Homes in the area
Home Values in the Area
Average Home Value in this Area
Purchase History
| Date | Type | Sale Price | Title Company |
|---|---|---|---|
| Quit Claim Deed | -- | None Listed On Document | |
| Deed | $217,000 | Proper Title Llc | |
| Interfamily Deed Transfer | -- | None Available | |
| Interfamily Deed Transfer | -- | None Available | |
| Warranty Deed | $165,000 | -- | |
| Warranty Deed | $135,000 | -- |
Mortgage History
| Date | Status | Loan Amount | Loan Type |
|---|---|---|---|
| Previous Owner | $162,750 | New Conventional | |
| Previous Owner | $75,000 | Unknown | |
| Previous Owner | $150,000 | Unknown | |
| Previous Owner | $148,500 | Purchase Money Mortgage | |
| Previous Owner | $128,250 | Purchase Money Mortgage |
Property History
| Date | Event | Price | Change | Sq Ft Price |
|---|---|---|---|---|
| 03/09/2021 03/09/21 | Rented | $1,875 | 0.0% | -- |
| 03/09/2021 03/09/21 | Under Contract | -- | -- | -- |
| 02/27/2021 02/27/21 | For Rent | $1,875 | 0.0% | -- |
| 02/03/2021 02/03/21 | Sold | $217,000 | -3.5% | $177 / Sq Ft |
| 12/17/2020 12/17/20 | Pending | -- | -- | -- |
| 11/27/2020 11/27/20 | Price Changed | $224,900 | -2.2% | $184 / Sq Ft |
| 11/15/2020 11/15/20 | Price Changed | $229,900 | -2.2% | $188 / Sq Ft |
| 11/04/2020 11/04/20 | For Sale | $235,000 | -- | $192 / Sq Ft |
Tax History Compared to Growth
Tax History
| Year | Tax Paid | Tax Assessment Tax Assessment Total Assessment is a certain percentage of the fair market value that is determined by local assessors to be the total taxable value of land and additions on the property. | Land | Improvement |
|---|---|---|---|---|
| 2024 | $8,172 | $84,090 | $26,266 | $57,824 |
| 2023 | $7,354 | $79,345 | $24,784 | $54,561 |
| 2022 | $7,354 | $75,273 | $23,512 | $51,761 |
| 2021 | $7,097 | $74,461 | $23,258 | $51,203 |
| 2020 | $4,117 | $74,715 | $23,337 | $51,378 |
| 2019 | $3,968 | $74,440 | $23,251 | $51,189 |
| 2018 | $4,083 | $59,034 | $25,274 | $33,760 |
| 2017 | $4,077 | $57,656 | $24,684 | $32,972 |
| 2016 | $4,118 | $55,210 | $23,637 | $31,573 |
| 2015 | $3,980 | $51,632 | $22,105 | $29,527 |
| 2014 | $4,366 | $50,066 | $23,740 | $26,326 |
| 2012 | $4,317 | $50,167 | $23,788 | $26,379 |
Agents Affiliated with this Home
-
Nancy Miskowicz

Seller's Agent in 2021
Nancy Miskowicz
REALTA
(847) 331-7833
3 in this area
38 Total Sales
-
Tracy McBreen

Seller's Agent in 2021
Tracy McBreen
@properties Christie's International Real Estate
(847) 812-4663
1 in this area
139 Total Sales
Map
Source: Midwest Real Estate Data (MRED)
MLS Number: MRD10925507
APN: 15-34-309-031
- 1162 Northbury Ln Unit 1
- 1212 Thyne Ct Unit 29
- 676 Cleo Ct Unit 85
- 1206 Spur Ct Unit 26
- 220 Osage Ln
- 633 Buckthorn Terrace
- 1182 Middlebury Ln Unit 1
- 543 Williamsburg Ct Unit C2
- 1021 Boxwood Ct Unit C1
- 116 Steeple Dr Unit E
- 20564 N Elizabeth Ave
- 573 Fairway View Dr Unit 2A
- 20559 N Celia Ave
- 571 Fairway View Dr Unit 2J
- 463 Raphael Ave
- 20665 N Margaret Ave
- 620 Mchenry Rd Unit 102
- 20665 N Weiland Rd
- 640 Mchenry Rd Unit 106
- 412 Bluebird Ln Unit 412
