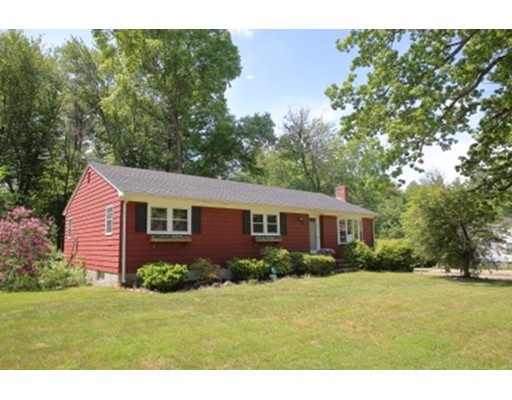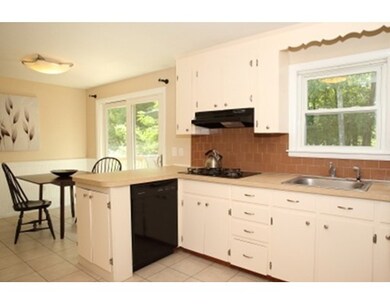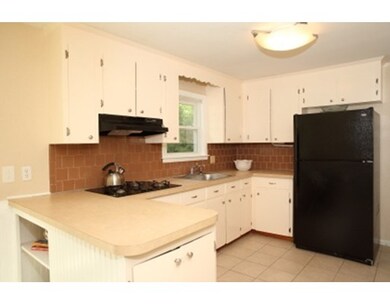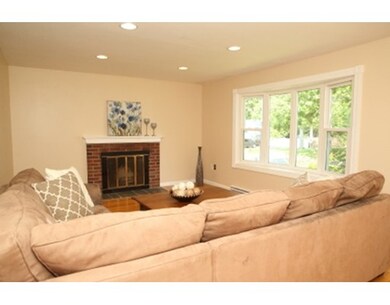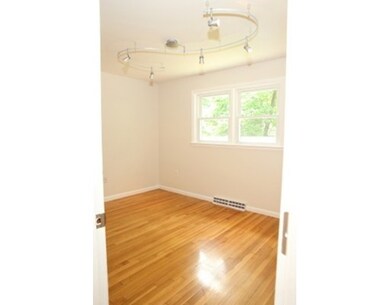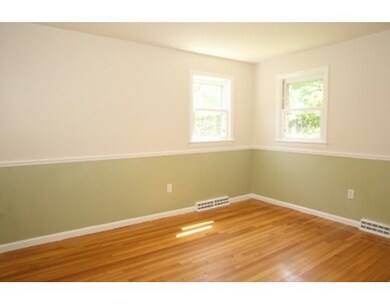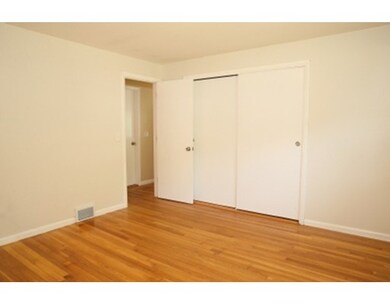
411 Partridge St Franklin, MA 02038
About This Home
As of January 2021Lovely 7 room, 4 bedroom Ranch style home located in the popular Kennedy School district. This sprawling home offers a spacious living room with fireplace and sunny bay window and an updated kitchen with tiled floor. The dining area opens to a newly added expansive deck overlooking the large, level backyard, perfect for outdoor entertaining. Warm hardwood floors throughout the 4 bedrooms and living room. Updates include a freshly painted interior, new front door and wood deck 2016, new roof 2014 and all but 3 windows have been replaced. Finished media/playroom in the lower level for added living space. Whole house fan, gas heat, gas cooking, town water and town sewer. Outstanding Franklin value.
Home Details
Home Type
Single Family
Est. Annual Taxes
$5,745
Year Built
1962
Lot Details
0
Listing Details
- Lot Description: Corner, Level
- Property Type: Single Family
- Other Agent: 2.50
- Lead Paint: Unknown
- Year Round: Yes
- Special Features: None
- Property Sub Type: Detached
- Year Built: 1962
Interior Features
- Appliances: Range, Wall Oven, Dishwasher, Microwave, Refrigerator, Washer, Dryer
- Fireplaces: 1
- Has Basement: Yes
- Fireplaces: 1
- Number of Rooms: 7
- Amenities: Public Transportation, Shopping, Park, Walk/Jog Trails, Golf Course, Medical Facility, Laundromat, Conservation Area, Highway Access, House of Worship, Public School, T-Station, University
- Electric: 200 Amps
- Energy: Prog. Thermostat
- Flooring: Tile, Wall to Wall Carpet, Hardwood
- Insulation: Fiberglass
- Interior Amenities: Whole House Fan
- Basement: Full, Partially Finished, Interior Access, Bulkhead
- Bedroom 2: First Floor
- Bedroom 3: First Floor
- Bedroom 4: First Floor
- Bathroom #1: First Floor
- Kitchen: First Floor
- Laundry Room: Basement
- Living Room: First Floor
- Master Bedroom: First Floor
- Master Bedroom Description: Closet, Closet/Cabinets - Custom Built, Flooring - Hardwood
- Oth1 Room Name: Play Room
- Oth1 Dscrp: Flooring - Wall to Wall Carpet
Exterior Features
- Roof: Asphalt/Fiberglass Shingles
- Construction: Frame
- Exterior: Wood
- Exterior Features: Deck - Wood, Gutters, Screens, Invisible Fence, Stone Wall
- Foundation: Poured Concrete
Garage/Parking
- Parking: Off-Street
- Parking Spaces: 3
Utilities
- Heating: Forced Air, Gas
- Heat Zones: 1
- Hot Water: Natural Gas, Tank
- Utility Connections: for Gas Range, for Gas Oven, for Gas Dryer
- Sewer: City/Town Sewer
- Water: City/Town Water
Schools
- Elementary School: Kennedy
- Middle School: Horace Mann
- High School: Franklin High
Lot Info
- Assessor Parcel Number: M:225 L:062
- Zoning: RES
Multi Family
- Foundation: 00
Ownership History
Purchase Details
Home Financials for this Owner
Home Financials are based on the most recent Mortgage that was taken out on this home.Purchase Details
Home Financials for this Owner
Home Financials are based on the most recent Mortgage that was taken out on this home.Purchase Details
Home Financials for this Owner
Home Financials are based on the most recent Mortgage that was taken out on this home.Similar Homes in the area
Home Values in the Area
Average Home Value in this Area
Purchase History
| Date | Type | Sale Price | Title Company |
|---|---|---|---|
| Not Resolvable | $425,000 | None Available | |
| Deed | -- | -- | |
| Deed | $270,000 | -- |
Mortgage History
| Date | Status | Loan Amount | Loan Type |
|---|---|---|---|
| Open | $403,750 | Purchase Money Mortgage | |
| Previous Owner | $324,022 | No Value Available | |
| Previous Owner | -- | No Value Available | |
| Previous Owner | $270,000 | Purchase Money Mortgage |
Property History
| Date | Event | Price | Change | Sq Ft Price |
|---|---|---|---|---|
| 01/29/2021 01/29/21 | Sold | $425,000 | +6.3% | $266 / Sq Ft |
| 10/27/2020 10/27/20 | Pending | -- | -- | -- |
| 10/21/2020 10/21/20 | For Sale | $399,900 | +21.2% | $250 / Sq Ft |
| 07/29/2016 07/29/16 | Sold | $330,000 | +0.3% | $206 / Sq Ft |
| 06/06/2016 06/06/16 | Pending | -- | -- | -- |
| 06/01/2016 06/01/16 | For Sale | $329,000 | -- | $206 / Sq Ft |
Tax History Compared to Growth
Tax History
| Year | Tax Paid | Tax Assessment Tax Assessment Total Assessment is a certain percentage of the fair market value that is determined by local assessors to be the total taxable value of land and additions on the property. | Land | Improvement |
|---|---|---|---|---|
| 2025 | $5,745 | $494,400 | $242,500 | $251,900 |
| 2024 | $5,531 | $469,100 | $242,500 | $226,600 |
| 2023 | $5,462 | $434,200 | $253,000 | $181,200 |
| 2022 | $5,163 | $367,500 | $209,100 | $158,400 |
| 2021 | $4,985 | $340,300 | $205,000 | $135,300 |
| 2020 | $5,055 | $348,400 | $220,400 | $128,000 |
| 2019 | $4,797 | $327,200 | $199,300 | $127,900 |
| 2018 | $4,720 | $322,200 | $208,900 | $113,300 |
| 2017 | $4,133 | $283,500 | $191,600 | $91,900 |
| 2016 | $4,095 | $282,400 | $204,500 | $77,900 |
| 2015 | $3,817 | $257,200 | $180,700 | $76,500 |
| 2014 | $3,568 | $246,900 | $170,400 | $76,500 |
Agents Affiliated with this Home
-
Scott O Donnell

Seller's Agent in 2021
Scott O Donnell
eXp Realty
(508) 543-3922
99 Total Sales
-
Robert O Donnell

Seller Co-Listing Agent in 2021
Robert O Donnell
eXp Realty
(508) 272-7303
32 Total Sales
-
Eleanor Osborn

Buyer's Agent in 2021
Eleanor Osborn
Berkshire Hathaway HomeServices Commonwealth Real Estate
(508) 654-1855
23 Total Sales
-
Kathy McStay

Seller's Agent in 2016
Kathy McStay
eXp Realty
(508) 272-4487
24 Total Sales
Map
Source: MLS Property Information Network (MLS PIN)
MLS Number: 72014441
APN: FRAN-000225-000000-000062
- 799 Pond St
- 53 Southgate Rd
- 124 Mastro Dr
- 85 Pine St
- 0 Elm St
- 27 Willow Pond Cir Unit 27
- 29 Willow Pond Cir Unit 29
- 17 Pine St
- 19 Willow Pond Cir Unit 19
- 3 Wamesit St
- 85 Maple St
- 4 Charles River Rd
- 1 Lily Way
- 1 Clearview Dr
- 91 Oliver Pond Cir Unit 3
- 83 Oliver Pond Cir Unit 7
- 462 Hartford Ave
- 236 Pond St
- 14 Charles Dr
- 300 Maple St
