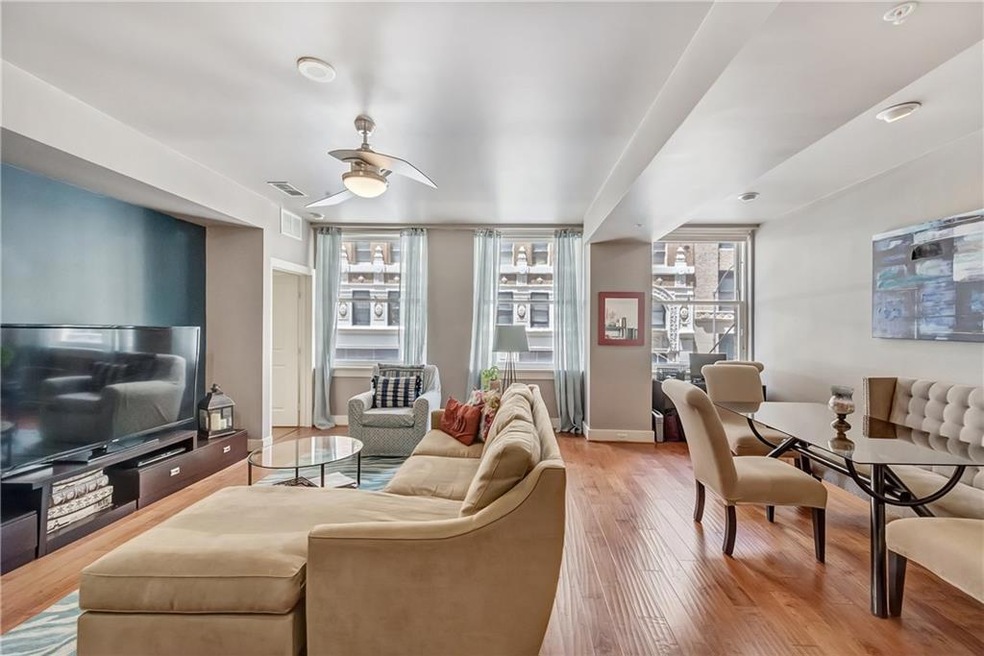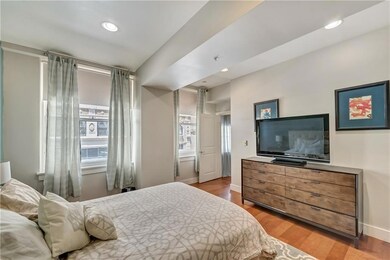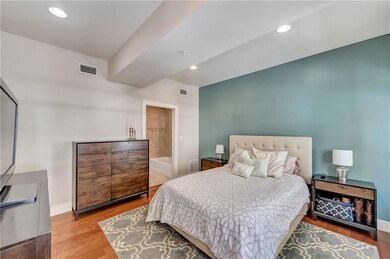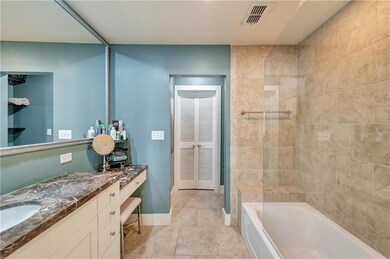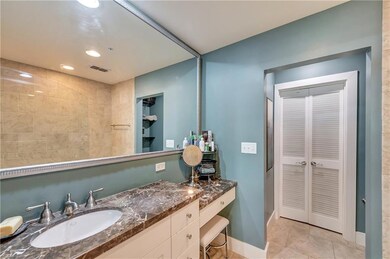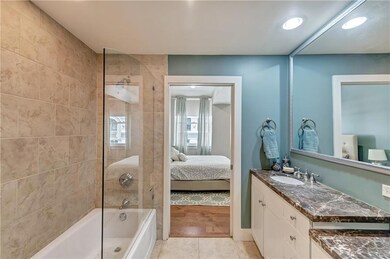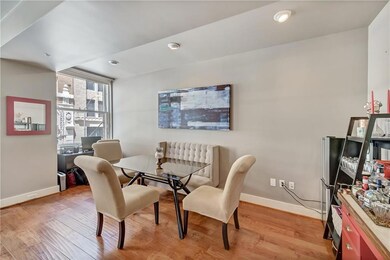
Neil P. Anderson Building 411 W 7th St Unit 207 Fort Worth, TX 76102
Downtown Fort Worth NeighborhoodHighlights
- Outdoor Pool
- Wood Flooring
- Central Heating and Cooling System
- Traditional Architecture
- 1-Story Property
- 3-minute walk to Federal Plaza Park
About This Home
As of August 2024Everything you want is waiting for you, simplistic luxury! Optimally located downtown Fort Worth in historically registered, elegantly appointed The Neil P at Burnett Park. Highly desirable spacious one bedroom with study. Close to the elevators, pool, courtyard outdoor kitchen. Carpeted hallways, on-site management, secured fob access. Hardwood floors, open living-dining areas, ample closets, gourmet style kitchen with stainless steel appliances, granite countertops, breakfast bar, stunning original windows, Levolor shades, custom glass shower enclosure, closet system, full size washer and dryer. Trane HVAC 2017.Rheem LowBoy water heater Dec2018. Reserved covered parking $171.66 month.
Last Agent to Sell the Property
Couture Real Estate Firm License #0524246 Listed on: 08/05/2018
Property Details
Home Type
- Condominium
Est. Annual Taxes
- $4,187
Year Built
- Built in 1921
HOA Fees
- $655 Monthly HOA Fees
Home Design
- Traditional Architecture
- Tar and Gravel Roof
- Concrete Siding
Interior Spaces
- 1,078 Sq Ft Home
- 1-Story Property
- Decorative Lighting
- Window Treatments
- Basement
Kitchen
- Electric Range
- <<microwave>>
- Plumbed For Ice Maker
- Dishwasher
- Disposal
Flooring
- Wood
- Ceramic Tile
Bedrooms and Bathrooms
- 1 Bedroom
- 1 Full Bathroom
Laundry
- Full Size Washer or Dryer
- Electric Dryer Hookup
Parking
- 1 Covered Space
- On-Street Parking
- Assigned Parking
Schools
- Charlesnas Elementary School
- Riverside Middle School
- Carter Riv High School
Additional Features
- Outdoor Pool
- Central Heating and Cooling System
Listing and Financial Details
- Tax Lot 207
- Assessor Parcel Number 40934969
- $6,293 per year unexempt tax
Community Details
Overview
- Association fees include electricity, full use of facilities, insurance, maintenance structure, management fees, security, sewer, water
- First Service Residential Ron Littman HOA, Phone Number (817) 333-6084
- Neil P At Burnett Park Condo Subdivision
- Mandatory home owners association
Amenities
- Community Mailbox
Recreation
Ownership History
Purchase Details
Home Financials for this Owner
Home Financials are based on the most recent Mortgage that was taken out on this home.Purchase Details
Home Financials for this Owner
Home Financials are based on the most recent Mortgage that was taken out on this home.Purchase Details
Home Financials for this Owner
Home Financials are based on the most recent Mortgage that was taken out on this home.Similar Homes in Fort Worth, TX
Home Values in the Area
Average Home Value in this Area
Purchase History
| Date | Type | Sale Price | Title Company |
|---|---|---|---|
| Warranty Deed | -- | Rattikin Title Company | |
| Vendors Lien | -- | None Available | |
| Vendors Lien | -- | None Available |
Mortgage History
| Date | Status | Loan Amount | Loan Type |
|---|---|---|---|
| Previous Owner | $189,600 | New Conventional | |
| Previous Owner | $103,500 | New Conventional |
Property History
| Date | Event | Price | Change | Sq Ft Price |
|---|---|---|---|---|
| 08/12/2024 08/12/24 | Sold | -- | -- | -- |
| 07/27/2024 07/27/24 | Pending | -- | -- | -- |
| 06/03/2024 06/03/24 | For Sale | $285,000 | +14.0% | $270 / Sq Ft |
| 04/02/2019 04/02/19 | Sold | -- | -- | -- |
| 02/13/2019 02/13/19 | Pending | -- | -- | -- |
| 08/05/2018 08/05/18 | For Sale | $250,000 | -- | $232 / Sq Ft |
Tax History Compared to Growth
Tax History
| Year | Tax Paid | Tax Assessment Tax Assessment Total Assessment is a certain percentage of the fair market value that is determined by local assessors to be the total taxable value of land and additions on the property. | Land | Improvement |
|---|---|---|---|---|
| 2024 | $4,187 | $242,689 | $40,000 | $202,689 |
| 2023 | $4,305 | $242,083 | $40,000 | $202,083 |
| 2022 | $6,635 | $243,086 | $40,000 | $203,086 |
| 2021 | $6,487 | $227,762 | $40,000 | $187,762 |
| 2020 | $6,293 | $228,684 | $40,000 | $188,684 |
| 2019 | $6,297 | $219,714 | $40,000 | $179,714 |
| 2018 | $5,157 | $202,857 | $8,160 | $194,697 |
| 2017 | $6,343 | $216,259 | $8,160 | $208,099 |
Agents Affiliated with this Home
-
Alana Long

Seller's Agent in 2024
Alana Long
William Trew
(682) 321-2151
77 in this area
156 Total Sales
-
Debbie Hunn

Seller Co-Listing Agent in 2024
Debbie Hunn
William Trew
(817) 994-9659
82 in this area
158 Total Sales
-
Ruth Geisler

Buyer's Agent in 2024
Ruth Geisler
CENTURY 21 Judge Fite
(817) 313-1531
1 in this area
46 Total Sales
-
Amber Weitzer
A
Seller's Agent in 2019
Amber Weitzer
Couture Real Estate Firm
(817) 233-7239
11 Total Sales
-
Amy Bernard

Buyer's Agent in 2019
Amy Bernard
Mineral Grove Realty, LLC
(817) 707-3373
45 Total Sales
About Neil P. Anderson Building
Map
Source: North Texas Real Estate Information Systems (NTREIS)
MLS Number: 13905224
APN: 40934969
- 411 W 7th St Unit 806
- 411 W 7th St
- 411 W 7th St Unit 1101
- 411 W 7th St Unit 607
- 910 Houston St Unit 303
- 500 Throckmorton St Unit 1210
- 500 Throckmorton St Unit 2707
- 500 Throckmorton St Unit 3512
- 500 Throckmorton St Unit 606
- 1301 Throckmorton St Unit 2401
- 1301 Throckmorton St Unit 2503
- 715 Jones St
- 409 E 7th St
- 1017 Lake St
- 1008 Lake St
- 201 W Lancaster Ave Unit 206
- 201 W Lancaster Ave Unit 218
- 201 W Lancaster Ave Unit 102
- 201 W Lancaster Ave Unit 420
- 221 W Lancaster Ave Unit 11010
