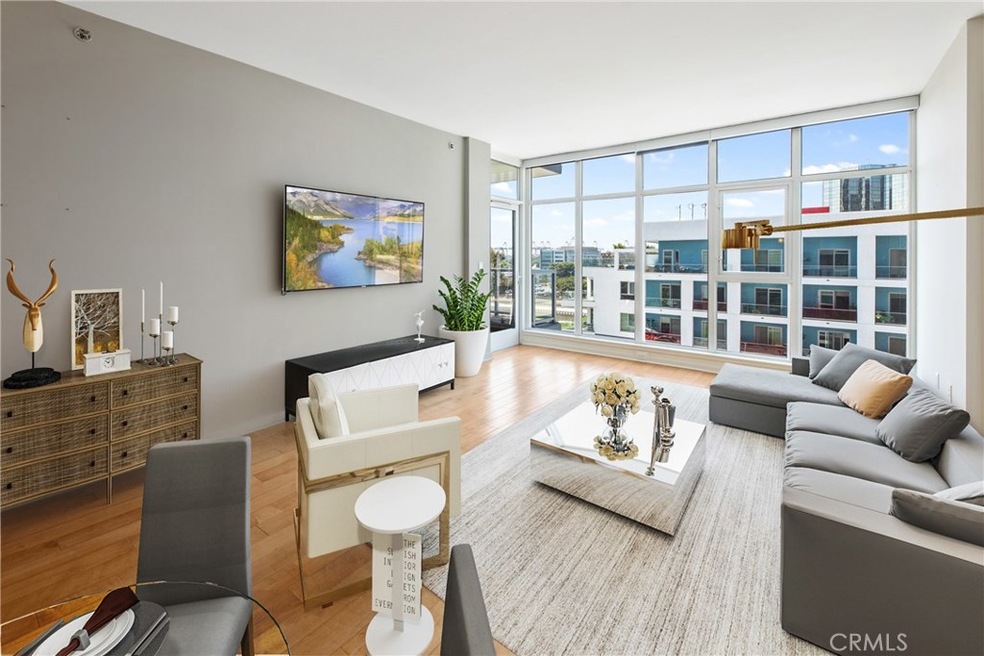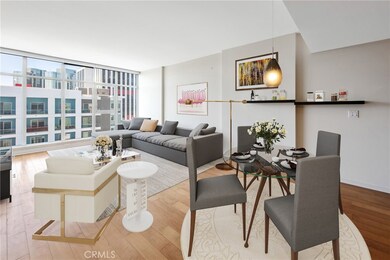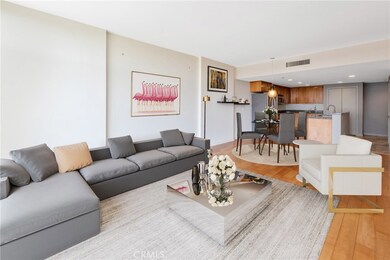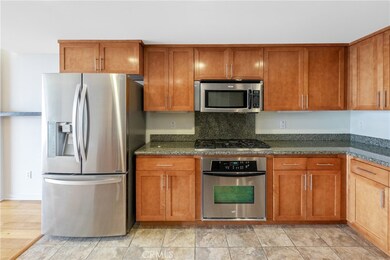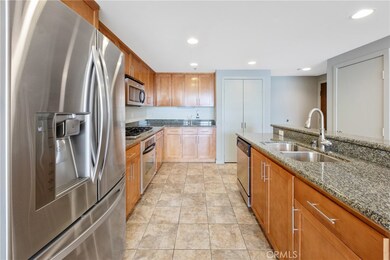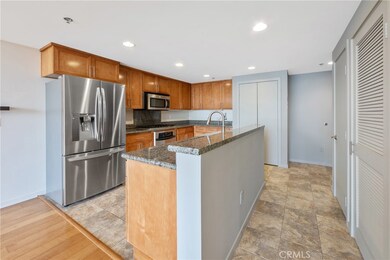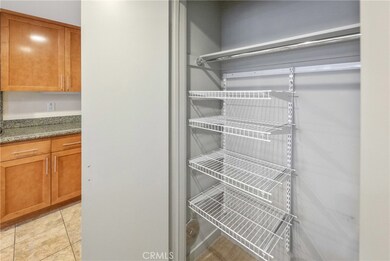
West Ocean Towers 411 W Seaside Way Unit 505 Long Beach, CA 90802
Downtown NeighborhoodHighlights
- Concierge
- 24-Hour Security
- City Lights View
- Fitness Center
- Spa
- Wood Flooring
About This Home
As of December 2023BACK ON THE MARKET!!!!!!!!............Priced to sell!!!
West Ocean is one of Downtown Long Beach's most amazing luxury high-rise residence! This condo features 2 Bedrooms, 2 Baths, Open Floor Kitchen that is great for entertaining and leads into the Living Room. Features Wood floors and carpeted bedrooms, automatic blinds in the living room for added privacy and to relieve sun rays to your liking. Also includes, Inside Laundry, 2 Parking Spaces, A/C, and a Pantry Closet in the Kitchen. The Patio is spacious and has amazing views of the City. West Ocean offers Hotel-Like Amenities such as 24/7 concierge, pool/spa area, multiple fitness centers, billiard room, business center, multiple lounge/lobby areas, outdoor BBQ Area, library, guest suites for visitors/family, and climate-controlled wine storage. Just a short distance to everything Downtown Long Beach has to offer, including Shoreline Village, the Aquarium of the Pacific, the Marina, Performing Arts Center and the most diverse selection of restaurants and shops. This is a true gem!
Last Agent to Sell the Property
Engel & Völkers Long Beach License #01125930 Listed on: 11/14/2019

Last Buyer's Agent
LOLA Pile
NON-MEMBER/NBA or BTERM OFFICE License #01374744

Property Details
Home Type
- Condominium
Est. Annual Taxes
- $8,618
Year Built
- Built in 2007
HOA Fees
- $813 Monthly HOA Fees
Parking
- 2 Car Garage
- 2 Carport Spaces
- Parking Available
- Garage Door Opener
- Parking Lot
- Assigned Parking
Property Views
- City Lights
- Neighborhood
Home Design
- Turnkey
Interior Spaces
- 1,040 Sq Ft Home
- Ceiling Fan
- Double Pane Windows
- Blinds
- Living Room
- Living Room Balcony
- Security Lights
- Laundry Room
Kitchen
- Eat-In Kitchen
- Breakfast Bar
- <<microwave>>
- Dishwasher
- Granite Countertops
- Disposal
Flooring
- Wood
- Carpet
Bedrooms and Bathrooms
- 2 Bedrooms | 1 Main Level Bedroom
- 2 Full Bathrooms
- Dual Vanity Sinks in Primary Bathroom
- Bathtub
- Walk-in Shower
Outdoor Features
- Spa
- Open Patio
- Exterior Lighting
Additional Features
- Two or More Common Walls
- Central Heating and Cooling System
Listing and Financial Details
- Tax Lot 2
- Tax Tract Number 60109
- Assessor Parcel Number 7278004183
Community Details
Overview
- Master Insurance
- 114 Units
- 400 West Association, Phone Number (562) 436-1562
- Maintained Community
Amenities
- Concierge
- Outdoor Cooking Area
- Community Fire Pit
- Community Barbecue Grill
- Billiard Room
- Meeting Room
- Recreation Room
Recreation
- Fitness Center
- Community Pool
- Community Spa
- Dog Park
- Bike Trail
Pet Policy
- Pet Restriction
Security
- 24-Hour Security
- Resident Manager or Management On Site
- Card or Code Access
- Carbon Monoxide Detectors
- Fire and Smoke Detector
- Fire Sprinkler System
Ownership History
Purchase Details
Home Financials for this Owner
Home Financials are based on the most recent Mortgage that was taken out on this home.Purchase Details
Home Financials for this Owner
Home Financials are based on the most recent Mortgage that was taken out on this home.Purchase Details
Home Financials for this Owner
Home Financials are based on the most recent Mortgage that was taken out on this home.Purchase Details
Home Financials for this Owner
Home Financials are based on the most recent Mortgage that was taken out on this home.Purchase Details
Home Financials for this Owner
Home Financials are based on the most recent Mortgage that was taken out on this home.Purchase Details
Home Financials for this Owner
Home Financials are based on the most recent Mortgage that was taken out on this home.Similar Homes in Long Beach, CA
Home Values in the Area
Average Home Value in this Area
Purchase History
| Date | Type | Sale Price | Title Company |
|---|---|---|---|
| Grant Deed | $555,000 | Orange Coast Title | |
| Grant Deed | $469,000 | Fidelity National Title Co | |
| Grant Deed | $429,000 | Lawyers Title | |
| Grant Deed | $395,000 | Chicago Title Company | |
| Interfamily Deed Transfer | -- | Fidelity National Title Co | |
| Grant Deed | $383,000 | Fidelity National Title Co |
Mortgage History
| Date | Status | Loan Amount | Loan Type |
|---|---|---|---|
| Open | $544,947 | FHA | |
| Previous Owner | $300,000 | New Conventional | |
| Previous Owner | $286,000 | New Conventional | |
| Previous Owner | $283,000 | New Conventional |
Property History
| Date | Event | Price | Change | Sq Ft Price |
|---|---|---|---|---|
| 05/29/2025 05/29/25 | Rented | $3,200 | 0.0% | -- |
| 05/29/2025 05/29/25 | Under Contract | -- | -- | -- |
| 05/06/2025 05/06/25 | Price Changed | $3,200 | -5.9% | $3 / Sq Ft |
| 03/29/2025 03/29/25 | For Rent | $3,400 | 0.0% | -- |
| 12/19/2023 12/19/23 | Sold | $665,000 | -1.5% | $639 / Sq Ft |
| 12/03/2023 12/03/23 | For Sale | $675,000 | +21.6% | $649 / Sq Ft |
| 12/24/2020 12/24/20 | Sold | $555,000 | -0.9% | $534 / Sq Ft |
| 08/28/2020 08/28/20 | Price Changed | $560,000 | -1.6% | $538 / Sq Ft |
| 03/12/2020 03/12/20 | Price Changed | $569,000 | -3.6% | $547 / Sq Ft |
| 11/14/2019 11/14/19 | For Sale | $590,000 | +25.8% | $567 / Sq Ft |
| 07/28/2016 07/28/16 | Sold | $469,000 | 0.0% | $451 / Sq Ft |
| 06/18/2016 06/18/16 | For Sale | $469,000 | 0.0% | $451 / Sq Ft |
| 06/17/2016 06/17/16 | Pending | -- | -- | -- |
| 06/16/2016 06/16/16 | For Sale | $469,000 | +9.3% | $451 / Sq Ft |
| 11/21/2013 11/21/13 | Sold | $429,000 | 0.0% | $413 / Sq Ft |
| 10/20/2013 10/20/13 | Pending | -- | -- | -- |
| 10/18/2013 10/18/13 | For Sale | $429,000 | +8.6% | $413 / Sq Ft |
| 06/05/2013 06/05/13 | Sold | $395,000 | -7.9% | $380 / Sq Ft |
| 05/28/2013 05/28/13 | Pending | -- | -- | -- |
| 04/15/2013 04/15/13 | Price Changed | $429,000 | -4.5% | $413 / Sq Ft |
| 04/06/2013 04/06/13 | For Sale | $449,000 | -- | $432 / Sq Ft |
Tax History Compared to Growth
Tax History
| Year | Tax Paid | Tax Assessment Tax Assessment Total Assessment is a certain percentage of the fair market value that is determined by local assessors to be the total taxable value of land and additions on the property. | Land | Improvement |
|---|---|---|---|---|
| 2024 | $8,618 | $665,000 | $300,000 | $365,000 |
| 2023 | $7,455 | $577,422 | $228,888 | $348,534 |
| 2022 | $6,993 | $566,100 | $224,400 | $341,700 |
| 2021 | $6,930 | $555,000 | $220,000 | $335,000 |
| 2020 | $6,291 | $497,705 | $196,323 | $301,382 |
| 2019 | $6,216 | $487,947 | $192,474 | $295,473 |
| 2018 | $6,078 | $478,380 | $188,700 | $289,680 |
| 2016 | $5,334 | $444,241 | $321,014 | $123,227 |
| 2015 | $5,118 | $437,570 | $316,193 | $121,377 |
| 2014 | $5,077 | $429,000 | $310,000 | $119,000 |
Agents Affiliated with this Home
-
Aaron Duckett

Seller's Agent in 2025
Aaron Duckett
Duck Group Real Estate
(562) 481-7386
22 in this area
35 Total Sales
-
Greg Glick

Buyer's Agent in 2025
Greg Glick
Wise Choices Realty
(949) 872-3456
36 Total Sales
-
LOLA Pile
L
Seller's Agent in 2023
LOLA Pile
KELLER WILLIAMS EMPIRE ESTATES
(951) 304-1200
4 in this area
11 Total Sales
-
NIKY LUNA
N
Buyer's Agent in 2023
NIKY LUNA
ELEVATE REAL ESTATE AGENCY
(951) 778-9400
1 in this area
45 Total Sales
-
Scott Hamilton

Seller's Agent in 2020
Scott Hamilton
Engel & Völkers Long Beach
(562) 481-3800
12 in this area
24 Total Sales
-
Emily Saenz
E
Seller Co-Listing Agent in 2020
Emily Saenz
First Team Real Estate
(562) 481-3862
2 in this area
24 Total Sales
About West Ocean Towers
Map
Source: California Regional Multiple Listing Service (CRMLS)
MLS Number: OC19265834
APN: 7278-004-183
- 411 W Seaside Way Unit 402
- 411 W Seaside Way Unit 1103
- 411 W Seaside Way Unit 1804
- 400 W Ocean Blvd Unit 605
- 400 W Ocean Blvd Unit 1202
- 400 W Ocean Blvd Unit 902
- 400 W Ocean Blvd Unit 1603
- 400 W Ocean Blvd Unit 206
- 400 W Ocean Blvd Unit 1601
- 360 W Ocean Blvd Unit 1103
- 360 W Ocean Blvd Unit 402
- 360 W Ocean Blvd Unit 209
- 360 W Ocean Blvd Unit 408
- 360 W Ocean Blvd Unit 404
- 360 W Ocean Blvd Unit 1106
- 325 W 3rd St Unit 107
- 325 W 3rd St Unit 210
- 315 W 3rd St Unit 301
- 315 W 3rd St Unit 203
- 315 W 3rd St Unit 1003
