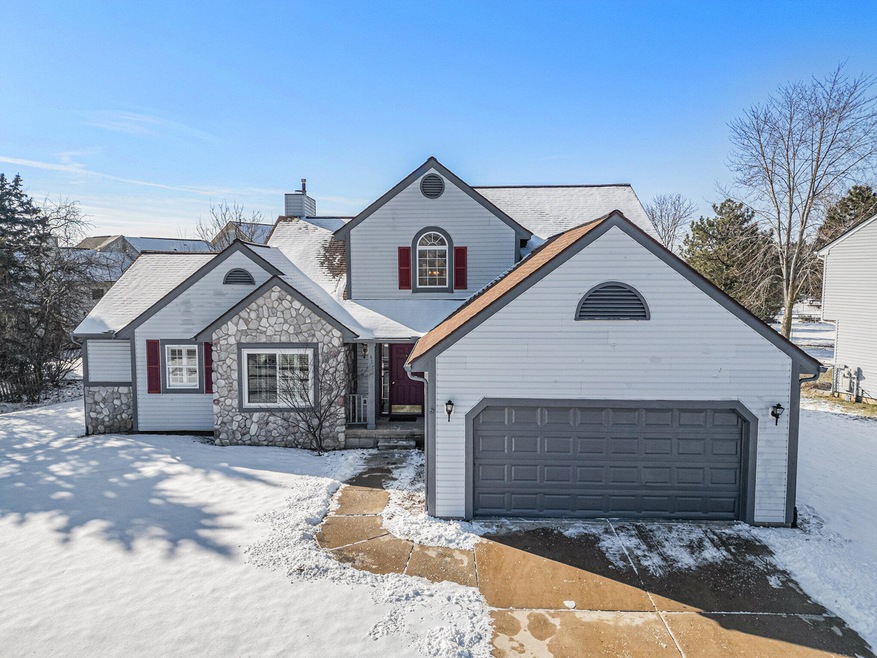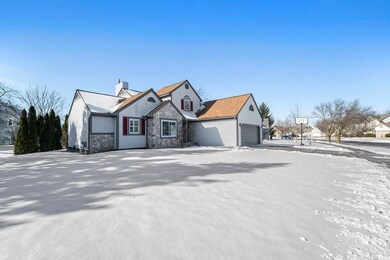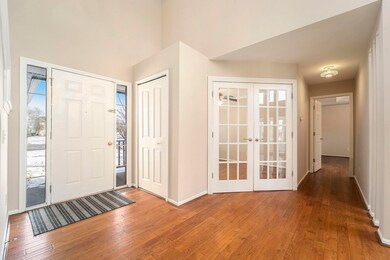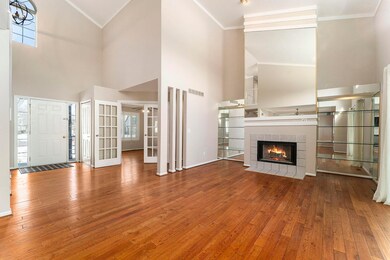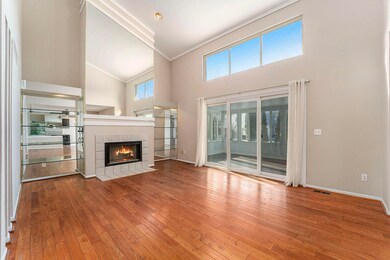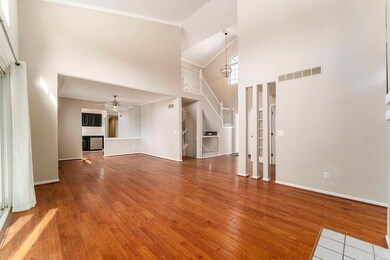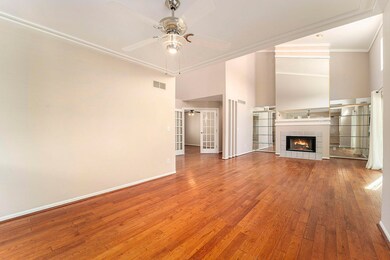
4110 Rolling Meadow Ln Ypsilanti, MI 48197
Highlights
- Contemporary Architecture
- Recreation Room
- Sun or Florida Room
- Huron High School Rated A+
- Vaulted Ceiling
- Mud Room
About This Home
As of March 2025Stunning 3 Bedroom, 2.5 Bath Contemporary in Sought After Pittsfield Township with Ann Arbor Schools. Striking Great Room with Soaring Cathedral Ceiling, Fireplace and Laminate Flooring. 1st Floor Master Suite with Walk-in Closet, Tray Ceiling and Full Bath with Garden Tub. Updated Kitchen with Granite Countertop and Light Filled Breakfast Nook. Partially Finished Basement with Rough Plumbing for 3rd Full Bath. Additional Features include Office with French Doors, 3 Season Room Overlooking Large Backyard, Formal Dining Area, 1st Floor Laundry and Half Bath, Newer Granite Counters in Kitchen and Bathrooms, Central Air, 2 Car Garage, Newer Dishwasher (2024), New Range, New Interior Paint. Seller is offering a $499 Home Warranty to Buyer at Closing if Accepted.
Last Agent to Sell the Property
Real Broker Ann Arbor License #6506049243 Listed on: 02/12/2025

Home Details
Home Type
- Single Family
Est. Annual Taxes
- $8,999
Year Built
- Built in 1994
Lot Details
- 0.26 Acre Lot
- Lot Dimensions are 79x142
- Property is zoned PUD, PUD
Parking
- 2 Car Attached Garage
- Garage Door Opener
Home Design
- Contemporary Architecture
- Brick or Stone Mason
- Wood Siding
- Vinyl Siding
- Stone
Interior Spaces
- 2-Story Property
- Vaulted Ceiling
- Ceiling Fan
- Mud Room
- Living Room with Fireplace
- Recreation Room
- Sun or Florida Room
Kitchen
- Breakfast Area or Nook
- Eat-In Kitchen
- <<OvenToken>>
- Range<<rangeHoodToken>>
- <<microwave>>
- Dishwasher
- Disposal
Flooring
- Laminate
- Ceramic Tile
Bedrooms and Bathrooms
- 3 Bedrooms | 1 Main Level Bedroom
Laundry
- Laundry on main level
- Dryer
- Washer
Basement
- Basement Fills Entire Space Under The House
- Sump Pump
- Stubbed For A Bathroom
Outdoor Features
- Porch
Schools
- Carpenter Elementary School
- Scarlett Middle School
- Huron High School
Utilities
- Forced Air Heating and Cooling System
- Heating System Uses Natural Gas
- Natural Gas Water Heater
Community Details
- Rolling Meadow Estates Subdivision
Listing and Financial Details
- Home warranty included in the sale of the property
Ownership History
Purchase Details
Home Financials for this Owner
Home Financials are based on the most recent Mortgage that was taken out on this home.Purchase Details
Purchase Details
Purchase Details
Purchase Details
Purchase Details
Purchase Details
Home Financials for this Owner
Home Financials are based on the most recent Mortgage that was taken out on this home.Purchase Details
Similar Homes in Ypsilanti, MI
Home Values in the Area
Average Home Value in this Area
Purchase History
| Date | Type | Sale Price | Title Company |
|---|---|---|---|
| Warranty Deed | $420,000 | None Listed On Document | |
| Warranty Deed | $420,000 | None Listed On Document | |
| Warranty Deed | $191,000 | None Available | |
| Deed | $126,000 | E Title Agency Inc | |
| Quit Claim Deed | -- | E Title Agency | |
| Quit Claim Deed | -- | None Available | |
| Sheriffs Deed | $159,280 | None Available | |
| Deed | $160,000 | Attorneys Title Agency Llc | |
| Sheriffs Deed | $208,250 | None Available |
Mortgage History
| Date | Status | Loan Amount | Loan Type |
|---|---|---|---|
| Open | $335,000 | New Conventional | |
| Closed | $335,000 | New Conventional | |
| Previous Owner | $152,000 | Purchase Money Mortgage | |
| Previous Owner | $10,359 | Credit Line Revolving | |
| Previous Owner | $260,300 | Unknown |
Property History
| Date | Event | Price | Change | Sq Ft Price |
|---|---|---|---|---|
| 03/31/2025 03/31/25 | Sold | $420,000 | -4.5% | $169 / Sq Ft |
| 02/28/2025 02/28/25 | Pending | -- | -- | -- |
| 02/12/2025 02/12/25 | For Sale | $439,800 | 0.0% | $177 / Sq Ft |
| 02/27/2024 02/27/24 | Rented | $3,600 | +35.8% | -- |
| 02/21/2024 02/21/24 | Under Contract | -- | -- | -- |
| 01/03/2024 01/03/24 | For Rent | $2,650 | +29.3% | -- |
| 11/21/2020 11/21/20 | Rented | $2,050 | -2.4% | -- |
| 10/29/2020 10/29/20 | Under Contract | -- | -- | -- |
| 10/13/2020 10/13/20 | For Rent | $2,100 | +5.0% | -- |
| 06/29/2018 06/29/18 | Rented | $2,000 | -4.8% | -- |
| 06/09/2018 06/09/18 | Under Contract | -- | -- | -- |
| 05/30/2018 05/30/18 | For Rent | $2,100 | +5.0% | -- |
| 04/27/2017 04/27/17 | Rented | $2,000 | -4.8% | -- |
| 04/14/2017 04/14/17 | Under Contract | -- | -- | -- |
| 01/22/2017 01/22/17 | For Rent | $2,100 | 0.0% | -- |
| 11/25/2016 11/25/16 | Sold | $191,000 | -13.2% | $80 / Sq Ft |
| 11/25/2016 11/25/16 | Pending | -- | -- | -- |
| 08/12/2016 08/12/16 | For Sale | $220,000 | -- | $92 / Sq Ft |
Tax History Compared to Growth
Tax History
| Year | Tax Paid | Tax Assessment Tax Assessment Total Assessment is a certain percentage of the fair market value that is determined by local assessors to be the total taxable value of land and additions on the property. | Land | Improvement |
|---|---|---|---|---|
| 2025 | $8,410 | $230,289 | $0 | $0 |
| 2024 | $5,331 | $213,492 | $0 | $0 |
| 2023 | $5,085 | $188,000 | $0 | $0 |
| 2022 | $8,098 | $154,500 | $0 | $0 |
| 2021 | $7,865 | $149,000 | $0 | $0 |
| 2020 | $7,604 | $145,100 | $0 | $0 |
| 2019 | $7,207 | $134,800 | $134,800 | $0 |
| 2018 | $7,315 | $139,200 | $0 | $0 |
| 2017 | $6,809 | $129,700 | $0 | $0 |
| 2016 | $2,472 | $97,216 | $0 | $0 |
| 2015 | -- | $96,926 | $0 | $0 |
| 2014 | -- | $96,400 | $0 | $0 |
| 2013 | -- | $96,400 | $0 | $0 |
Agents Affiliated with this Home
-
David Mueller

Seller's Agent in 2025
David Mueller
Real Broker Ann Arbor
(734) 646-1257
34 in this area
457 Total Sales
-
Michael Perna

Buyer's Agent in 2025
Michael Perna
EXP Realty Main
(248) 221-1224
11 in this area
1,699 Total Sales
-
Matthew Van Popering

Buyer Co-Listing Agent in 2025
Matthew Van Popering
EXP Realty Main
(734) 262-1900
2 in this area
134 Total Sales
-
Carrie Forgie
C
Buyer's Agent in 2024
Carrie Forgie
Real Broker Ann Arbor
(734) 995-9400
-
William Johnson
W
Buyer's Agent in 2017
William Johnson
The Charles Reinhart Company
(734) 649-1862
4 in this area
60 Total Sales
-
Alex Milshteyn

Seller's Agent in 2016
Alex Milshteyn
Real Estate One Inc
(734) 417-3560
116 in this area
1,155 Total Sales
Map
Source: Southwestern Michigan Association of REALTORS®
MLS Number: 25005137
APN: 12-26-215-011
- 3132 Primrose Ln Unit 167
- 3215 Roslyn Dr
- 3366 Roslyn Dr
- 3673 Colt Dr Unit 81
- 6556 Foothill Dr
- 3197 Primrose Ln Unit 53
- 3328 Primrose Ln Unit 87
- 3785 Colt Dr
- 6481 Hawthorne Ave
- 4301 Rolling Meadow Ln
- 0234 W Michigan Ave
- 6426 Tarr Rd
- 6420 Tarr Rd
- 3614 Downing Rd
- 6360 Robison Ln
- 3623 Downing Rd
- 3646 Downing Rd
- 6232 Marsh Rd
- 6216 Marsh Rd
- 6235 Marsh Rd
