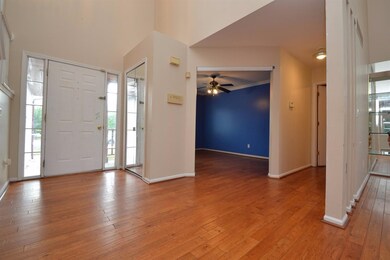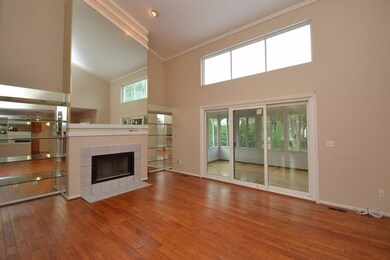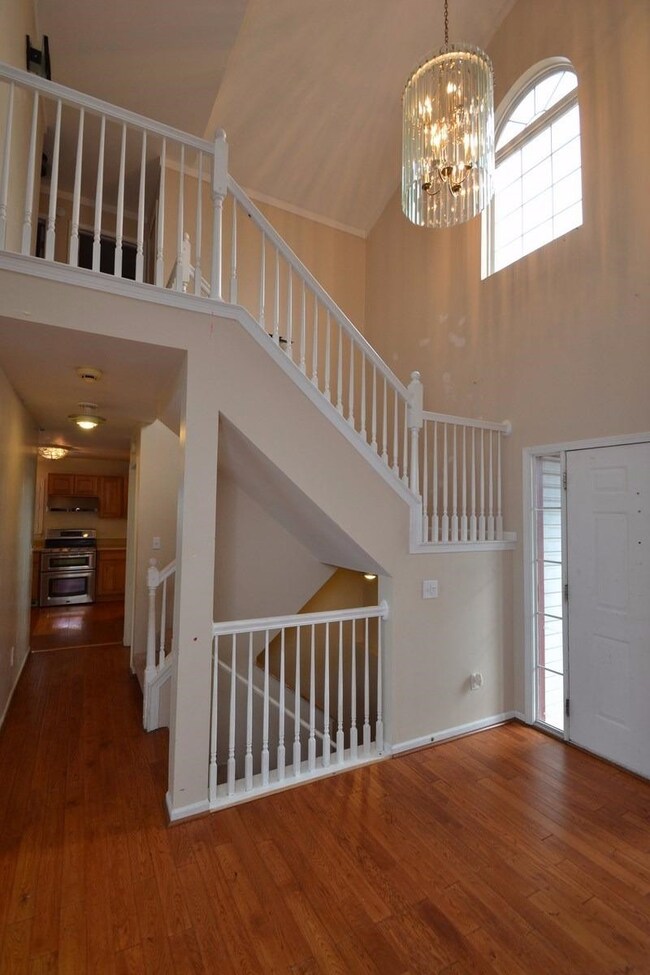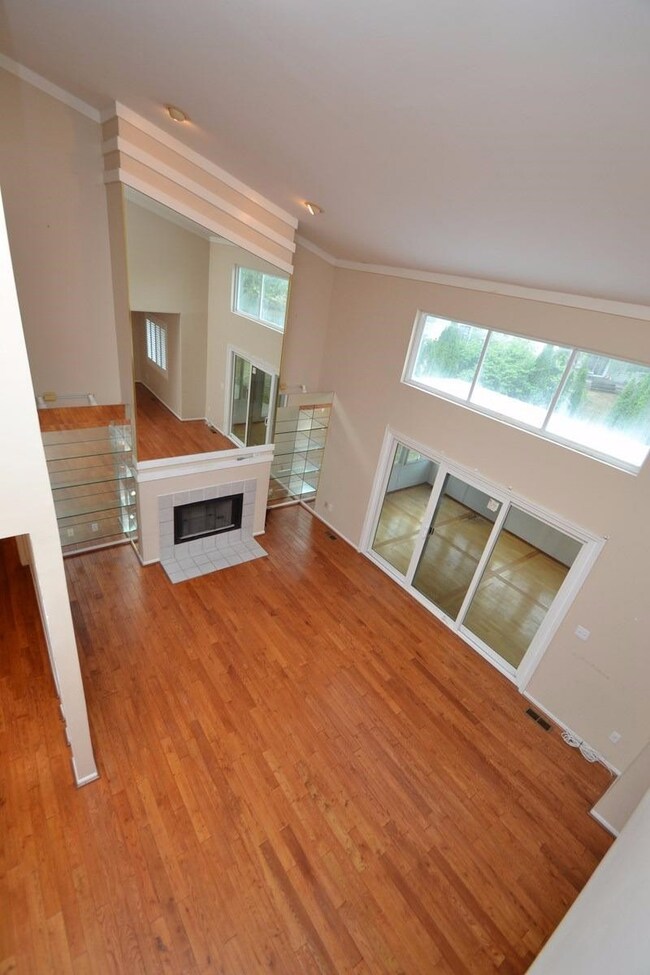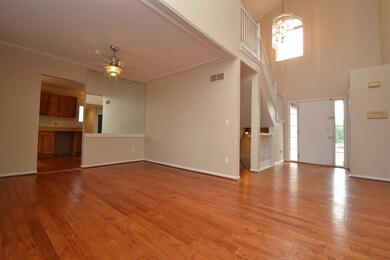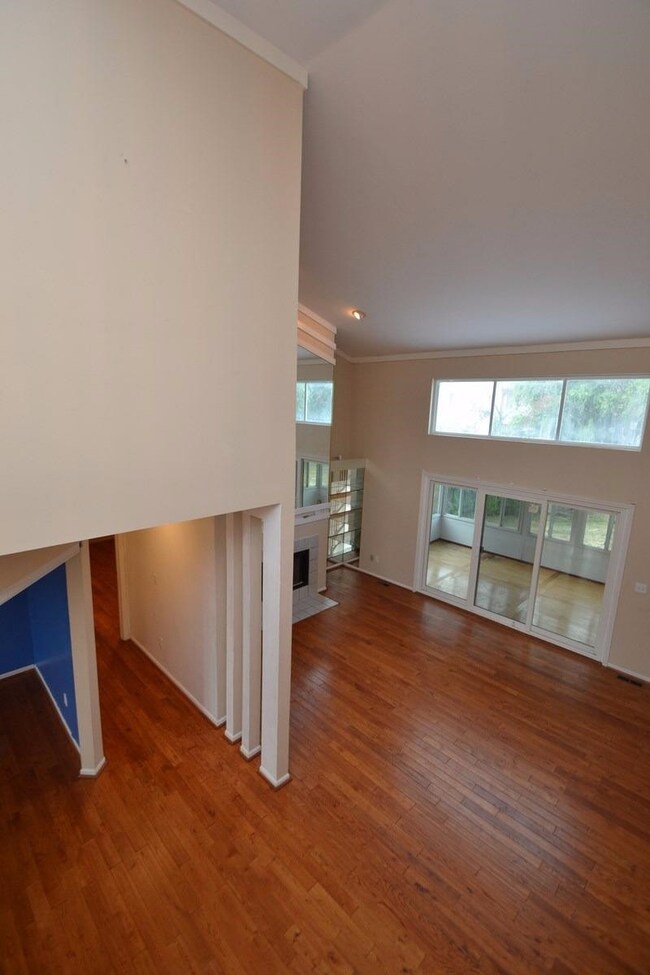
4110 Rolling Meadow Ln Ypsilanti, MI 48197
Highlights
- Recreation Room
- Vaulted Ceiling
- Breakfast Area or Nook
- Huron High School Rated A+
- No HOA
- 2 Car Attached Garage
About This Home
As of March 2025A little TLC will go a long way for this spacious home in Rolling Meadows Estates. Brimming with potential, this three bedroom home delivers an open floor plan highlighted by a generously sized great room with a gas fireplace and soaring cathedral ceilings, giving it a big open feel. The charming three seasons room overlooks the back yard and provides the perfect spot for casual dining. Private study off of the living room is perfect for the small business owner or independent professional, and there is also two finished spaces in the lower level that could serve as a home office. The kitchen incorporates a sunny breakfast nook area and an ideal layout for all your culinary inspirations. Large first floor master suite is detailed with tray ceilings, a walk-in closet, and a private mas master bath with soaking tub. Full basement could be finished for additional living space. A little elbow grease can make this home shine!, Primary Bath, Rec Room: Partially Finished, Rec Room: Finished
Last Agent to Sell the Property
Real Estate One Inc License #6506037173 Listed on: 08/12/2016

Home Details
Home Type
- Single Family
Est. Annual Taxes
- $3,673
Year Built
- Built in 1994
Lot Details
- 0.26 Acre Lot
- Lot Dimensions are 79 x 142
- Property is zoned PUD, PUD
Parking
- 2 Car Attached Garage
- Garage Door Opener
Home Design
- Vinyl Siding
Interior Spaces
- 1-Story Property
- Vaulted Ceiling
- Ceiling Fan
- Gas Log Fireplace
- Window Treatments
- Living Room
- Dining Area
- Recreation Room
- Basement Fills Entire Space Under The House
- Laundry on main level
Kitchen
- Breakfast Area or Nook
- Eat-In Kitchen
- <<OvenToken>>
- Range<<rangeHoodToken>>
Flooring
- Carpet
- Laminate
- Ceramic Tile
Bedrooms and Bathrooms
- 3 Bedrooms | 1 Main Level Bedroom
Outdoor Features
- Patio
Schools
- Carpenter Elementary School
- Scarlett Middle School
- Huron High School
Utilities
- Forced Air Heating and Cooling System
- Heating System Uses Natural Gas
- Cable TV Available
Community Details
- No Home Owners Association
Ownership History
Purchase Details
Home Financials for this Owner
Home Financials are based on the most recent Mortgage that was taken out on this home.Purchase Details
Purchase Details
Purchase Details
Purchase Details
Purchase Details
Purchase Details
Home Financials for this Owner
Home Financials are based on the most recent Mortgage that was taken out on this home.Purchase Details
Similar Homes in Ypsilanti, MI
Home Values in the Area
Average Home Value in this Area
Purchase History
| Date | Type | Sale Price | Title Company |
|---|---|---|---|
| Warranty Deed | $420,000 | None Listed On Document | |
| Warranty Deed | $420,000 | None Listed On Document | |
| Warranty Deed | $191,000 | None Available | |
| Deed | $126,000 | E Title Agency Inc | |
| Quit Claim Deed | -- | E Title Agency | |
| Quit Claim Deed | -- | None Available | |
| Sheriffs Deed | $159,280 | None Available | |
| Deed | $160,000 | Attorneys Title Agency Llc | |
| Sheriffs Deed | $208,250 | None Available |
Mortgage History
| Date | Status | Loan Amount | Loan Type |
|---|---|---|---|
| Open | $335,000 | New Conventional | |
| Closed | $335,000 | New Conventional | |
| Previous Owner | $152,000 | Purchase Money Mortgage | |
| Previous Owner | $10,359 | Credit Line Revolving | |
| Previous Owner | $260,300 | Unknown |
Property History
| Date | Event | Price | Change | Sq Ft Price |
|---|---|---|---|---|
| 03/31/2025 03/31/25 | Sold | $420,000 | -4.5% | $169 / Sq Ft |
| 02/28/2025 02/28/25 | Pending | -- | -- | -- |
| 02/12/2025 02/12/25 | For Sale | $439,800 | 0.0% | $177 / Sq Ft |
| 02/27/2024 02/27/24 | Rented | $3,600 | +35.8% | -- |
| 02/21/2024 02/21/24 | Under Contract | -- | -- | -- |
| 01/03/2024 01/03/24 | For Rent | $2,650 | +29.3% | -- |
| 11/21/2020 11/21/20 | Rented | $2,050 | -2.4% | -- |
| 10/29/2020 10/29/20 | Under Contract | -- | -- | -- |
| 10/13/2020 10/13/20 | For Rent | $2,100 | +5.0% | -- |
| 06/29/2018 06/29/18 | Rented | $2,000 | -4.8% | -- |
| 06/09/2018 06/09/18 | Under Contract | -- | -- | -- |
| 05/30/2018 05/30/18 | For Rent | $2,100 | +5.0% | -- |
| 04/27/2017 04/27/17 | Rented | $2,000 | -4.8% | -- |
| 04/14/2017 04/14/17 | Under Contract | -- | -- | -- |
| 01/22/2017 01/22/17 | For Rent | $2,100 | 0.0% | -- |
| 11/25/2016 11/25/16 | Sold | $191,000 | -13.2% | $80 / Sq Ft |
| 11/25/2016 11/25/16 | Pending | -- | -- | -- |
| 08/12/2016 08/12/16 | For Sale | $220,000 | -- | $92 / Sq Ft |
Tax History Compared to Growth
Tax History
| Year | Tax Paid | Tax Assessment Tax Assessment Total Assessment is a certain percentage of the fair market value that is determined by local assessors to be the total taxable value of land and additions on the property. | Land | Improvement |
|---|---|---|---|---|
| 2025 | $8,410 | $230,289 | $0 | $0 |
| 2024 | $5,331 | $213,492 | $0 | $0 |
| 2023 | $5,085 | $188,000 | $0 | $0 |
| 2022 | $8,098 | $154,500 | $0 | $0 |
| 2021 | $7,865 | $149,000 | $0 | $0 |
| 2020 | $7,604 | $145,100 | $0 | $0 |
| 2019 | $7,207 | $134,800 | $134,800 | $0 |
| 2018 | $7,315 | $139,200 | $0 | $0 |
| 2017 | $6,809 | $129,700 | $0 | $0 |
| 2016 | $2,472 | $97,216 | $0 | $0 |
| 2015 | -- | $96,926 | $0 | $0 |
| 2014 | -- | $96,400 | $0 | $0 |
| 2013 | -- | $96,400 | $0 | $0 |
Agents Affiliated with this Home
-
David Mueller

Seller's Agent in 2025
David Mueller
Real Broker Ann Arbor
(734) 646-1257
34 in this area
457 Total Sales
-
Michael Perna

Buyer's Agent in 2025
Michael Perna
EXP Realty Main
(248) 221-1224
11 in this area
1,699 Total Sales
-
Matthew Van Popering

Buyer Co-Listing Agent in 2025
Matthew Van Popering
EXP Realty Main
(734) 262-1900
2 in this area
134 Total Sales
-
Carrie Forgie
C
Buyer's Agent in 2024
Carrie Forgie
Real Broker Ann Arbor
(734) 995-9400
-
William Johnson
W
Buyer's Agent in 2017
William Johnson
The Charles Reinhart Company
(734) 649-1862
4 in this area
60 Total Sales
-
Alex Milshteyn

Seller's Agent in 2016
Alex Milshteyn
Real Estate One Inc
(734) 417-3560
116 in this area
1,155 Total Sales
Map
Source: Southwestern Michigan Association of REALTORS®
MLS Number: 23108699
APN: 12-26-215-011
- 3132 Primrose Ln Unit 167
- 3215 Roslyn Dr
- 3366 Roslyn Dr
- 3673 Colt Dr Unit 81
- 6556 Foothill Dr
- 3197 Primrose Ln Unit 53
- 3328 Primrose Ln Unit 87
- 3785 Colt Dr
- 6481 Hawthorne Ave
- 4301 Rolling Meadow Ln
- 0234 W Michigan Ave
- 6426 Tarr Rd
- 6420 Tarr Rd
- 3614 Downing Rd
- 6360 Robison Ln
- 3623 Downing Rd
- 3646 Downing Rd
- 6232 Marsh Rd
- 6216 Marsh Rd
- 6235 Marsh Rd

