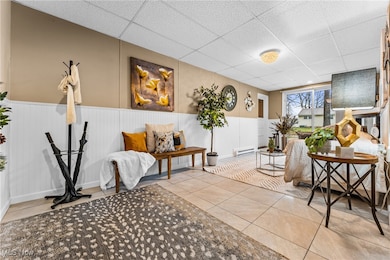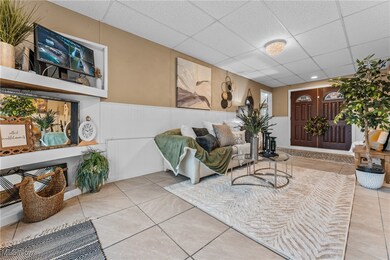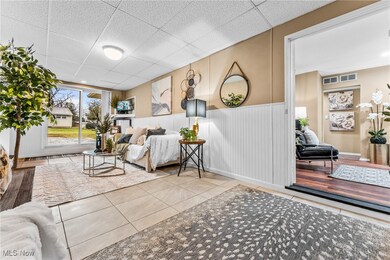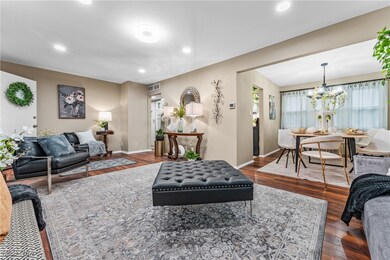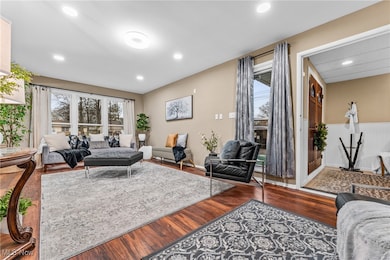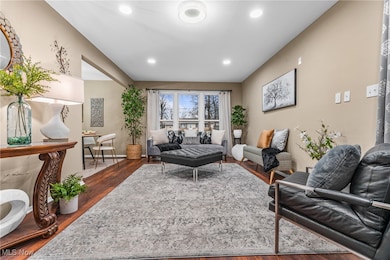
4111 Arden Blvd Youngstown, OH 44511
Highlights
- No HOA
- Rear Porch
- Park
- West Boulevard Elementary School Rated A
- 2 Car Attached Garage
- Parking Storage or Cabinetry
About This Home
As of January 2025Welcome to this beautifully updated home located in the Boardman School District. Convenience is key, w/ Millcreek Park within minutes away, grocery stores, shopping, and more. This home has been tastefully renovated w/ brand new tile Flooring in the Family Room & Laundry Room as well as Luxury Vinyl Flooring in the Living Room, Dining area, Hallway & all Bedrooms & the Bonus/Guest Bedroom. Fresh Paint inside and out, including the Garage, and modern Light Fixtures throughout. The doorways feature New Framing, and a Brand-New Storm Door has been added to the Laundry Room. Updates include but not limited to Electrical, Recess Lights, gorgeous Chandeliers, GFCI's plus new Drywall in the Garage, New Barn Doors, and Over & Under Cabinet Accent Lighting with dimmer switch. The completely remodeled Kitchen features Brand-New Cabinets w/ new hardware, stunning Quartz Countertops, a New Stove, a Kitchen Exhaust Fan, Stainless Steel Sink, newly installed Faucet, and Stainless Steel Appliances. You'll also appreciate the New Shelving in the Pantry and Closets.
For your peace of mind, this home comes w/ America’s Preferred Home Warranty provided until November 2025, as well as a Window World Warranty. Every detail has been carefully crafted to create a move-in-ready home that’s perfect for you. Don’t miss out—call for a private showing today.
Last Agent to Sell the Property
EXP Realty, LLC. Brokerage Email: thewendyperezteam@gmail.com 330-503-2484 License #2015000050 Listed on: 12/31/2024

Home Details
Home Type
- Single Family
Est. Annual Taxes
- $1,863
Year Built
- Built in 1955
Lot Details
- 10,498 Sq Ft Lot
- Lot Dimensions are 75 x 140
- Southwest Facing Home
Parking
- 2 Car Attached Garage
- Parking Storage or Cabinetry
- Workshop in Garage
Home Design
- Brick Exterior Construction
- Slab Foundation
- Asphalt Roof
- Vinyl Siding
Interior Spaces
- 1,150 Sq Ft Home
- 1-Story Property
- Ceiling Fan
- Range<<rangeHoodToken>>
Bedrooms and Bathrooms
- 3 Main Level Bedrooms
- 1.5 Bathrooms
Laundry
- Dryer
- Washer
Outdoor Features
- Rear Porch
Utilities
- Forced Air Heating and Cooling System
- Heating System Uses Gas
Listing and Financial Details
- Home warranty included in the sale of the property
- Assessor Parcel Number 29-073-0-017.00-0
Community Details
Overview
- No Home Owners Association
- Lake Newport To Herron Hts. Subdivision
Recreation
- Park
Ownership History
Purchase Details
Home Financials for this Owner
Home Financials are based on the most recent Mortgage that was taken out on this home.Purchase Details
Home Financials for this Owner
Home Financials are based on the most recent Mortgage that was taken out on this home.Purchase Details
Home Financials for this Owner
Home Financials are based on the most recent Mortgage that was taken out on this home.Purchase Details
Similar Homes in Youngstown, OH
Home Values in the Area
Average Home Value in this Area
Purchase History
| Date | Type | Sale Price | Title Company |
|---|---|---|---|
| Warranty Deed | $125,000 | None Listed On Document | |
| Warranty Deed | $78,500 | -- | |
| Warranty Deed | $65,000 | -- | |
| Deed | -- | -- |
Mortgage History
| Date | Status | Loan Amount | Loan Type |
|---|---|---|---|
| Previous Owner | $62,800 | Fannie Mae Freddie Mac | |
| Previous Owner | $64,490 | FHA | |
| Closed | $15,700 | No Value Available |
Property History
| Date | Event | Price | Change | Sq Ft Price |
|---|---|---|---|---|
| 01/17/2025 01/17/25 | Sold | $175,000 | -7.8% | $152 / Sq Ft |
| 01/10/2025 01/10/25 | For Sale | $189,900 | 0.0% | $165 / Sq Ft |
| 01/09/2025 01/09/25 | Pending | -- | -- | -- |
| 12/31/2024 12/31/24 | For Sale | $189,900 | +51.9% | $165 / Sq Ft |
| 11/15/2024 11/15/24 | Sold | $125,000 | +5.0% | $109 / Sq Ft |
| 10/21/2024 10/21/24 | Pending | -- | -- | -- |
| 10/18/2024 10/18/24 | For Sale | $119,000 | +124.5% | $103 / Sq Ft |
| 05/27/2016 05/27/16 | Sold | $53,000 | -11.5% | $46 / Sq Ft |
| 05/12/2016 05/12/16 | Pending | -- | -- | -- |
| 01/27/2016 01/27/16 | For Sale | $59,900 | -- | $52 / Sq Ft |
Tax History Compared to Growth
Tax History
| Year | Tax Paid | Tax Assessment Tax Assessment Total Assessment is a certain percentage of the fair market value that is determined by local assessors to be the total taxable value of land and additions on the property. | Land | Improvement |
|---|---|---|---|---|
| 2024 | $1,888 | $36,660 | $6,520 | $30,140 |
| 2023 | $1,863 | $36,660 | $6,520 | $30,140 |
| 2022 | $1,285 | $19,080 | $6,290 | $12,790 |
| 2021 | $1,286 | $19,080 | $6,290 | $12,790 |
| 2020 | $1,292 | $19,080 | $6,290 | $12,790 |
| 2019 | $1,341 | $17,190 | $5,670 | $11,520 |
| 2018 | $1,125 | $17,190 | $5,670 | $11,520 |
| 2017 | $1,106 | $17,190 | $5,670 | $11,520 |
| 2016 | $1,146 | $17,650 | $5,670 | $11,980 |
| 2015 | $1,124 | $17,650 | $5,670 | $11,980 |
| 2014 | $1,127 | $17,650 | $5,670 | $11,980 |
| 2013 | $1,113 | $17,650 | $5,670 | $11,980 |
Agents Affiliated with this Home
-
Wendy Perez

Seller's Agent in 2025
Wendy Perez
EXP Realty, LLC.
(330) 503-2484
68 in this area
257 Total Sales
-
Jennifer O'Rourke-Kurz
J
Buyer's Agent in 2025
Jennifer O'Rourke-Kurz
EXP Realty, LLC.
(330) 881-7565
2 in this area
9 Total Sales
-
Theodore Bunevich

Seller's Agent in 2024
Theodore Bunevich
Burgan Real Estate
(330) 503-1353
19 in this area
84 Total Sales
-
Maureen Cline

Seller's Agent in 2016
Maureen Cline
CENTURY 21 Lakeside Realty
(330) 540-3283
17 in this area
121 Total Sales
Map
Source: MLS Now
MLS Number: 5092004
APN: 29-073-0-017.00-0
- 3917 Arden Blvd
- 3948 Kiowa Dr
- 4179 Riverside Dr
- 4162 Shelby Rd
- 3648 Glenmere Dr
- 950 Donmar Ln
- 4321 Devonshire Dr
- 2002 Canfield Rd
- 4389 Devonshire Dr Unit 15
- 645 W Ravenwood Ave
- 3214 Neosho Rd
- 3730 Baymar Dr
- 3916 Loma Vista Dr
- 537 W Ravenwood Ave
- 2435 Canfield Rd
- 525 W Ravenwood Ave
- 532 W Ravenwood Ave
- 870 Canfield Rd
- 4141 Windsor Rd
- 3033 Glenwood Ave

