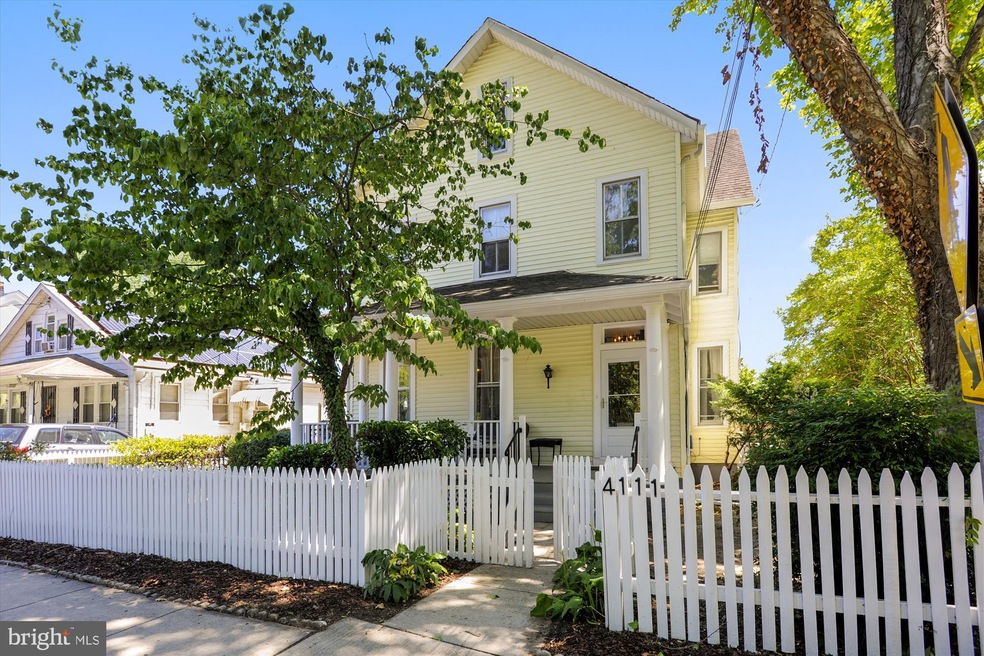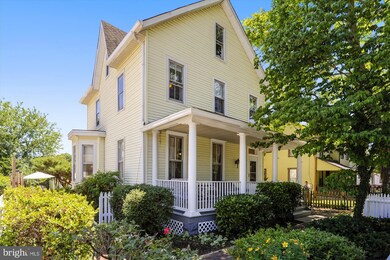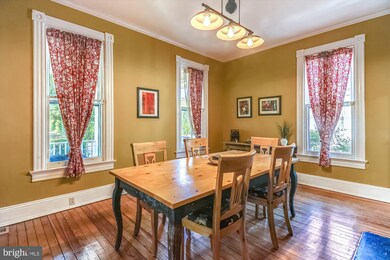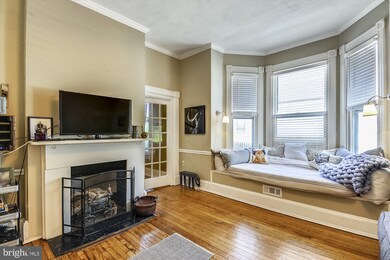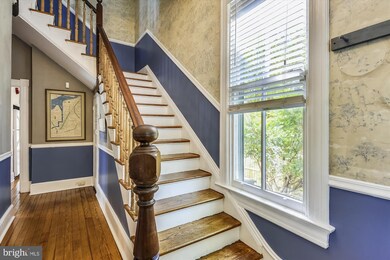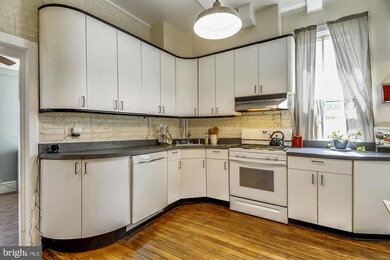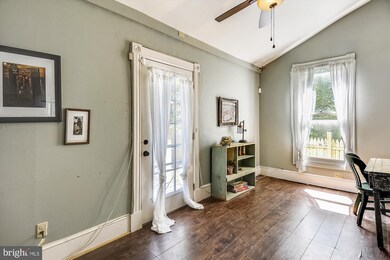
4111 Crittenden St Hyattsville, MD 20781
Highlights
- View of Trees or Woods
- Pond
- Traditional Floor Plan
- Deck
- Wooded Lot
- 4-minute walk to Melrose Park
About This Home
As of July 2019Victorian farmhouse with a white picket fence in hip, happening, historic Hyattsville! Gracious room-sizes, high ceilings and wood floors abound in this turn-of-the-century beauty. Welcoming front porch. Wonderful plate-glass front door with new storm too! Notice the transom above with her numbers upon it. The original bannister and staircase catch your eye upon entering the 17' entry hallway. The spacious dining and living rooms are interchangable. I love the built-in window seat in the bay-window alcove! Fireplaces and mantels are back-to-back and have not been used by this owner. The spacious eat-in kitchen has not 1 but 2 pantry's! Gas stove for cooking and lots of cabinet space. The later addition of a family room with vaulted ceiling plus a full bath with laundry area are at the back of the home. Walkout to a another covered porch with room for a table & chairs. Upstairs there are 3 large bedrooms, one with an on-suite bath. The hall bath has a corner shower and a claw foot tub! The top level is an unfinished, walk-up attic which I would dream of finishing as my owners suite! Outside there are brick pathways, a pergola with wisteria and a deck within the fully-fenced yard. The large shed has a workshop with power and a window unit to keep you cool while tinkering. There's a spot where one can park a car off the alley. Great location just a short walk to Shortcake Bakery, Pizzeria Paradiso & Streetcar 82. A little further along is Vigilante Coffee, Franklin's Restaurant, Yes Organic Market & Busboys & Poets. Close to the bike path & Magruder Park. Only 1 block to a bus directly to Metro! (Just over a mile to drive or bike!) Come see what Hyattsvilles' Arts & Historic Districts have to offer!
Last Agent to Sell the Property
Long & Foster Real Estate, Inc. License #534574 Listed on: 06/13/2019

Home Details
Home Type
- Single Family
Est. Annual Taxes
- $4,728
Year Built
- Built in 1911
Lot Details
- 6,500 Sq Ft Lot
- West Facing Home
- Picket Fence
- Wood Fence
- Landscaped
- Level Lot
- Wooded Lot
- Property is zoned R35
Property Views
- Woods
- Garden
Home Design
- Victorian Architecture
- Plaster Walls
- Asphalt Roof
- Vinyl Siding
Interior Spaces
- 2,452 Sq Ft Home
- Property has 3 Levels
- Traditional Floor Plan
- 2 Fireplaces
- Non-Functioning Fireplace
- Heatilator
- Fireplace Mantel
- French Doors
- Six Panel Doors
- Entrance Foyer
- Family Room
- Living Room
- Formal Dining Room
- Wood Flooring
- Crawl Space
- Attic
Kitchen
- Eat-In Kitchen
- Gas Oven or Range
- Dishwasher
Bedrooms and Bathrooms
- 3 Bedrooms
Laundry
- Laundry on main level
- Dryer
- Washer
Home Security
- Storm Doors
- Carbon Monoxide Detectors
- Fire and Smoke Detector
Parking
- 1 Open Parking Space
- 1 Parking Space
- Unpaved Parking
- On-Street Parking
Outdoor Features
- Pond
- Deck
- Shed
- Outbuilding
- Porch
Location
- Suburban Location
Schools
- Hyattsville Elementary And Middle School
- Northwestern High School
Utilities
- Forced Air Heating and Cooling System
- Vented Exhaust Fan
- Water Heater
- Municipal Trash
Community Details
- No Home Owners Association
- Melrose Park Subdivision
Listing and Financial Details
- Tax Lot 9
- Assessor Parcel Number 17161817667
Ownership History
Purchase Details
Home Financials for this Owner
Home Financials are based on the most recent Mortgage that was taken out on this home.Purchase Details
Home Financials for this Owner
Home Financials are based on the most recent Mortgage that was taken out on this home.Purchase Details
Similar Homes in Hyattsville, MD
Home Values in the Area
Average Home Value in this Area
Purchase History
| Date | Type | Sale Price | Title Company |
|---|---|---|---|
| Deed | $444,000 | Rgs Title | |
| Deed | $210,000 | None Available | |
| Deed | $70,000 | -- |
Mortgage History
| Date | Status | Loan Amount | Loan Type |
|---|---|---|---|
| Open | $424,000 | VA | |
| Previous Owner | $213,000 | New Conventional | |
| Previous Owner | $205,800 | New Conventional |
Property History
| Date | Event | Price | Change | Sq Ft Price |
|---|---|---|---|---|
| 07/29/2019 07/29/19 | Sold | $444,000 | +1.1% | $181 / Sq Ft |
| 06/30/2019 06/30/19 | Pending | -- | -- | -- |
| 06/13/2019 06/13/19 | For Sale | $439,000 | +109.0% | $179 / Sq Ft |
| 02/10/2012 02/10/12 | Sold | $210,000 | -16.0% | $86 / Sq Ft |
| 11/13/2011 11/13/11 | Pending | -- | -- | -- |
| 10/13/2011 10/13/11 | Price Changed | $250,000 | -3.8% | $102 / Sq Ft |
| 09/14/2011 09/14/11 | For Sale | $260,000 | 0.0% | $106 / Sq Ft |
| 09/06/2011 09/06/11 | Pending | -- | -- | -- |
| 08/30/2011 08/30/11 | For Sale | $260,000 | -- | $106 / Sq Ft |
Tax History Compared to Growth
Tax History
| Year | Tax Paid | Tax Assessment Tax Assessment Total Assessment is a certain percentage of the fair market value that is determined by local assessors to be the total taxable value of land and additions on the property. | Land | Improvement |
|---|---|---|---|---|
| 2024 | $7,409 | $586,000 | $100,500 | $485,500 |
| 2023 | $6,867 | $488,900 | $0 | $0 |
| 2022 | $6,306 | $391,800 | $0 | $0 |
| 2021 | $5,797 | $294,700 | $100,200 | $194,500 |
| 2020 | $5,624 | $281,033 | $0 | $0 |
| 2019 | $5,115 | $267,367 | $0 | $0 |
| 2018 | $4,525 | $253,700 | $75,200 | $178,500 |
| 2017 | $4,144 | $233,333 | $0 | $0 |
| 2016 | -- | $212,967 | $0 | $0 |
| 2015 | $4,618 | $192,600 | $0 | $0 |
| 2014 | $4,618 | $192,600 | $0 | $0 |
Agents Affiliated with this Home
-
Ann Barrett

Seller's Agent in 2019
Ann Barrett
Long & Foster
(240) 938-6060
71 in this area
118 Total Sales
-
Clifford Weeks

Buyer's Agent in 2019
Clifford Weeks
Century 21 New Millennium
(877) 344-0020
77 Total Sales
-
Monique Lucas

Buyer's Agent in 2012
Monique Lucas
BML Properties Realty, LLC.
(240) 764-5092
88 Total Sales
Map
Source: Bright MLS
MLS Number: MDPG531722
APN: 16-1817667
- 4705 41st Place
- 4103 Gallatin St
- 4605 Burlington Rd
- 4003 Allison St
- 4518 Banner St
- 4506 41st Ave
- 5311 42nd Ave
- 4806 49th Ave
- 4515 39th Place
- 4301 Jefferson St
- 3910 Webster St
- 3904 Webster St
- 3835 Hamilton St Unit 202
- 5505 43rd Ave
- 3825 Hamilton St Unit 204
- 3827 Hamilton St Unit 203
- 4212 Kennedy St
- 4218 Kennedy St
- 4933 38th Ave
- 4016 Kennedy St
