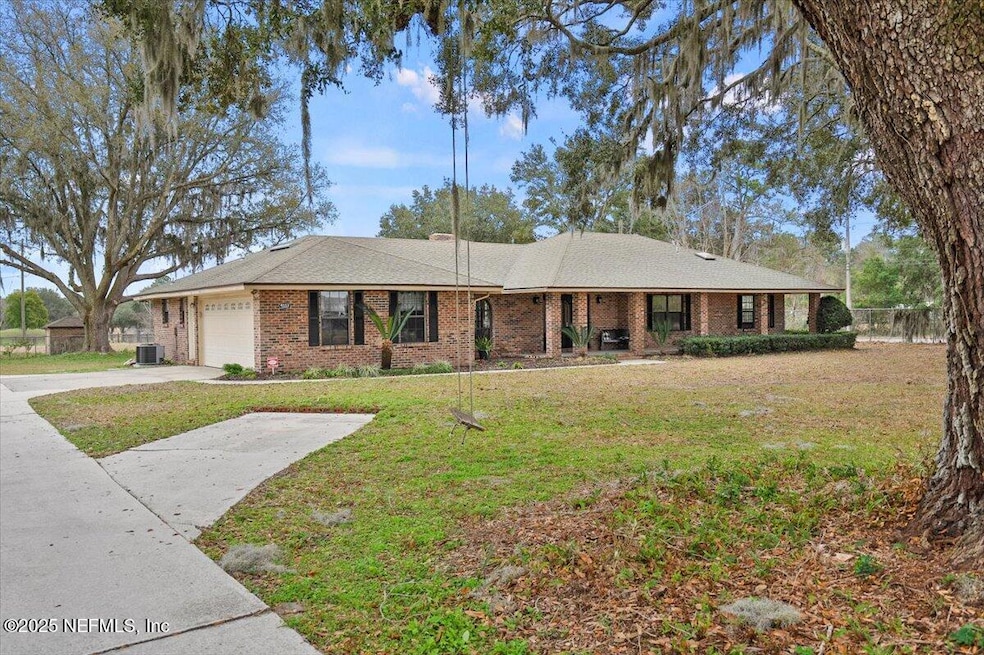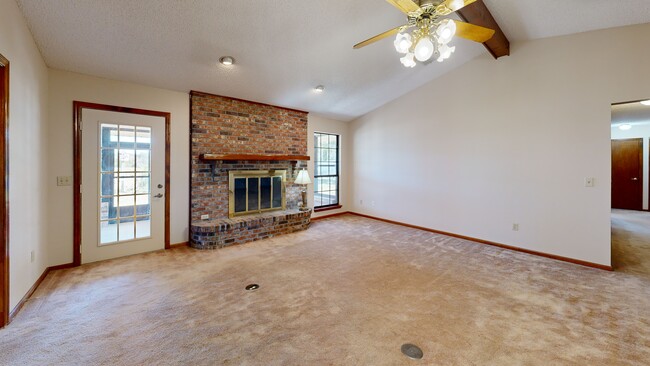
4111 Magill Rd Jacksonville, FL 32219
Cisco Gardens/Picketville NeighborhoodEstimated payment $3,279/month
Highlights
- RV Access or Parking
- 2.67 Acre Lot
- Wooded Lot
- Views of Trees
- Open Floorplan
- Vaulted Ceiling
About This Home
Beautiful Custom Built Brick 3 bedroom 2-1/2 bath home nestled on 2.67 acres of property, graced with majestic oak trees and lighted posts at gate. Property includes expandable horse barn with large workshop. Entire property fenced. Oversized garage & active security system. Home features beautiful leaded glass entry door, large front porch for catching sunsets. Also features glassed sun porch that could be a 2nd family room. Kitchen w/custom oak cabinets, Jenn-Aire range, 2 pantries, island and breakfast room (all appliances incl.). Separate dining room, great room w/ gorgeous real wood burning fireplace. Large laundry room w/ washer & dryer, dog or baby wash tub, 1/2 bath & office w/ storage. Main bedroom suite w/ 2 walk in closets, separate vanity, bath w/ walk in shower, double vanity, large roman tub w/ jets. Property has well & septic system (no city water or sewer bills) w/ 2 water heaters & 2 A/C heat pumps. I-295 is close by for quick
Home Details
Home Type
- Single Family
Est. Annual Taxes
- $7,446
Year Built
- Built in 1986
Lot Details
- 2.67 Acre Lot
- Back Yard Fenced
- Corner Lot
- Wooded Lot
- Zoning described as Agricultural
Parking
- 2 Car Garage
- Garage Door Opener
- Additional Parking
- RV Access or Parking
Home Design
- Traditional Architecture
- Entry on the 1st floor
- Brick or Stone Veneer
- Shingle Roof
Interior Spaces
- 2,208 Sq Ft Home
- 1-Story Property
- Open Floorplan
- Vaulted Ceiling
- Ceiling Fan
- Wood Burning Fireplace
- Entrance Foyer
- Views of Trees
Kitchen
- Breakfast Area or Nook
- Breakfast Bar
- Electric Oven
- Electric Cooktop
- Microwave
- Ice Maker
- Dishwasher
Flooring
- Carpet
- Tile
Bedrooms and Bathrooms
- 3 Bedrooms
- Walk-In Closet
- Bathtub With Separate Shower Stall
Laundry
- Laundry Room
- Dryer
- Washer
- Sink Near Laundry
Home Security
- Security System Owned
- Fire and Smoke Detector
Outdoor Features
- Glass Enclosed
- Front Porch
Schools
- Dinsmore Elementary School
- Highlands Middle School
- Jean Ribault High School
Farming
- Agricultural
Utilities
- Central Heating and Cooling System
- Heat Pump System
- Private Water Source
- Well
- Electric Water Heater
- Water Softener is Owned
- Septic Tank
Community Details
- No Home Owners Association
Listing and Financial Details
- Assessor Parcel Number 0033450220
Map
Home Values in the Area
Average Home Value in this Area
Tax History
| Year | Tax Paid | Tax Assessment Tax Assessment Total Assessment is a certain percentage of the fair market value that is determined by local assessors to be the total taxable value of land and additions on the property. | Land | Improvement |
|---|---|---|---|---|
| 2025 | $7,446 | $402,821 | $120,550 | $282,271 |
| 2024 | $2,384 | $403,279 | $112,140 | $291,139 |
| 2023 | $2,384 | $165,326 | $0 | $0 |
| 2022 | $2,252 | $160,511 | $0 | $0 |
| 2021 | $2,230 | $155,836 | $0 | $0 |
| 2020 | $2,206 | $153,685 | $0 | $0 |
| 2019 | $2,177 | $150,230 | $0 | $0 |
| 2018 | $2,146 | $147,429 | $0 | $0 |
| 2017 | $2,116 | $144,397 | $0 | $0 |
| 2016 | $2,100 | $141,428 | $0 | $0 |
| 2015 | $2,119 | $140,445 | $0 | $0 |
| 2014 | $2,121 | $139,331 | $0 | $0 |
Property History
| Date | Event | Price | Change | Sq Ft Price |
|---|---|---|---|---|
| 08/21/2025 08/21/25 | Pending | -- | -- | -- |
| 08/16/2025 08/16/25 | Price Changed | $498,900 | -3.9% | $226 / Sq Ft |
| 06/11/2025 06/11/25 | Price Changed | $519,000 | -1.9% | $235 / Sq Ft |
| 05/28/2025 05/28/25 | For Sale | $529,000 | 0.0% | $240 / Sq Ft |
| 04/05/2025 04/05/25 | Pending | -- | -- | -- |
| 01/20/2025 01/20/25 | For Sale | $529,000 | -- | $240 / Sq Ft |
Purchase History
| Date | Type | Sale Price | Title Company |
|---|---|---|---|
| Interfamily Deed Transfer | -- | None Available | |
| Interfamily Deed Transfer | -- | None Available | |
| Quit Claim Deed | -- | None Available | |
| Interfamily Deed Transfer | -- | Attorney | |
| Gift Deed | -- | Attorney | |
| Interfamily Deed Transfer | -- | -- | |
| Interfamily Deed Transfer | -- | -- |
Mortgage History
| Date | Status | Loan Amount | Loan Type |
|---|---|---|---|
| Previous Owner | $65,000 | Unknown |
About the Listing Agent

Ron Harris has been helping people find their dream homes in Northeast Florida for over 40 years. Ron Harris is a Jacksonville native and the founder and managing partner of Harris Realty Partners, a diversified real estate company specializing in new homes and general real estate. For over 40 years, Ron has provided to his customers his expertise and knowledge of real estate and construction throughout North East Florida. In addition to his vast experience, Harris has guided builders and
Ron's Other Listings
Source: realMLS (Northeast Florida Multiple Listing Service)
MLS Number: 2065688
APN: 003345-0220
- 9014 Gifford Dr
- 9059 Gifford Dr
- 4024 Bay Hawk Ct
- 3971 Haymon Ave
- Oakley Plan at Johnson Commons
- Juniper Plan at Pacific Gardens
- Iris Plan at Johnson Commons
- 9361 Fish Rd
- 4013 Taylor Estates Ln
- 6238 Rein Ave
- 6238 Mare Ave
- 6244 Mare Ave
- 6244 Rein Ave
- 6250 Rein Ave
- 6257 Mare Ave
- 6263 Mare Ave
- 6269 Mare Ave
- 6281 Mare Ave
- 6287 Mare Ave
- 6293 Mare Ave





