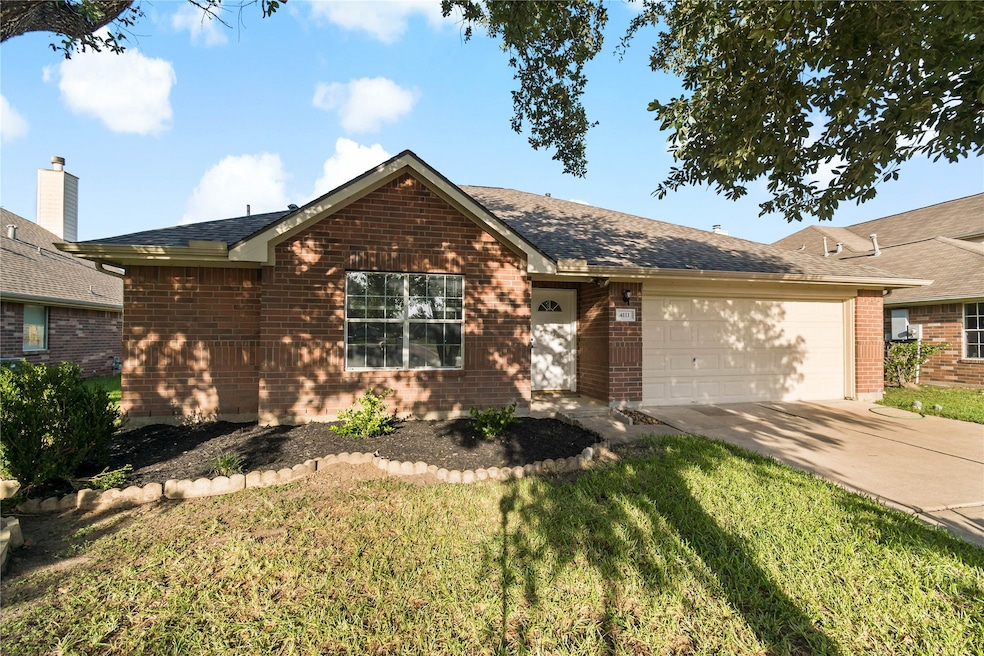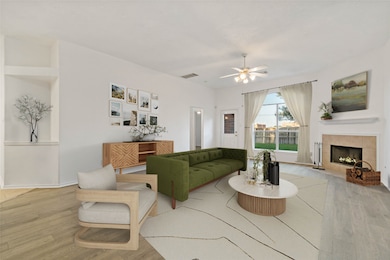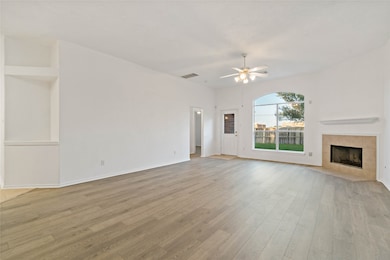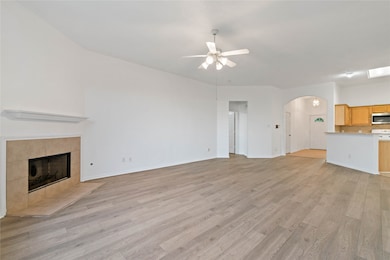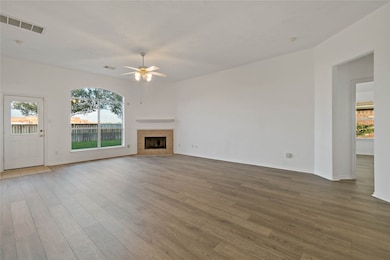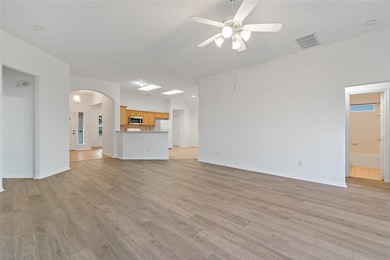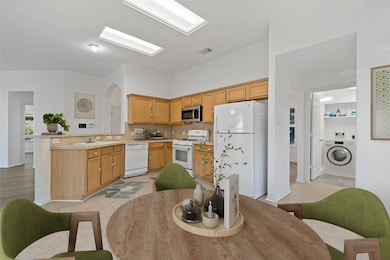4111 Mustang Rd Pearland, TX 77584
Outlying Friendswood City NeighborhoodHighlights
- Traditional Architecture
- 1 Fireplace
- 2 Car Attached Garage
- Magnolia Elementary School Rated A
- Community Pool
- Tile Flooring
About This Home
LOVELY ONE-STORY HOME FEATURING A MODERN OPEN-CONCEPT DESIGN, FRESH INTERIOR PAINT, AND BRAND NEW FLOORING THROUGHOUT. ENJOY SPACIOUS, LIGHT-FILLED LIVING AND DINING AREAS THAT SEAMLESSLY FLOW INTO AN INVITING KITCHEN—PERFECT FOR ENTERTAINING FAMILY AND FRIENDS. THE GENEROUSLY SIZED BEDROOMS OFFER COMFORT AND RELAXATION, WHILE THE PRIMARY SUITE PROVIDES A PEACEFUL RETREAT WITH AMPLE CLOSET SPACE. STEP OUTSIDE TO A WELL-MAINTAINED YARD READY FOR GATHERINGS, PLAY, OR SIMPLY UNWINDING IN YOUR PRIVATE OUTDOOR SPACE. CONVENIENTLY LOCATED JUST MINUTES FROM PEARLAND RECREATION CENTER, PARKS, SHOPPING, DINING, AND MAJOR COMMUTER ROUTES, THIS HOME COMBINES STYLE, COMFORT, AND ACCESSIBILITY IN ONE BEAUTIFUL PACKAGE. WHETHER YOU'RE LOOKING FOR YOUR FIRST HOME, DOWNSIZING, OR SIMPLY WANTING A MOVE-IN-READY GEM, THIS PROPERTY IS SURE TO IMPRESS. DON’T MISS THIS WONDERFUL OPPORTUNITY TO OWN A FRESHLY UPDATED, CHARMING RESIDENCE IN A DESIRABLE LOCATION—SCHEDULE YOUR TOUR TODAY AND MAKE IT YOURS!
Home Details
Home Type
- Single Family
Est. Annual Taxes
- $6,814
Year Built
- Built in 2004
Lot Details
- 6,721 Sq Ft Lot
Parking
- 2 Car Attached Garage
- Garage Door Opener
- Additional Parking
Home Design
- Traditional Architecture
Interior Spaces
- 1,886 Sq Ft Home
- 1-Story Property
- 1 Fireplace
Kitchen
- Gas Oven
- Gas Range
- Microwave
- Dishwasher
- Disposal
Flooring
- Tile
- Vinyl Plank
- Vinyl
Bedrooms and Bathrooms
- 3 Bedrooms
Schools
- Magnolia Elementary School
- Pearland Junior High South
- Pearland High School
Utilities
- Central Heating and Cooling System
- Heating System Uses Gas
Listing and Financial Details
- Property Available on 7/16/25
- Long Term Lease
Community Details
Overview
- Park Village Estates Sec 1 2 3 Subdivision
Recreation
- Community Pool
Pet Policy
- Call for details about the types of pets allowed
- Pet Deposit Required
Map
Source: Houston Association of REALTORS®
MLS Number: 86147733
APN: 6990-1001-002
- 5003 Blanco Dr
- 4014 Ivywood Dr
- 5107 Blanco Dr
- 5207 Caprock Dr
- 4001 Spring Garden Dr
- 16622 Mclean Rd
- 5212 Spring Branch Dr
- 4204 Seminole Dr
- 3910 Greenwood Dr
- 16719 Mclean Rd
- 5408 Spring Branch Dr
- 4001 Spring Branch Dr W
- 4010 Ashwood Dr
- 3915 Ashwood Dr
- 17019 Mclean Rd
- 3602 Lindhaven Dr
- 3730 Aubrell Rd
- 3810 Canterbury Park Dr
- 3608 Barrington Ct
- 4602 Pompton Ct
- 3909 Spring Arbor Ct
- 3909 Greenwood Dr
- 4009 Spring Forest Dr
- 3615 Shasta Ct
- 4603 Chaperel Dr
- 6006 Jerrycrest Dr Unit B
- 3511 Cypress Village Dr
- 3106 Centennial Village Dr
- 3807 Bartlett Springs Ct
- 6303 Palm Ct
- 3204 Kyle Ct
- 7910 Carrie Ln Unit C175D
- 3905 Austin Lake Ct
- 7115 Fannin St
- 2518 San Antonio St
- 7115 Elgin St
- 4055 Village Dr
- 18517 Prickley Ash Way
- 2315 Cunningham Dr
- 2509 S Grand Blvd Unit B
