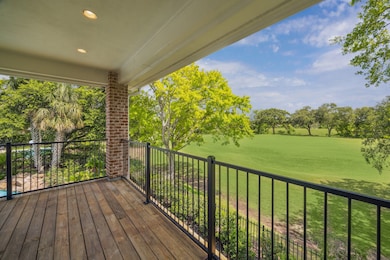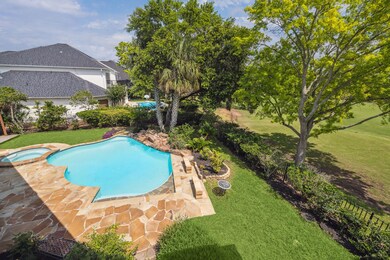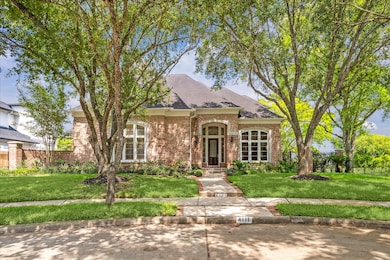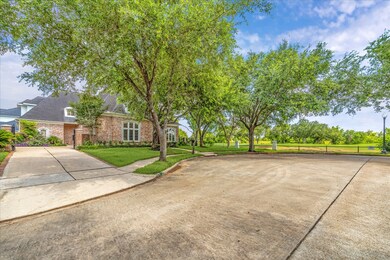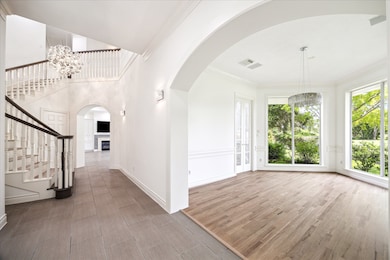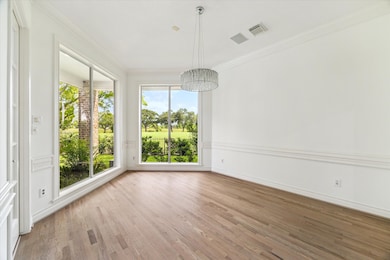
4111 Thistle Hill Ct Sugar Land, TX 77479
Avalon NeighborhoodEstimated payment $10,474/month
Highlights
- On Golf Course
- Tennis Courts
- In Ground Pool
- Colony Meadows Elementary School Rated A
- Home Theater
- Deck
About This Home
LUXURIOUS CUSTOM HOME situated on a quiet tree-lined CUL-DE-SAC in the prestigious community of Sweetwater! Enjoy spectacular views of the pool & golf course from every room! Executive study w/built ins! Elegant formal dining with hardwood floors. Newly updated kitchen with new Bosch stove and gorgeous counter tops. Family room w/FP & coffered ceilings. Beautiful architectural archways. Elegant master w/crown molding, exec bath w/big walk in closet. Upstairs offers game room w/wet bar & balcony overlooking golf course, 3 large bedrooms & media room. Lovely backyard w/pool & spa, covered patio, & outdoor kitchen. Zoned to fantastic schools - Colony Meadows Elementary, Fort Settlement Middle School and Clements High! Walking distance to Sweetwater country club and near world class shopping and fine dinning. Call the Aida Younis Team today!
Home Details
Home Type
- Single Family
Est. Annual Taxes
- $24,223
Year Built
- Built in 1997
Lot Details
- 0.29 Acre Lot
- On Golf Course
- Adjacent to Greenbelt
- Cul-De-Sac
- Back Yard Fenced
- Sprinkler System
HOA Fees
- $175 Monthly HOA Fees
Parking
- 2 Car Attached Garage
Home Design
- Mediterranean Architecture
- Brick Exterior Construction
- Slab Foundation
- Composition Roof
Interior Spaces
- 4,362 Sq Ft Home
- 2-Story Property
- Wet Bar
- Wired For Sound
- Crown Molding
- High Ceiling
- 2 Fireplaces
- Gas Log Fireplace
- Insulated Doors
- Formal Entry
- Family Room
- Living Room
- Breakfast Room
- Dining Room
- Home Theater
- Home Office
- Utility Room
Kitchen
- Double Oven
- Gas Cooktop
- Microwave
- Dishwasher
- Solid Surface Countertops
- Disposal
Flooring
- Wood
- Terrazzo
Bedrooms and Bathrooms
- 4 Bedrooms
- En-Suite Primary Bedroom
- Hollywood Bathroom
Home Security
- Security System Owned
- Fire and Smoke Detector
Eco-Friendly Details
- Energy-Efficient HVAC
- Energy-Efficient Doors
- Energy-Efficient Thermostat
Pool
- In Ground Pool
- Spa
Outdoor Features
- Tennis Courts
- Balcony
- Deck
- Covered patio or porch
- Outdoor Kitchen
Schools
- Colony Meadows Elementary School
- Fort Settlement Middle School
- Clements High School
Utilities
- Central Heating and Cooling System
- Heating System Uses Gas
- Programmable Thermostat
Community Details
Overview
- First Colony Association, Phone Number (281) 634-9500
- Sweetwater Subdivision
Recreation
- Golf Course Community
- Community Pool
Map
Home Values in the Area
Average Home Value in this Area
Tax History
| Year | Tax Paid | Tax Assessment Tax Assessment Total Assessment is a certain percentage of the fair market value that is determined by local assessors to be the total taxable value of land and additions on the property. | Land | Improvement |
|---|---|---|---|---|
| 2023 | $19,658 | $1,171,237 | $529,000 | $642,237 |
| 2022 | $20,710 | $1,092,600 | $529,000 | $563,600 |
| 2021 | $21,845 | $1,012,100 | $529,000 | $483,100 |
| 2020 | $21,644 | $993,360 | $529,000 | $464,360 |
| 2019 | $20,835 | $927,400 | $529,000 | $398,400 |
| 2018 | $22,423 | $1,011,150 | $529,000 | $482,150 |
| 2017 | $22,319 | $997,870 | $529,000 | $468,870 |
| 2016 | $22,079 | $987,160 | $529,000 | $458,160 |
| 2015 | $17,809 | $898,430 | $529,000 | $369,430 |
| 2014 | $16,376 | $816,750 | $529,000 | $287,750 |
Property History
| Date | Event | Price | Change | Sq Ft Price |
|---|---|---|---|---|
| 06/24/2025 06/24/25 | Price Changed | $1,495,000 | -5.4% | $343 / Sq Ft |
| 05/30/2025 05/30/25 | For Sale | $1,580,000 | -- | $362 / Sq Ft |
Purchase History
| Date | Type | Sale Price | Title Company |
|---|---|---|---|
| Warranty Deed | -- | First American Title | |
| Warranty Deed | -- | Texas American Title Company | |
| Deed | -- | -- | |
| Deed | -- | -- | |
| Warranty Deed | -- | Charter Title | |
| Warranty Deed | -- | Charter Title |
Mortgage History
| Date | Status | Loan Amount | Loan Type |
|---|---|---|---|
| Previous Owner | $364,000 | Unknown | |
| Previous Owner | $362,819 | Unknown | |
| Previous Owner | $353,000 | Construction |
Similar Homes in Sugar Land, TX
Source: Houston Association of REALTORS®
MLS Number: 96649798
APN: 7800-04-001-0260-907
- 4814 Kirkwall Dr
- 4010 Brookfield
- 7015 Meadowview Estates Ct
- 7002 Meadowview Estates Ct
- 4910 Canterbury Ln
- 25 The Oval St
- 35 The Oval St
- 2 Royal Hampton Ct
- 5011 Regency Dr
- 22 Berenger Place
- 45 Queen Mary Ct
- 5207 Eagle Pointe Ct
- 3211 Riviera Dr
- 3207 Riviera Dr
- 4919 Glen Hollow St
- 5215 Eagle Pointe Ct
- 90 Heathrow Ln
- 91 Heathrow Ln
- 5218 Turning Leaf Ln
- 7 Saint Christopher Ct
- 4807 Whitby Cir
- 4907 Canterbury Ln
- 4831 Hillswick Dr
- 4 Camden Ct
- 3902 Lyndhurst Place
- 3114 W Autumn Run Cir
- 3427 Williams Glen Dr
- 4027 Austin Meadow Dr
- 2458 Parkwood Ln
- 3422 Mesquite Dr
- 2419 Woodstream Blvd
- 11 Stretford Ct
- 3526 Orchard Blossom Dr
- 3823 Elkins Rd
- 5926 Brook Bend Dr
- 2315 Woodstream Blvd
- 5918 Union Springs
- 3739 Elkins Rd
- 2422 Stephens Grant Dr
- 3306 Kempwood Dr

