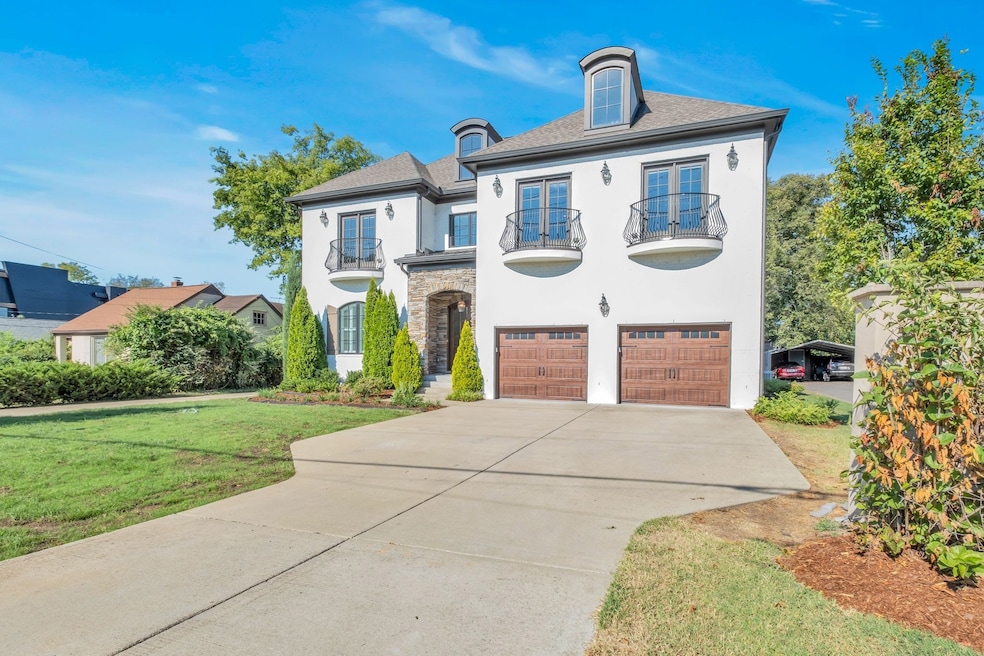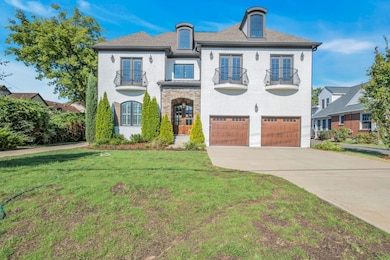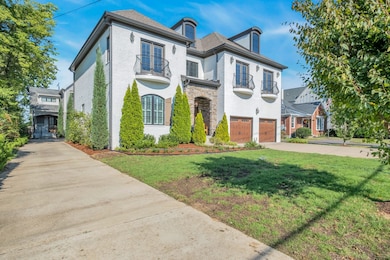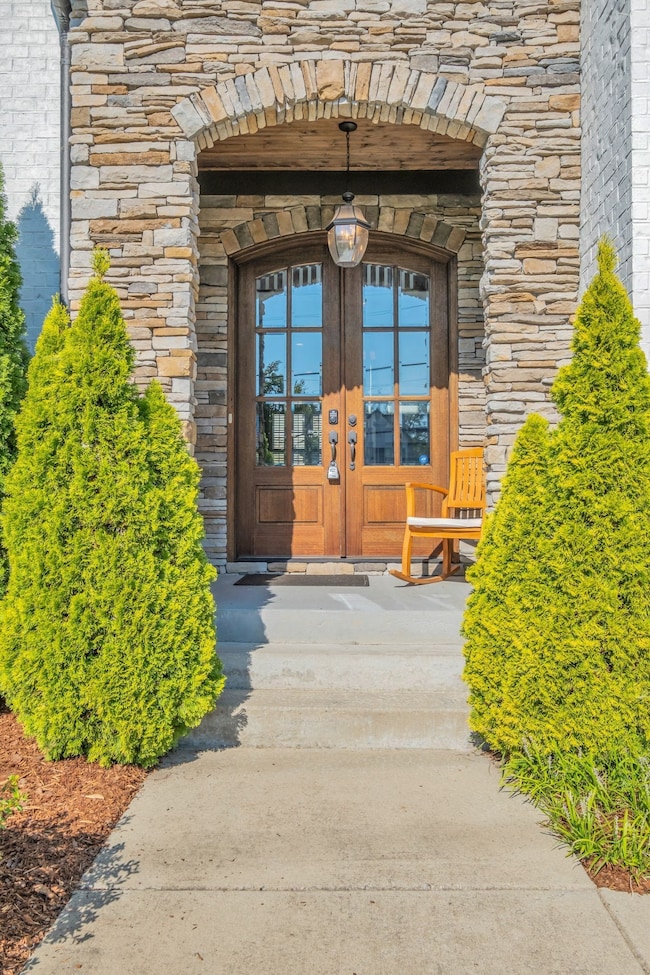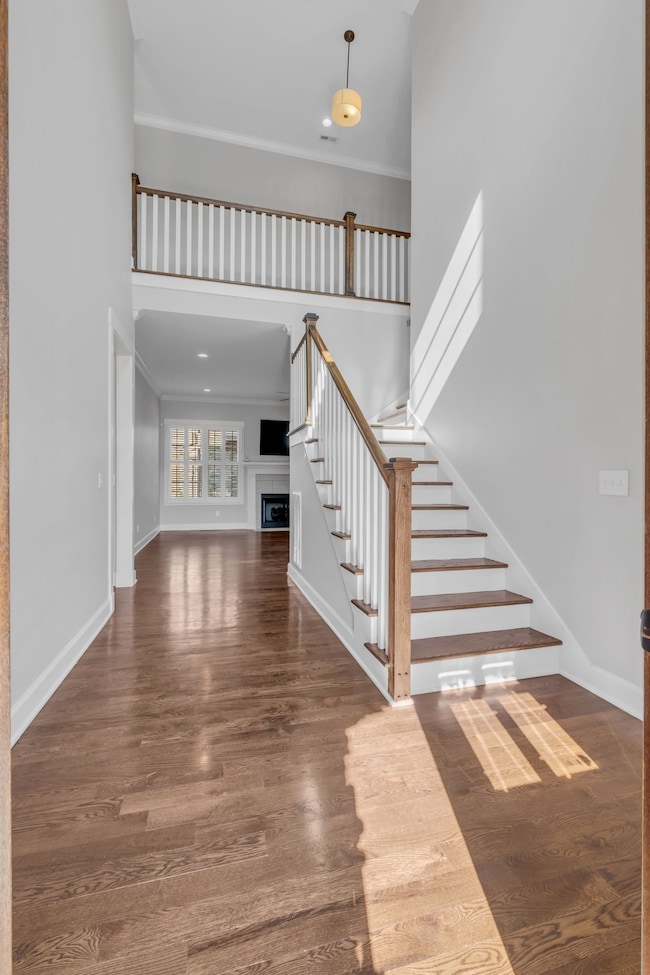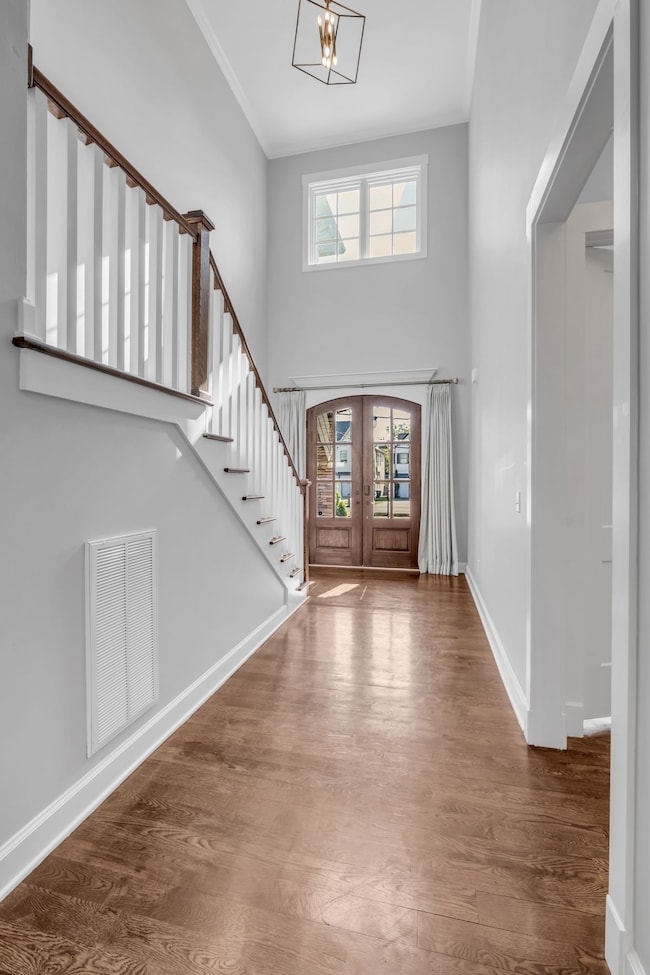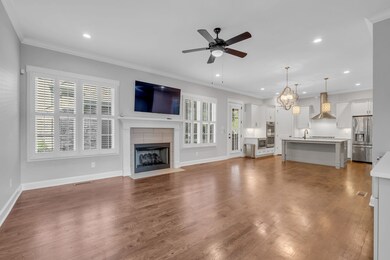4111A Lone Oak Rd Nashville, TN 37215
Green Hills NeighborhoodHighlights
- No HOA
- 2 Car Attached Garage
- Cooling Available
- Percy Priest Elementary School Rated A-
- Walk-In Closet
- Tile Flooring
About This Home
Stunning 5BE/4.5BA home in the heart of Green Hills area! JL Design finishes including brushed brass fixtures, gorgeous hardwoods,10ft. ceilings down/9ft up, solid wood doors, high end appliances including refrigerator, two wet bars w/beverage coolers, & 2-car garage. Main floor master with double walk-in closet and beautiful master bath and so much more! Minutes to Green hills mall, Trader Joe's, Whole Foods and all the best of Green Hills. Pets neg.w/$350 non-refundable fee, per pet.
Listing Agent
Repass Properties, LLC Brokerage Phone: 6155043157 License # 293773 Listed on: 06/23/2025
Home Details
Home Type
- Single Family
Year Built
- Built in 2018
Parking
- 2 Car Attached Garage
Home Design
- Brick Exterior Construction
Interior Spaces
- 3,297 Sq Ft Home
- Property has 1 Level
- Furnished or left unfurnished upon request
- Combination Dining and Living Room
- Tile Flooring
- Crawl Space
Kitchen
- Oven or Range
- <<microwave>>
- Dishwasher
Bedrooms and Bathrooms
- 5 Bedrooms | 1 Main Level Bedroom
- Walk-In Closet
Laundry
- Dryer
- Washer
Schools
- Percy Priest Elementary School
- John Trotwood Moore Middle School
- Hillsboro Comp High School
Utilities
- Cooling Available
- Central Heating
- Heating System Uses Natural Gas
Listing and Financial Details
- Property Available on 6/23/25
- Assessor Parcel Number 131031Z00100CO
Community Details
Overview
- No Home Owners Association
- 4111 Lone Oak Road Townhomes Subdivision
Pet Policy
- Pets Allowed
Map
Source: Realtracs
MLS Number: 2922116
- 4117 Lone Oak Rd Unit 4
- 1802 Shackleford Rd
- 1900 Richard Jones Rd Unit X-2
- 1900 Richard Jones Rd Unit V10
- 1900 Richard Jones Rd Unit P2
- 1900 Richard Jones Rd Unit A107
- 1914B Warfield Dr
- 4232 Lone Oak Rd Unit A
- 4234 Lone Oak Rd Unit B
- 1715 Warfield Dr
- 213 Lone Oak Village Way
- 4189 Belmont Park Terrace
- 1703 Bonner Ave
- 1931 Warfield Dr
- 2003A Galbraith Dr
- 1601 S Observatory Dr Unit C
- 3706 Benham Ave
- 1701 Glen Echo Rd
- 1617 Glen Echo Rd
- 1727 Hillmont Dr
- 2011 Richard Jones Rd
- 1900 Richard Jones Rd
- 1900 Richard Jones Rd
- 1906 Warfield Dr
- 1900 Richard Jones Rd Unit E4
- 1631 S Observatory Dr
- 4000 Hillsboro Pike
- 1945 Kimbark Dr Unit B
- 4100 Hillsboro Pike
- 1735 Hillmont Dr
- 2036 Overhill Dr
- 3600 Hillsboro Pike Unit H1
- 1605 Glen Echo Rd
- 3600 Hillsboro Pike Unit F7 Fully Furnished Unit
- 4206 Farrar Ave
- 3510 Hillsboro Pike
- 2116 Hobbs Rd Unit M10
- 2215 Abbott Martin Rd
- 2025 Woodmont Blvd Unit 204
- 2025 Woodmont Blvd Unit 302
