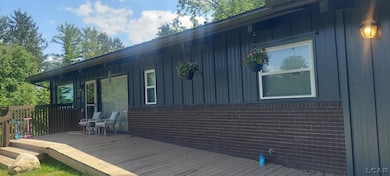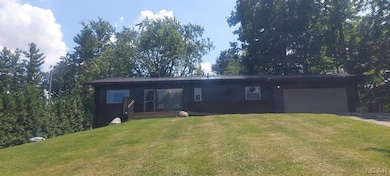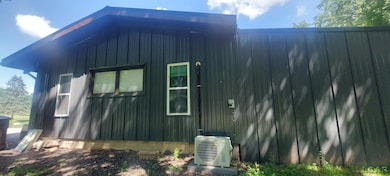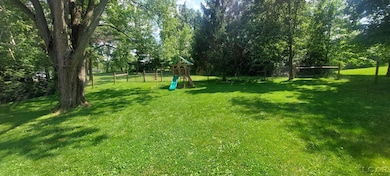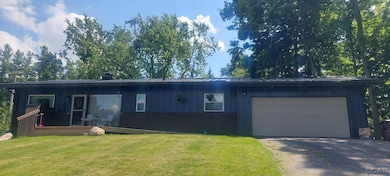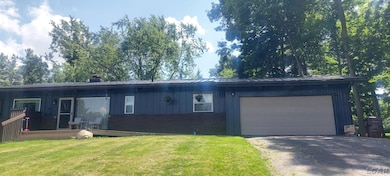This home has everything you have been looking for. This beautifully renovated ranch-style home, nestled on nearly an acre of tree-lined land just minutes from Adrian. Perched high on a hill, this property offers privacy, scenic views, and a tranquil setting. The fenced backyard, often visited by deer, turkeys, and rabbits, includes a storage shed for your outdoor essentials. Inside, you'll find a bright, open layout enhanced by soaring cathedral ceilings and abundant natural light. The main floor features three generously sized bedrooms, including a primary suite with fresh paint and new carpet, a large walk-in closet, a TV projector, and a new mini-split system for year-round comfort. The home also boasts an oversized laundry room with plenty of storage and fresh finishes throughout. The kitchen is perfect for both cooking and entertaining, with ample cabinetry, counter space, a cozy breakfast nook, and a reverse osmosis system. All kitchen appliances are included. Just off the dining area, a steel-covered cement patio area with lighting that provides a perfect space for outdoor dining, gatherings, or relaxing in the hot tub (purchased in 2024 and negotiable). The backyard is completely private & has lots of room to add a garden. Enjoy the spacious main-floor living room with cathedral ceilings, a formal dining area, and a striking wrap-around stairway in the entryway. The walkout basement adds valuable living space, featuring a fourth bedroom also with walkout access (great for a mother-in-law suite, a newly installed full bathroom, a large finished rec room with a warm natural gas fireplace. There's also additional storage under the stairs and a large utility room. This energy-efficient home includes a new steel roof and brick/steel siding (2025), a new AC unit, and newer vinyl windows. The main sewer line was replaced in 2014. There is also wired in generator hook up available. Move-in ready and full of modern updates, this home combines the best of peaceful country living with contemporary style. Don’t miss your opportunity—schedule a tour today!


