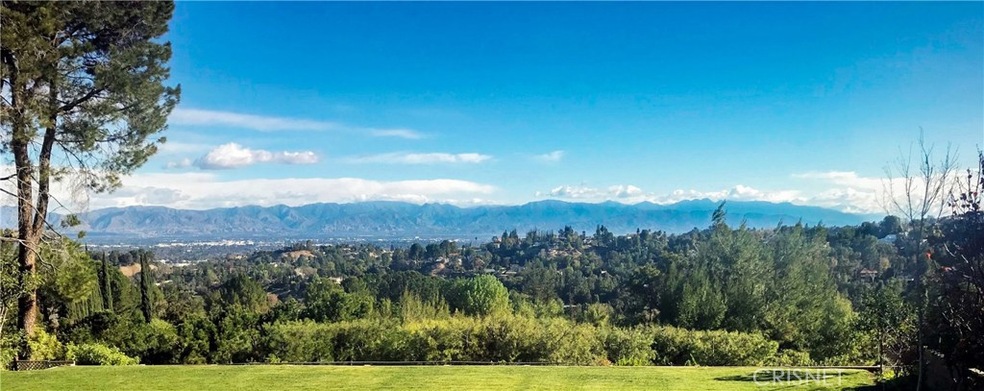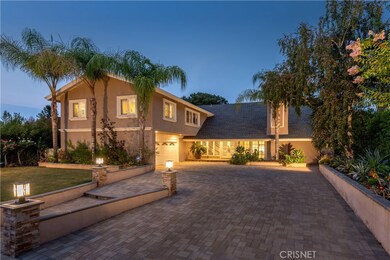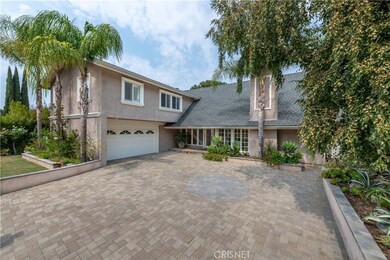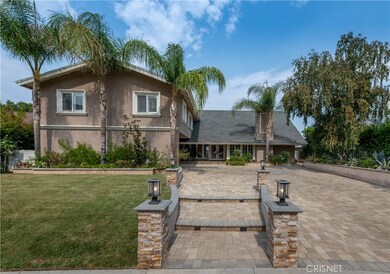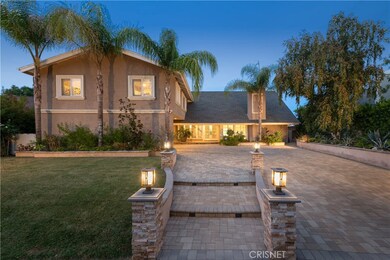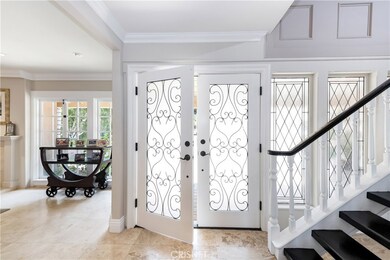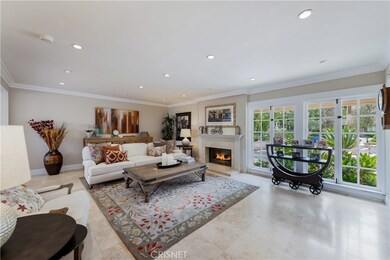
4114 Coldstream Terrace Tarzana, CA 91356
Highlights
- Pebble Pool Finish
- Primary Bedroom Suite
- Updated Kitchen
- Gaspar De Portola Middle School Rated A-
- Panoramic View
- Maid or Guest Quarters
About This Home
As of December 2018Spectacular home with park like grounds and stunning views!!
This remodeled Tarzana home sits on a large lot with 5 bedrooms, 4 bathrooms plus an office. Taking advantage of the beautiful setting the family room, dining room, kitchen and master suite are all flooded with natural light and have beautiful views of the yard and the Valley below. The chefs kitchen is highlighted with Viking Professional Series appliances, custom cabinets, quartz counter tops, walk in pantry and a large center island. French doors from both the kitchen and family room lead out to the outdoor living area with barbecue center, large grassy yard and sparkling Pebble Tec pool and spa.
The master suite features his and hers closets and a master bath with large spa tub, separate shower with two shower heads and dual sinks.
Conveniently located close to both El Caballero and Braemer country clubs as well to the many outdoor hiking and biking trails and all that Ventura Boulevard has to offer.
Last Agent to Sell the Property
Berkshire Hathaway HomeServices California Properties License #01029330 Listed on: 08/16/2018

Home Details
Home Type
- Single Family
Est. Annual Taxes
- $24,084
Year Built
- Built in 1969
Lot Details
- 0.39 Acre Lot
- Property is zoned LARA
Parking
- 2 Car Attached Garage
- Parking Available
Property Views
- Panoramic
- City Lights
- Canyon
Home Design
- Composition Roof
- Stucco
Interior Spaces
- 3,569 Sq Ft Home
- 2-Story Property
- Beamed Ceilings
- Ceiling Fan
- Double Pane Windows
- French Mullion Window
- Formal Entry
- Family Room with Fireplace
- Family Room Off Kitchen
- Living Room with Fireplace
- Dining Room
- Loft
- Home Security System
- Laundry Room
Kitchen
- Updated Kitchen
- Open to Family Room
- Breakfast Bar
- Double Convection Oven
- Gas Cooktop
- Range Hood
- <<microwave>>
- Freezer
- Dishwasher
- Kitchen Island
- Quartz Countertops
- Self-Closing Drawers
- Disposal
Flooring
- Wood
- Stone
Bedrooms and Bathrooms
- 5 Bedrooms | 1 Main Level Bedroom
- Primary Bedroom Suite
- Maid or Guest Quarters
- 4 Full Bathrooms
- Dual Vanity Sinks in Primary Bathroom
- <<bathWSpaHydroMassageTubToken>>
- Multiple Shower Heads
- Walk-in Shower
Pool
- Pebble Pool Finish
- In Ground Spa
- Gas Heated Pool
Outdoor Features
- Brick Porch or Patio
- Lanai
- Outdoor Grill
Schools
- Wilbur Elementary School
- Portola Middle School
- Taft High School
Utilities
- Central Heating and Cooling System
Community Details
- No Home Owners Association
Listing and Financial Details
- Tax Lot 57
- Tax Tract Number 22990
- Assessor Parcel Number 2180002015
Ownership History
Purchase Details
Home Financials for this Owner
Home Financials are based on the most recent Mortgage that was taken out on this home.Purchase Details
Purchase Details
Home Financials for this Owner
Home Financials are based on the most recent Mortgage that was taken out on this home.Purchase Details
Home Financials for this Owner
Home Financials are based on the most recent Mortgage that was taken out on this home.Purchase Details
Home Financials for this Owner
Home Financials are based on the most recent Mortgage that was taken out on this home.Purchase Details
Home Financials for this Owner
Home Financials are based on the most recent Mortgage that was taken out on this home.Purchase Details
Home Financials for this Owner
Home Financials are based on the most recent Mortgage that was taken out on this home.Purchase Details
Home Financials for this Owner
Home Financials are based on the most recent Mortgage that was taken out on this home.Purchase Details
Home Financials for this Owner
Home Financials are based on the most recent Mortgage that was taken out on this home.Purchase Details
Home Financials for this Owner
Home Financials are based on the most recent Mortgage that was taken out on this home.Purchase Details
Home Financials for this Owner
Home Financials are based on the most recent Mortgage that was taken out on this home.Similar Homes in the area
Home Values in the Area
Average Home Value in this Area
Purchase History
| Date | Type | Sale Price | Title Company |
|---|---|---|---|
| Grant Deed | $1,785,000 | California Title Company | |
| Interfamily Deed Transfer | -- | None Available | |
| Grant Deed | $1,599,000 | Priority Title | |
| Quit Claim Deed | -- | Priority Title | |
| Grant Deed | $950,000 | Title 365 | |
| Grant Deed | $950,000 | Cctn | |
| Interfamily Deed Transfer | -- | Accommodation | |
| Grant Deed | $1,450,000 | -- | |
| Grant Deed | -- | Old Republic Title Company | |
| Interfamily Deed Transfer | -- | Old Republic Title Company | |
| Grant Deed | $855,000 | Equity Title Company |
Mortgage History
| Date | Status | Loan Amount | Loan Type |
|---|---|---|---|
| Open | $1,412,562 | New Conventional | |
| Closed | $1,428,000 | Adjustable Rate Mortgage/ARM | |
| Previous Owner | $1,279,200 | New Conventional | |
| Previous Owner | $700,000 | Unknown | |
| Previous Owner | $600,000 | Purchase Money Mortgage | |
| Previous Owner | $600,000 | Unknown | |
| Previous Owner | $600,000 | Purchase Money Mortgage | |
| Previous Owner | $350,000 | Credit Line Revolving | |
| Previous Owner | $1,137,500 | Unknown | |
| Previous Owner | $1,000,000 | Fannie Mae Freddie Mac | |
| Previous Owner | $100,000 | Credit Line Revolving | |
| Previous Owner | $100,000 | Credit Line Revolving | |
| Previous Owner | $684,000 | New Conventional |
Property History
| Date | Event | Price | Change | Sq Ft Price |
|---|---|---|---|---|
| 12/28/2018 12/28/18 | Sold | $1,785,000 | -8.5% | $500 / Sq Ft |
| 11/13/2018 11/13/18 | Pending | -- | -- | -- |
| 08/16/2018 08/16/18 | For Sale | $1,950,000 | +22.0% | $546 / Sq Ft |
| 04/30/2015 04/30/15 | Sold | $1,599,000 | 0.0% | $448 / Sq Ft |
| 03/27/2015 03/27/15 | Pending | -- | -- | -- |
| 03/18/2015 03/18/15 | For Sale | $1,599,000 | -- | $448 / Sq Ft |
Tax History Compared to Growth
Tax History
| Year | Tax Paid | Tax Assessment Tax Assessment Total Assessment is a certain percentage of the fair market value that is determined by local assessors to be the total taxable value of land and additions on the property. | Land | Improvement |
|---|---|---|---|---|
| 2024 | $24,084 | $1,952,153 | $1,237,239 | $714,914 |
| 2023 | $23,619 | $1,913,877 | $1,212,980 | $700,897 |
| 2022 | $22,544 | $1,876,351 | $1,189,197 | $687,154 |
| 2021 | $22,267 | $1,839,561 | $1,165,880 | $673,681 |
| 2019 | $21,604 | $1,785,000 | $1,131,300 | $653,700 |
| 2018 | $20,725 | $1,688,966 | $823,569 | $865,397 |
| 2016 | $19,800 | $1,623,384 | $791,590 | $831,794 |
| 2015 | $12,055 | $973,378 | $622,450 | $350,928 |
| 2014 | -- | $954,312 | $610,258 | $344,054 |
Agents Affiliated with this Home
-
Steve Shanks

Seller's Agent in 2018
Steve Shanks
Berkshire Hathaway HomeServices California Properties
(818) 817-4215
1 in this area
34 Total Sales
-
Neil Sammons

Seller's Agent in 2015
Neil Sammons
Pinnacle Estate Properties, Inc.
(818) 933-3100
29 Total Sales
Map
Source: California Regional Multiple Listing Service (CRMLS)
MLS Number: SR18199871
APN: 2180-002-015
- 4101 Tarrybrae Terrace
- 4219 Tarzana Estates Dr
- 4001 Coldstream Terrace
- 4035 Ellenita Ave
- 4256 Tarzana Estates Dr
- 4126 Ellenita Ave
- 19542 Greenbriar Dr
- 4420 Conchita Way
- 3951 Vanalden Ave
- 20101 Greenbriar Dr
- 4351 Vanalden Ave
- 19520 Braewood Dr
- 19723 Trull Brook Dr
- 4020 Clarinda Dr
- 19291 Berclair Ln
- 19000 Dorlon Dr
- 19258 Berclair Ln
- 4535 Vanalden Ave
- 1 Mulholland Dr
- 4335 Chaumont Rd
