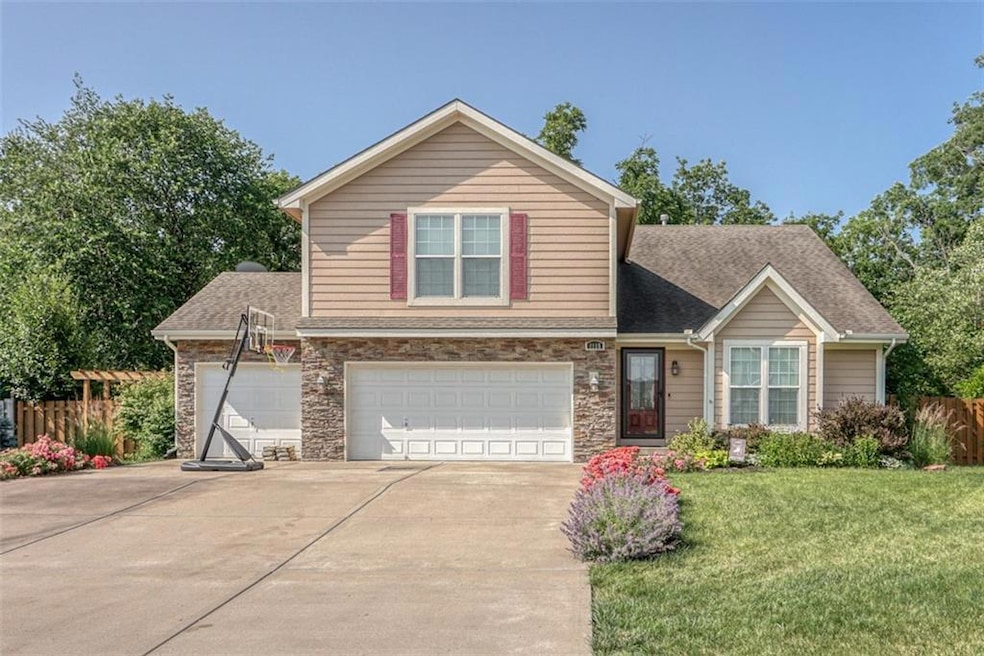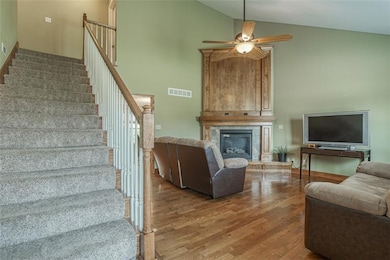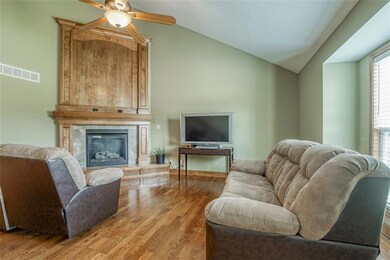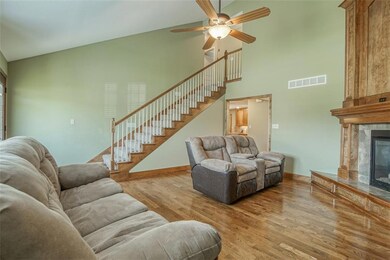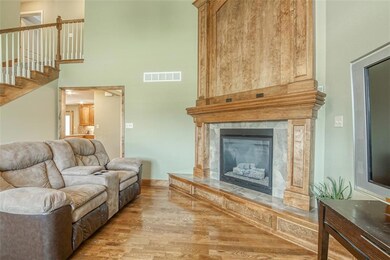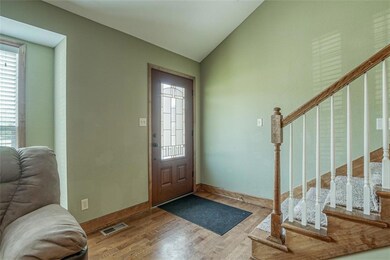
4115 Cades Cove Leavenworth, KS 66048
Highlights
- Deck
- Wood Flooring
- Breakfast Area or Nook
- Vaulted Ceiling
- <<bathWithWhirlpoolToken>>
- Formal Dining Room
About This Home
As of August 2023Absolutely Gorgeous 3 car garage 4 bedroom home located in a cul-de-sac. Light filled home features oak hardwood floors on the first floor, a fireplace that soars with a beautiful wood mantle in the living room, separate formal dining room with wainscoting, plus a Eat-In breakfast area off the kitchen that can be used as an office or for a breakfast area, custom oak tall cabinets in the kitchen with granite countertops, basement is finished with a full bathroom, wetbar sink and nice rec room area to use for entertainment. Laundry Room is located on the main floor. The backyard is fenced in with trees throughout, and a deck to enjoy the outdoors. There are two ponds in the neighborhood, walking trail around the ponds, and a park play area that is part of the subdivision. Lovely fresh landscaping.
Last Agent to Sell the Property
Real Broker, LLC Brokerage Phone: 913-484-8899 License #SP00231015 Listed on: 06/21/2023

Home Details
Home Type
- Single Family
Est. Annual Taxes
- $4,235
Year Built
- Built in 2011
Lot Details
- 0.37 Acre Lot
- Cul-De-Sac
- Many Trees
HOA Fees
- $33 Monthly HOA Fees
Parking
- 3 Car Attached Garage
- Front Facing Garage
- Garage Door Opener
Home Design
- Stone Frame
- Composition Roof
Interior Spaces
- 2-Story Property
- Vaulted Ceiling
- Ceiling Fan
- Fireplace With Gas Starter
- Living Room with Fireplace
- Formal Dining Room
- Storm Windows
- Laundry on main level
Kitchen
- Breakfast Area or Nook
- Eat-In Kitchen
- <<builtInOvenToken>>
- Dishwasher
- Disposal
Flooring
- Wood
- Carpet
Bedrooms and Bathrooms
- 4 Bedrooms
- Walk-In Closet
- <<bathWithWhirlpoolToken>>
Basement
- Basement Fills Entire Space Under The House
- Sump Pump
Outdoor Features
- Deck
- Playground
Utilities
- Forced Air Heating and Cooling System
Community Details
- Shenandoah Subdivision
Listing and Financial Details
- Assessor Parcel Number 102-09-0-00-00-162.00-0
- $0 special tax assessment
Ownership History
Purchase Details
Home Financials for this Owner
Home Financials are based on the most recent Mortgage that was taken out on this home.Purchase Details
Home Financials for this Owner
Home Financials are based on the most recent Mortgage that was taken out on this home.Similar Homes in Leavenworth, KS
Home Values in the Area
Average Home Value in this Area
Purchase History
| Date | Type | Sale Price | Title Company |
|---|---|---|---|
| Warranty Deed | -- | Platinum Title | |
| Grant Deed | $256,273 | Mccaffree-Short Title Co Inc |
Mortgage History
| Date | Status | Loan Amount | Loan Type |
|---|---|---|---|
| Open | $400,000 | Construction | |
| Previous Owner | $261,504 | VA |
Property History
| Date | Event | Price | Change | Sq Ft Price |
|---|---|---|---|---|
| 08/03/2023 08/03/23 | Sold | -- | -- | -- |
| 07/12/2023 07/12/23 | Pending | -- | -- | -- |
| 06/21/2023 06/21/23 | For Sale | $400,000 | +56.9% | $130 / Sq Ft |
| 09/27/2012 09/27/12 | Sold | -- | -- | -- |
| 08/05/2012 08/05/12 | Pending | -- | -- | -- |
| 02/03/2012 02/03/12 | For Sale | $254,900 | -- | -- |
Tax History Compared to Growth
Tax History
| Year | Tax Paid | Tax Assessment Tax Assessment Total Assessment is a certain percentage of the fair market value that is determined by local assessors to be the total taxable value of land and additions on the property. | Land | Improvement |
|---|---|---|---|---|
| 2023 | $4,671 | $38,875 | $6,115 | $32,760 |
| 2022 | $4,235 | $35,041 | $4,299 | $30,742 |
| 2021 | $3,954 | $30,907 | $4,299 | $26,608 |
| 2020 | $3,830 | $29,717 | $4,299 | $25,418 |
| 2019 | $3,751 | $28,852 | $4,299 | $24,553 |
| 2018 | $3,780 | $28,852 | $4,299 | $24,553 |
| 2017 | $3,807 | $28,852 | $4,299 | $24,553 |
| 2016 | $3,814 | $28,852 | $4,299 | $24,553 |
| 2015 | -- | $29,440 | $4,299 | $25,141 |
| 2014 | -- | $29,440 | $4,299 | $25,141 |
Agents Affiliated with this Home
-
Jenny and Tim Hines

Seller's Agent in 2023
Jenny and Tim Hines
Real Broker, LLC
(913) 484-8899
2 in this area
79 Total Sales
-
Tim Hines
T
Seller Co-Listing Agent in 2023
Tim Hines
Real Broker, LLC
(913) 488-0758
2 in this area
48 Total Sales
-
Jim Moreno

Buyer's Agent in 2023
Jim Moreno
The Moreno Group
(913) 705-0216
24 in this area
71 Total Sales
-
Theresa Wiggin
T
Seller's Agent in 2012
Theresa Wiggin
Reilly Real Estate LLC
(913) 306-1583
53 in this area
62 Total Sales
-
E
Buyer's Agent in 2012
Erlys Moe
Reilly Real Estate LLC
Map
Source: Heartland MLS
MLS Number: 2441450
APN: 102-09-0-00-00-162.00-0
- 3919 Dixie Dr
- 2151 Shenandoah Dr
- 2150 Shenandoah Dr
- 3703 Clayton Dr
- 4736 Redwood St
- 2136 Alder St
- 0000 Michals Rd
- 00000 Michals Rd
- 0000 Eisenhower Rd
- 2100 Limit St
- 3009 Somerset Dr
- 2248 Vilas St
- 2614 S 24th St
- 2105 Vilas St
- 15968 Eisenhower Rd
- 4529 New Lawrence Rd
- 4842 Shady Bend Rd
- 3541 Tudor Dr
- 2308 Hebbeln Dr
- 1952 Kensington Dr
