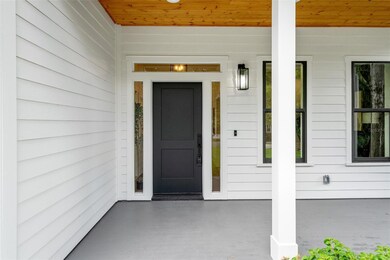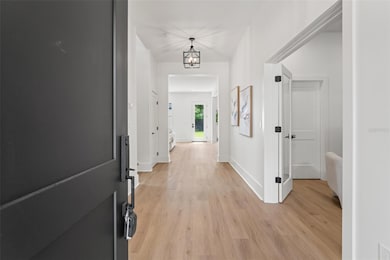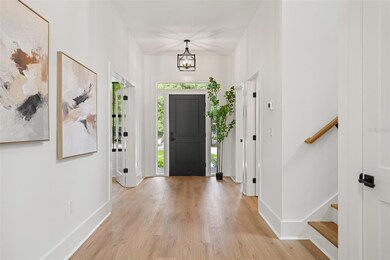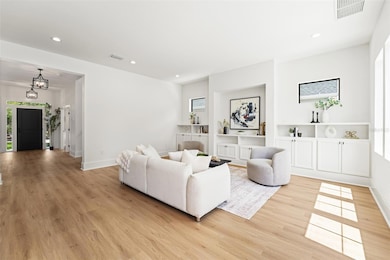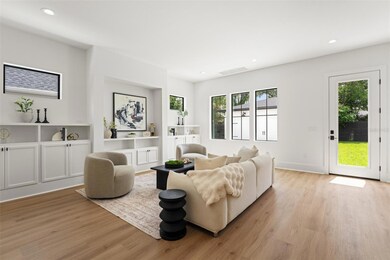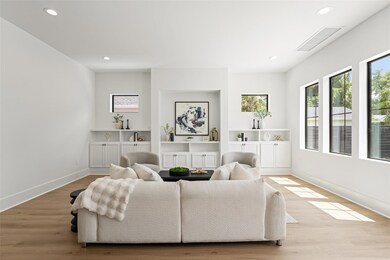
4115 N Central Ave Tampa, FL 33603
Seminole Heights NeighborhoodEstimated payment $5,112/month
Highlights
- New Construction
- Open Floorplan
- Wine Refrigerator
- Hillsborough High School Rated A-
- Marble Flooring
- 4-minute walk to Angus Goss Dog Park
About This Home
Welcome to this one-of-a-kind custom home in the heart of Seminole Heights. Newly built by the highly regarded Cottage Company, this CONTEMPORARY farmhouse style home showcases the thoughtful craftsmanship and style they’re known for. Nestled on one of the most iconic and charming streets in the neighborhood, just minutes from Downtown Tampa, Riverwalk, and Armature Works, this location gives you the best of both worlds, a peaceful neighborhood with easy access to the city. Inside, you’ll find five spacious bedrooms (three upstairs and two down), one of which is a perfect office space, and three full bathrooms. The spacious front porch welcomes you in, leading to a generous foyer and a beautifully open layout that connects the living, kitchen, and dining spaces. The kitchen was designed for serious cooks and entertainers alike, featuring a Thor gas range, KitchenAid appliances, Calcutta quartz countertops and backsplash, a pot filler, oversized island, and a walk-in butler’s pantry that doubles as a stylish bar area and is perfect to place all your kitchen appliances while not taking up counter space in your dream kitchen. Throughout the home, you’ll find standout details like 10-foot ceilings, wide plank oak-look LVP floors, built-in shelving, designer lighting, custom accent walls, and plenty of storage. Upstairs, the primary suite feels like a retreat with its cozy sitting area, oversized closets, and spa-like bath complete with marble tile, a double vanity, and a large walk-in shower. Out back, you’ve got a large yard with room to relax or entertain. The detached two-car garage features an epoxy-coated floor, and the extra-long driveway adds plenty of parking. This home is also equipped with modern upgrades like hurricane impact windows, spray foam attic insulation, and a full irrigation system. If you’re looking for a home that blends classic character with modern comfort in one of Tampa’s most vibrant neighborhoods, this one checks every box. Love the furniture too? You can even buy that and move right in to a fully furnished home!
Listing Agent
FRANK ALBERT REALTY Brokerage Phone: 813-546-2503 License #3245774 Listed on: 07/18/2025
Home Details
Home Type
- Single Family
Est. Annual Taxes
- $1,522
Year Built
- Built in 2025 | New Construction
Lot Details
- 6,650 Sq Ft Lot
- Lot Dimensions are 50x133
- East Facing Home
- Vinyl Fence
- Irrigation Equipment
- Property is zoned SH-RS
Parking
- 2 Car Garage
- Driveway
Home Design
- Bi-Level Home
- Stem Wall Foundation
- Frame Construction
- Shingle Roof
Interior Spaces
- 2,720 Sq Ft Home
- Open Floorplan
- Shelving
- Ceiling Fan
- Living Room
- Laundry in unit
Kitchen
- Walk-In Pantry
- Dishwasher
- Wine Refrigerator
- Cooking Island
Flooring
- Marble
- Luxury Vinyl Tile
Bedrooms and Bathrooms
- 5 Bedrooms
- 3 Full Bathrooms
Outdoor Features
- Exterior Lighting
Utilities
- Central Heating and Cooling System
- Vented Exhaust Fan
- High Speed Internet
Community Details
- No Home Owners Association
- Headford Sub Subdivision
Listing and Financial Details
- Visit Down Payment Resource Website
- Tax Lot 7
- Assessor Parcel Number A-01-29-18-4GI-000000-00007.0
Map
Home Values in the Area
Average Home Value in this Area
Tax History
| Year | Tax Paid | Tax Assessment Tax Assessment Total Assessment is a certain percentage of the fair market value that is determined by local assessors to be the total taxable value of land and additions on the property. | Land | Improvement |
|---|---|---|---|---|
| 2024 | $1,522 | $79,926 | $79,926 | -- |
| 2023 | $1,425 | $74,217 | $74,217 | $0 |
| 2022 | $1,433 | $74,217 | $74,217 | $0 |
| 2021 | $4,280 | $281,169 | $105,136 | $176,033 |
| 2020 | $3,886 | $247,748 | $84,109 | $163,639 |
| 2019 | $3,508 | $214,305 | $63,082 | $151,223 |
| 2018 | $3,339 | $208,335 | $0 | $0 |
| 2017 | $2,921 | $165,678 | $0 | $0 |
| 2016 | $2,486 | $110,338 | $0 | $0 |
| 2015 | $2,257 | $100,307 | $0 | $0 |
| 2014 | $2,049 | $91,188 | $0 | $0 |
| 2013 | -- | $82,898 | $0 | $0 |
Property History
| Date | Event | Price | Change | Sq Ft Price |
|---|---|---|---|---|
| 07/18/2025 07/18/25 | For Sale | $900,000 | +176.9% | $331 / Sq Ft |
| 02/16/2021 02/16/21 | Sold | $325,000 | 0.0% | $130 / Sq Ft |
| 02/02/2021 02/02/21 | Pending | -- | -- | -- |
| 02/01/2021 02/01/21 | For Sale | $325,000 | -- | $130 / Sq Ft |
Purchase History
| Date | Type | Sale Price | Title Company |
|---|---|---|---|
| Warranty Deed | $325,000 | Attorney | |
| Interfamily Deed Transfer | -- | Accommodation | |
| Interfamily Deed Transfer | -- | Attorney | |
| Interfamily Deed Transfer | -- | Attorney |
Similar Homes in Tampa, FL
Source: Stellar MLS
MLS Number: TB8407756
APN: A-01-29-18-4GI-000000-00007.0
- 4106 N Central Ave
- 4202 N Seminole Ave
- 4014 N Marguerite St
- 4305 N Branch Ave
- 402 E Emma St
- 4009 N Seminole Ave
- 807 E Genesee St Unit 12
- 807 E Genesee St
- 807 E Ida St Unit 1
- 405 E Dr Martin Luther King jr Blvd
- 4142 N Nebraska Ave
- 412 E Selma Ave
- 406 E Selma Ave
- 0 N Bay St E Unit MFRTB8321063
- 102 W North Bay St
- 102 W Cayuga St
- 910 E Chelsea St
- 104 W Cayuga St
- 607 E Louisiana Ave
- 925 E Chelsea St
- 4106 N Central Ave
- 806 E Chelsea St Unit 4
- 806 E Chelsea St Unit 3
- 806 E Chelsea St Unit 2
- 807 E Ida St Unit 3
- 807 E Ida St Unit 2
- 4114 N Nebraska Ave
- 1703 N Tampa St
- 101 W Emma St
- 505 E Virginia Ave
- 913 E Ida St
- 908 E Cayuga St
- 4905 N Central Ave Unit 4
- 905 E Louisiana Ave
- 4501 N Highland Ave
- 205 W Hilda St Unit A
- 701 E Ellicott St Unit Detached Unit
- 1108 E Chelsea St
- 302 W Hilda St
- 1010 E Curtis St

