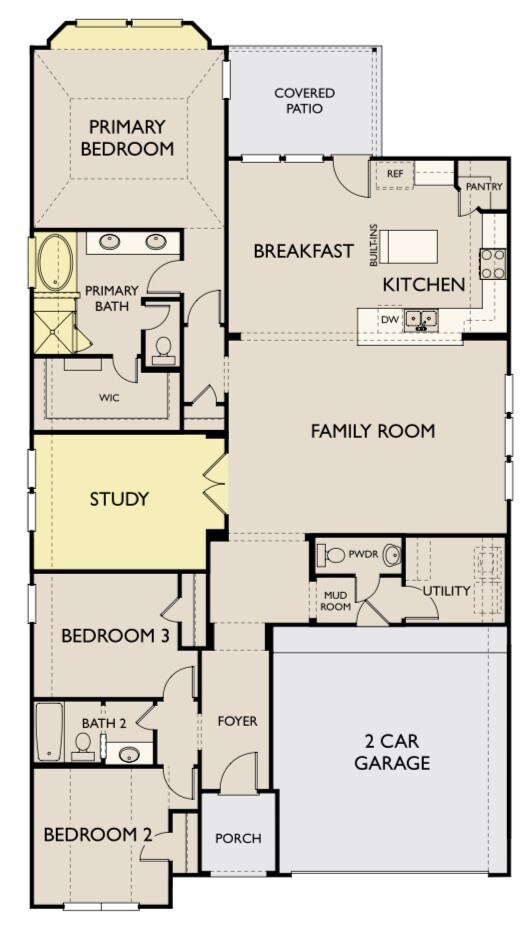
4115 Sterling Springs League City, TX 77573
Estimated payment $2,922/month
Highlights
- Under Construction
- Home Energy Rating Service (HERS) Rated Property
- Traditional Architecture
- Campbell Elementary School Rated A
- Deck
- High Ceiling
About This Home
Located on a large lot with no back neighbors, offering extra privacy. Experience the perfect balance of natural light, open space, & comfort in the Cheyenne home plan. Designed for effortless living, this thoughtfully crafted single-story home features a study with French doors, providing a private space for work or relaxation. The owner’s suite is surrounded by windows, creating a light-filled retreat with direct access to the spacious covered patio. The open-concept family room seamlessly connects to the kitchen, offering an ideal layout for entertaining. A cozy breakfast nook, framed by three large windows, fills the space with natural light, adding warmth and charm to each morning. This home features the Minimalist Premium Collection. Located in Westland Ranch, residents enjoy a vibrant community filled with amenities including walking trails, pickleball courts, a miniature baseball field, playgrounds, and a resort-style pool, all designed to promote active and connected living.
Home Details
Home Type
- Single Family
Year Built
- Built in 2025 | Under Construction
Lot Details
- 8,166 Sq Ft Lot
- Sprinkler System
- Back Yard Fenced and Side Yard
HOA Fees
- $79 Monthly HOA Fees
Parking
- 2 Car Attached Garage
Home Design
- Traditional Architecture
- Brick Exterior Construction
- Slab Foundation
- Composition Roof
- Stone Siding
- Radiant Barrier
Interior Spaces
- 2,146 Sq Ft Home
- 1-Story Property
- Wired For Sound
- High Ceiling
- Ceiling Fan
- Gas Fireplace
- Washer and Gas Dryer Hookup
Kitchen
- Gas Oven
- Gas Cooktop
- <<microwave>>
- Dishwasher
- Quartz Countertops
- Disposal
Flooring
- Carpet
- Tile
- Vinyl
Bedrooms and Bathrooms
- 3 Bedrooms
Home Security
- Security System Owned
- Hurricane or Storm Shutters
Eco-Friendly Details
- Home Energy Rating Service (HERS) Rated Property
- Energy-Efficient Windows with Low Emissivity
- Energy-Efficient HVAC
- Energy-Efficient Insulation
- Energy-Efficient Thermostat
Outdoor Features
- Deck
- Covered patio or porch
Schools
- Campbell Elementary School
- Creekside Intermediate School
- Clear Springs High School
Utilities
- Zoned Heating and Cooling System
- Heating System Uses Gas
- Programmable Thermostat
Community Details
Overview
- Inframark Association, Phone Number (281) 870-0585
- Built by Ashton Woods
- Westland Ranch Subdivision
Recreation
- Community Pool
Map
Home Values in the Area
Average Home Value in this Area
Property History
| Date | Event | Price | Change | Sq Ft Price |
|---|---|---|---|---|
| 06/09/2025 06/09/25 | Pending | -- | -- | -- |
| 05/12/2025 05/12/25 | Price Changed | $434,880 | -10.3% | $203 / Sq Ft |
| 05/08/2025 05/08/25 | For Sale | $484,574 | -- | $226 / Sq Ft |
Similar Homes in the area
Source: Houston Association of REALTORS®
MLS Number: 62700593
- 4119 Sterling Springs
- 4108 Sterling Springs
- 4104 Silver Falls
- 3008 Bluffton Hill Ct
- 4100 Sterling Springs
- 4101 Sterling Springs
- 4016 Sterling Springs
- 4010 Sterling Springs
- 4008 Sterling Springs
- 4008 Silver Falls
- 3006 Viceroy Spur
- 4003 Sterling Springs
- 4222 Hazy Rock Ln
- 3922 Bronco Station
- 4030 Bronco Station
- 3930 Bronco Station
- 3918 Bronco Station
- 3926 Bronco Station
- 4106 Bronco Station Ln
- 4038 Bronco Station






