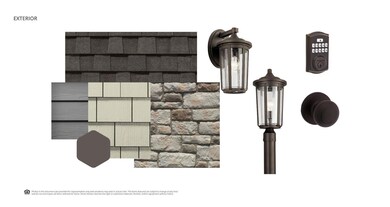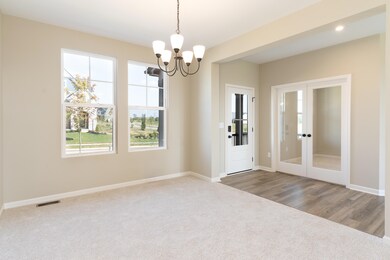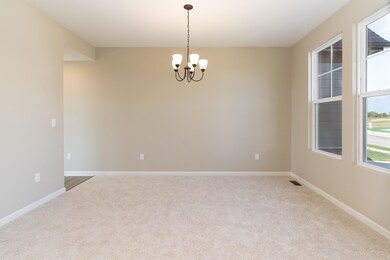OPEN SUN 1PM - 4PM
NEW CONSTRUCTION
$55K PRICE DROP
Estimated payment $3,365/month
4
Beds
2.5
Baths
2,857
Sq Ft
$184
Price per Sq Ft
Highlights
- New Construction
- Open Floorplan
- Traditional Architecture
- Longbranch Elementary School Rated A
- Vaulted Ceiling
- Stone Countertops
About This Home
The Quentin floor plan by Drees includes a home office with French doors just off the main foyer. A formal dining room and chef's kitchen are ready for entertaining, along with a private outdoor living area. The deluxe shower in the primary bedroom is the perfect oasis. A second floor laundry room provides everyday convenience. You'll enjoy the second floor gameroom and walk-in closets for all bedrooms.
Open House Schedule
-
Sunday, November 02, 20251:00 to 4:00 pm11/2/2025 1:00:00 PM +00:0011/2/2025 4:00:00 PM +00:00Add to Calendar
-
Saturday, November 08, 20251:00 to 4:00 pm11/8/2025 1:00:00 PM +00:0011/8/2025 4:00:00 PM +00:00Add to Calendar
Home Details
Home Type
- Single Family
Year Built
- Built in 2025 | New Construction
HOA Fees
- $92 Monthly HOA Fees
Parking
- 2 Car Attached Garage
- Front Facing Garage
- Garage Door Opener
- Driveway
- Off-Street Parking
Home Design
- Traditional Architecture
- Poured Concrete
- Shingle Roof
- Vinyl Siding
- Concrete Block And Stucco Construction
- HardiePlank Type
- Stone
Interior Spaces
- 2,857 Sq Ft Home
- 2-Story Property
- Open Floorplan
- Wired For Sound
- Wired For Data
- Built-In Features
- Vaulted Ceiling
- Ceiling Fan
- Fireplace
- Vinyl Clad Windows
- Insulated Windows
- Entrance Foyer
- Family Room
- Breakfast Room
- Formal Dining Room
- Den
- Game Room
- Storage
- Laundry Room
- Basement Fills Entire Space Under The House
- Storage In Attic
Kitchen
- Eat-In Kitchen
- Butlers Pantry
- Electric Range
- Microwave
- Dishwasher
- Kitchen Island
- Stone Countertops
- Disposal
Bedrooms and Bathrooms
- 4 Bedrooms
- Walk-In Closet
- Double Vanity
Home Security
- Smart Home
- Smart Thermostat
Outdoor Features
- Patio
Schools
- Longbranch Elementary School
- Ballyshannon Middle School
- Cooper High School
Utilities
- Central Air
- Heating System Uses Natural Gas
- Underground Utilities
- 220 Volts
- Cable TV Available
Community Details
- Association fees include association fees
- Towne Properties Association, Phone Number (859) 534-0900
- Aberdeen Subdivision
Map
Create a Home Valuation Report for This Property
The Home Valuation Report is an in-depth analysis detailing your home's value as well as a comparison with similar homes in the area
Home Values in the Area
Average Home Value in this Area
Property History
| Date | Event | Price | List to Sale | Price per Sq Ft |
|---|---|---|---|---|
| 10/06/2025 10/06/25 | Price Changed | $524,990 | -0.9% | $184 / Sq Ft |
| 09/15/2025 09/15/25 | Price Changed | $529,900 | -3.6% | $185 / Sq Ft |
| 08/24/2025 08/24/25 | Price Changed | $549,900 | -1.8% | $192 / Sq Ft |
| 08/20/2025 08/20/25 | For Sale | $559,900 | -- | $196 / Sq Ft |
Source: Northern Kentucky Multiple Listing Service
Source: Northern Kentucky Multiple Listing Service
MLS Number: 632409
Nearby Homes
- 4112 Cardiff St
- 4113 Cardiff St
- 6201 Ballyshannon Dr
- MCKENZIE Plan at Aberdeen - Patio Homes
- ALWICK Plan at Aberdeen - Glen
- WEMBLEY Plan at Aberdeen - Glen
- BENNETT Plan at Aberdeen - Highlands
- NAPLES Plan at Aberdeen - Highlands
- SHELBURN Plan at Aberdeen - Glen
- ALDEN Plan at Aberdeen - Highlands
- HIALEAH Plan at Aberdeen - Highlands
- BEACHWOOD Plan at Aberdeen - Patio Homes
- KENAI Plan at Aberdeen - Patio Homes
- YAKIMA Plan at Aberdeen - Patio Homes
- SAXON Plan at Aberdeen - Glen
- BRENNAN Plan at Aberdeen - Highlands
- PARKETTE Plan at Aberdeen - Highlands
- SARASOTA Plan at Aberdeen - Patio Homes
- VANDERBURGH Plan at Aberdeen - Highlands
- STRATTON Plan at Aberdeen - Highlands
- 8423 Old World Ct
- 1919 Promenade Cir
- 2238 Antoinette Way
- 3000 Affinity Fields
- 9021 Braxton Dr
- 9770 Soaring Breezes
- 1620 Corinthian Dr
- 1172 Retriever Way Unit 205
- 8428 Stratford Ct
- 3078 Cattail Cove Ln
- 8778 Woodridge Dr
- 10099 Brandsteade Ct
- 239 Landon Ct
- 1000 Tamarack Cir
- 10 Kennedy Ct Unit A
- 1851 Treeshade Ct
- 1764 Promontory Dr
- 795 Marni Cir
- 780 Weaver Rd
- 8134 Diane







