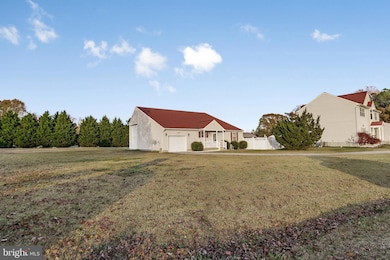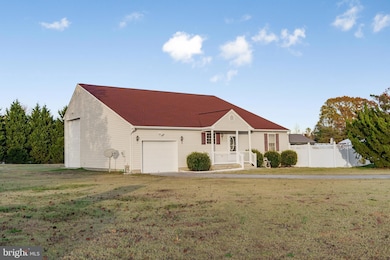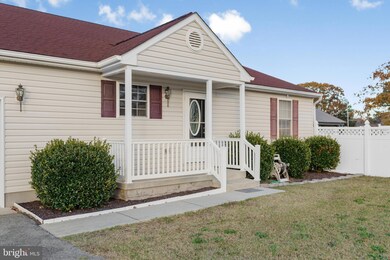41166 Glenwood Place Mechanicsville, MD 20659
Highlights
- No HOA
- Cottage
- Property is in excellent condition
- Oakville Elementary School Rated A-
- 1 Car Attached Garage
- Heat Pump System
About This Home
Welcome to 41166 Glenwood Place in the desirable Coombs Oaks community of Mechanicsville. This beautifully maintained 2-bedroom, 1-bath , detached, accessory dwelling unit offers comfortable living on a spacious property surrounded by well-kept homes built in the early 2000s. The home features an efficient 800 sq ft layout with a bright open-concept living area, modern kitchen, newly renovated bathroom, in-unit washer and dryer, with an attached garage. Enjoy the peaceful setting of this upscale neighborhood while staying close to everyday conveniences. You’re just 9 minutes to Snow Hill Park, 4 minutes to Baggett Park, and 4 minutes to Xella Winery & Vineyard—perfect for weekend outings. Shopping and groceries are nearby with the new Weis 13 minutes away and Harris Teeter only 12 minutes away. Importantly, the Patuxent River Naval Air Station Gate 1 is a quick 18-minute drive away. This property offers the best of both worlds—quiet country living and proximity to local amenities. A rare opportunity to rent in one of Mechanicsville’s most sought-after neighborhoods.
Listing Agent
jonathan@livewellsomd.com Real Broker, LLC License #5016804 Listed on: 11/11/2025

Home Details
Home Type
- Single Family
Year Built
- Built in 2003
Lot Details
- 0.5 Acre Lot
- Property is in excellent condition
- Property is zoned AR
Parking
- 1 Car Attached Garage
- 2 Driveway Spaces
- Front Facing Garage
Home Design
- Cottage
- Asphalt Roof
- Vinyl Siding
Interior Spaces
- 800 Sq Ft Home
- Property has 1 Level
- Crawl Space
- Laundry in unit
Bedrooms and Bathrooms
- 2 Main Level Bedrooms
- 1 Full Bathroom
Schools
- Oakville Elementary School
- Leonardtown Middle School
- Chopticon High School
Utilities
- Heat Pump System
- 220 Volts
- Propane
- Well
- Electric Water Heater
- Septic Tank
Listing and Financial Details
- Residential Lease
- Security Deposit $2,100
- Tenant pays for electricity, insurance, trash removal, gas
- No Smoking Allowed
- 24-Month Lease Term
- Available 12/1/25
- Assessor Parcel Number 1906065082
Community Details
Overview
- No Home Owners Association
- Coombs Oaks Subdivision
Pet Policy
- No Pets Allowed
Map
Source: Bright MLS
MLS Number: MDSM2028100
- 26366 Mar A Lee Ct
- 26350 Three Notch Rd
- 26660 Three Notch Rd
- 26669 Queentree Rd
- 40760 King Dr
- 26845 N Sandgates Rd
- 0 Cat Creek Rd Unit MDSM2026434
- 0 Loveville Rd
- 26914 Bartlett St
- 0 Holly Ln Unit MDSM2023572
- 27086 Holly Ln
- 26181 S Sandgates Rd
- 42173 Ridge Rd
- 39940 Oscar Buckler Ln
- 39929 Grandview Haven Dr
- 42475 Clover Hill Rd
- 26201 Serenity View Ct
- 41370 New Market Turner Rd
- 43088 Island View
- 43124 Coles Dr
- 25453 Allston Ln
- 39490 Harpers Corner Rd
- 24680 Morgan Rd
- 5100 Williams Wharf Rd
- 24861 Three Notch Rd
- 27935 Three Notch Rd
- 38461 Chaptico Rd
- 24472 Broad Creek Dr
- 23930 Brickhouse Farm Ln
- 44980 Hamptons Blvd
- 42151 Blacksmith Shop Rd
- 43625 Marguerite St
- 44947 Blackistone Cir
- 43718 Winterberry Way
- 23293 Misty Pond Ln
- 23455 Dahlia Cir
- 23052 Wetstone Ln Unit C
- 44264 Poplar Wood Dr
- 39564 Potomac Ave
- 44131 Beaver Creek Dr






