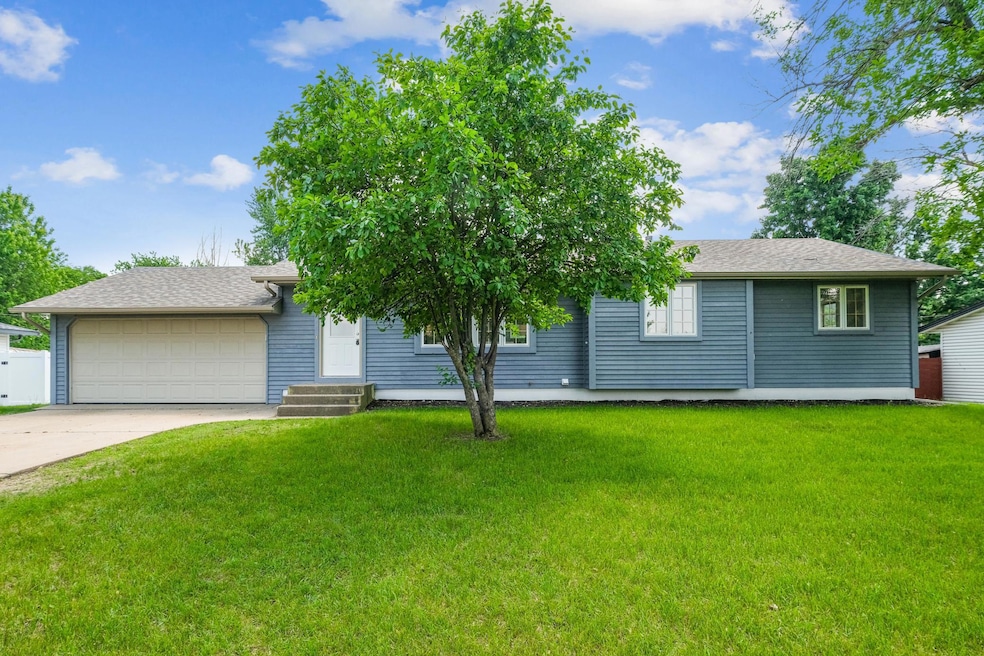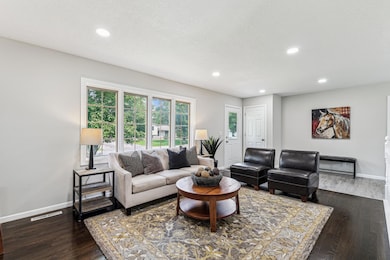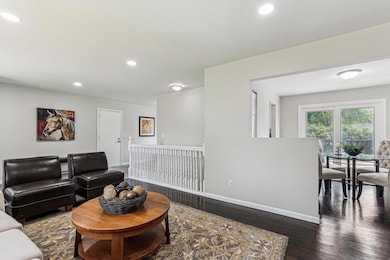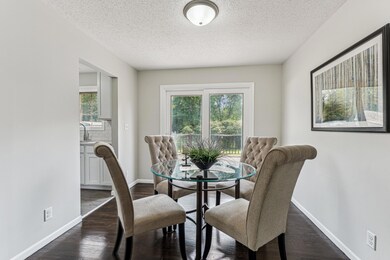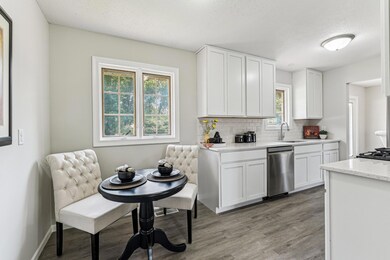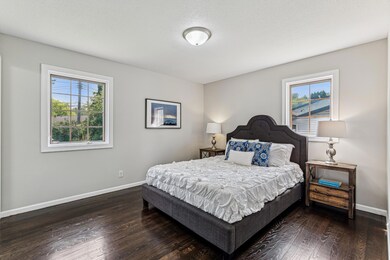
4117 82nd Ave N Brooklyn Park, MN 55443
Birch Grove NeighborhoodHighlights
- Deck
- Sitting Room
- Wet Bar
- No HOA
- 2 Car Attached Garage
- 1-Story Property
About This Home
As of July 2025BEAUTIFULLY REMODELED HOME. NEW KITCHEN WITH QUARTZ COUNTER TOPS AND STAINLESS STEEEL APPLIANCES. 3 NEW BATHROOMS, GLEAMING HARDWOOD FLOORS, NEWLY FINSISHED BASEMENT, - CHECK OUT THE LOWER BEDROOM AND SITTING AREA COMBO GREAT FOR OFFICE AR GAMING. NEW CARPET AND FRESH PAINT THROUGHOUT. DECK, FRESH LANDSCAPING, NICE YARD.
Home Details
Home Type
- Single Family
Est. Annual Taxes
- $3,725
Year Built
- Built in 1971
Lot Details
- 0.27 Acre Lot
- Lot Dimensions are 92x130x95x126
Parking
- 2 Car Attached Garage
Interior Spaces
- 1-Story Property
- Wet Bar
- Family Room
- Sitting Room
- Living Room
Kitchen
- Range<<rangeHoodToken>>
- <<microwave>>
- Dishwasher
Bedrooms and Bathrooms
- 4 Bedrooms
Finished Basement
- Basement Fills Entire Space Under The House
- Basement Window Egress
Additional Features
- Deck
- Forced Air Heating and Cooling System
Community Details
- No Home Owners Association
- Donnays Brookdale Estates East 02Nd Subdivision
Listing and Financial Details
- Assessor Parcel Number 2211921240013
Ownership History
Purchase Details
Home Financials for this Owner
Home Financials are based on the most recent Mortgage that was taken out on this home.Similar Homes in Brooklyn Park, MN
Home Values in the Area
Average Home Value in this Area
Purchase History
| Date | Type | Sale Price | Title Company |
|---|---|---|---|
| Personal Reps Deed | $230,000 | Title Group |
Mortgage History
| Date | Status | Loan Amount | Loan Type |
|---|---|---|---|
| Open | $266,250 | Construction | |
| Previous Owner | $100,000 | Unknown |
Property History
| Date | Event | Price | Change | Sq Ft Price |
|---|---|---|---|---|
| 07/03/2025 07/03/25 | Sold | $369,900 | 0.0% | $168 / Sq Ft |
| 06/13/2025 06/13/25 | Pending | -- | -- | -- |
| 06/09/2025 06/09/25 | Off Market | $369,900 | -- | -- |
| 06/06/2025 06/06/25 | For Sale | $369,900 | +60.8% | $168 / Sq Ft |
| 11/12/2024 11/12/24 | Sold | $230,000 | 0.0% | $151 / Sq Ft |
| 10/23/2024 10/23/24 | Pending | -- | -- | -- |
| 10/21/2024 10/21/24 | For Sale | $229,900 | -- | $150 / Sq Ft |
Tax History Compared to Growth
Tax History
| Year | Tax Paid | Tax Assessment Tax Assessment Total Assessment is a certain percentage of the fair market value that is determined by local assessors to be the total taxable value of land and additions on the property. | Land | Improvement |
|---|---|---|---|---|
| 2023 | $3,717 | $278,100 | $120,000 | $158,100 |
| 2022 | $2,979 | $275,400 | $120,000 | $155,400 |
| 2021 | $2,860 | $225,600 | $58,000 | $167,600 |
| 2020 | $2,902 | $217,900 | $58,000 | $159,900 |
| 2019 | $2,886 | $210,700 | $58,000 | $152,700 |
| 2018 | $2,489 | $199,900 | $51,100 | $148,800 |
| 2017 | $2,539 | $171,200 | $51,100 | $120,100 |
| 2016 | $2,272 | $154,200 | $51,100 | $103,100 |
| 2015 | $2,327 | $153,500 | $41,200 | $112,300 |
| 2014 | -- | $136,700 | $41,200 | $95,500 |
Agents Affiliated with this Home
-
James Waters
J
Seller's Agent in 2025
James Waters
James M. Waters
(952) 888-1002
2 in this area
119 Total Sales
-
Hoa Le

Buyer's Agent in 2025
Hoa Le
Direct Access Realty LLC
(612) 702-9199
59 Total Sales
-
David Patterson Agent Centervil
D
Seller's Agent in 2024
David Patterson Agent Centervil
Realty Executives
(612) 701-6467
1 in this area
62 Total Sales
Map
Source: NorthstarMLS
MLS Number: 6733172
APN: 22-119-21-24-0013
- 4209 81st Ave N
- 8208 Halifax Ct N
- 3717 80th Ave N
- 7933 Lee Ave N
- 8025 Orchard Ave N
- 8341 Abbott Ave N
- 3800 85th Ave N Unit 312
- 3800 85th Ave N Unit 204
- 3800 85th Ave N Unit 316
- 7957 Perry Ave N
- 4309 78th Ave N
- 5008 81st Ln N
- 7724 Major Ave N
- 3100 83rd Ave N Unit 3104
- 8700 Kilbirnie Terrace
- 7716 Orchard Ave N
- 7816 Regent Ave N
- 2908 81st Ave N
- 5501 84th 1 2 Ave N
- 3817 Dunbar Ct
