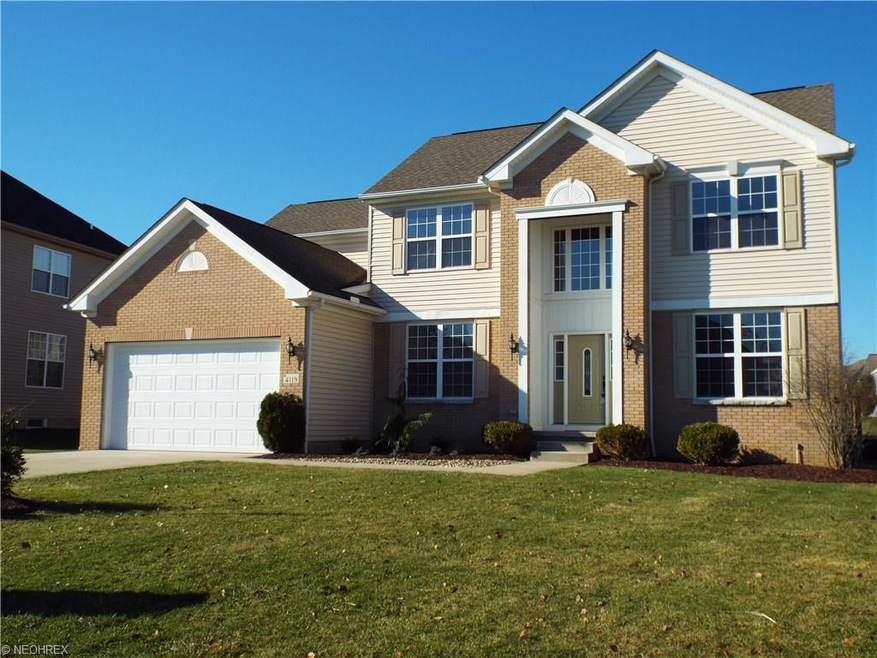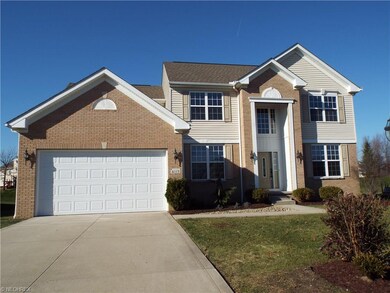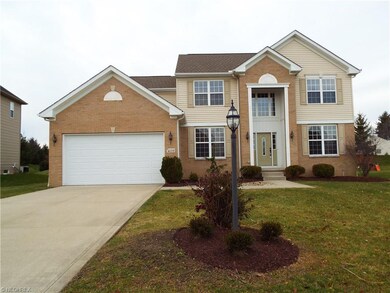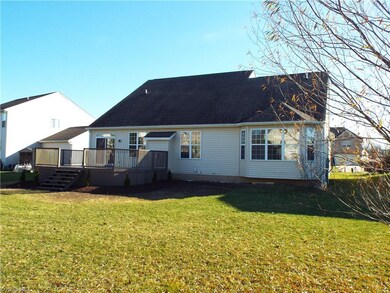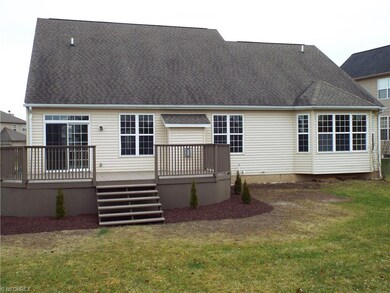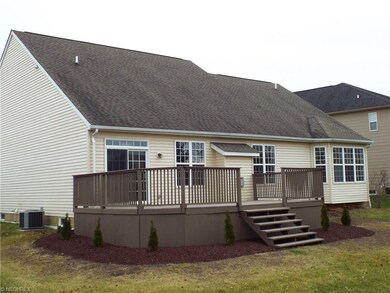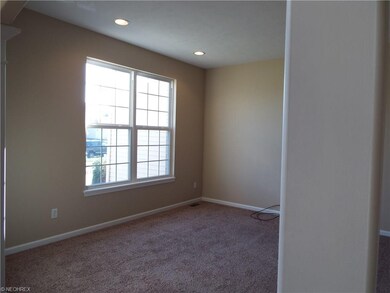
4119 Morley Dr Aurora, OH 44202
Highlights
- Medical Services
- City View
- Deck
- Wilcox Primary School Rated A
- Colonial Architecture
- 1 Fireplace
About This Home
As of January 2019Better Than New! This custom built Kimball Home can be yours today!!! There is new flooring throughout, including hardwood, tile, and carpet. Spacious, first floor Master Bedroom with bay window, vaulted ceiling and his/hers walk-in closets. Master Bath has a two person ceramic shower, large double vanity with granite counter top and large linen closet. Main floor has columned 2-story Foyer, Formal Living Room & Dining Rooms all with hardwood floors. The first floor has 9' ceilings to give that open, spacious feel to all the rooms. Open maple Kitchen with hardwood floors, new stainless steel appliances, new granite counters, breakfast bar & large casual dining area lead to the 26 x 16 deck. Great Room has a vaulted ceiling and a warm & cozy gas fireplace for those cool evenings. There are three spacious Bedrooms on second floor along with a full bath. Bath has new granite counter and double sinks and porcelain floor tile. Custom moldings & neutral paint colors grace the decor of this home and give a unique custom quality, setting it apart from other homes. Don't let this one get away. Call for your personal tour today. Reminderville will be opening a Recreation Center the Summer of 2016, within walking distance of this home.
Last Agent to Sell the Property
Deborah Kruis
Deleted Agent License #2014000281 Listed on: 11/25/2015

Home Details
Home Type
- Single Family
Est. Annual Taxes
- $6,137
Year Built
- Built in 2006
Lot Details
- 0.28 Acre Lot
- Lot Dimensions are 74x162
- South Facing Home
HOA Fees
- $33 Monthly HOA Fees
Home Design
- Colonial Architecture
- Brick Exterior Construction
- Asphalt Roof
- Vinyl Construction Material
Interior Spaces
- 2,848 Sq Ft Home
- 2-Story Property
- 1 Fireplace
- City Views
- Unfinished Basement
- Basement Fills Entire Space Under The House
- Fire and Smoke Detector
Kitchen
- <<builtInOvenToken>>
- Range<<rangeHoodToken>>
- <<microwave>>
- Dishwasher
- Disposal
Bedrooms and Bathrooms
- 4 Bedrooms
Parking
- 2 Car Attached Garage
- Garage Door Opener
Outdoor Features
- Deck
Utilities
- Forced Air Heating and Cooling System
- Heating System Uses Gas
Listing and Financial Details
- Assessor Parcel Number 6601305
Community Details
Overview
- Willowbrook Community
Amenities
- Medical Services
Recreation
- Community Playground
- Park
Ownership History
Purchase Details
Home Financials for this Owner
Home Financials are based on the most recent Mortgage that was taken out on this home.Purchase Details
Purchase Details
Home Financials for this Owner
Home Financials are based on the most recent Mortgage that was taken out on this home.Similar Homes in Aurora, OH
Home Values in the Area
Average Home Value in this Area
Purchase History
| Date | Type | Sale Price | Title Company |
|---|---|---|---|
| Survivorship Deed | $322,000 | Revere Title | |
| Sheriffs Deed | $210,000 | Attorney | |
| Survivorship Deed | $251,620 | Multiple |
Mortgage History
| Date | Status | Loan Amount | Loan Type |
|---|---|---|---|
| Open | $50,000 | New Conventional | |
| Open | $291,500 | New Conventional | |
| Closed | $289,800 | New Conventional | |
| Closed | $239,200 | No Value Available | |
| Previous Owner | $201,296 | Purchase Money Mortgage | |
| Previous Owner | $50,324 | Stand Alone Second |
Property History
| Date | Event | Price | Change | Sq Ft Price |
|---|---|---|---|---|
| 01/11/2019 01/11/19 | Sold | $322,000 | -5.3% | $124 / Sq Ft |
| 12/14/2018 12/14/18 | Pending | -- | -- | -- |
| 12/01/2018 12/01/18 | For Sale | $339,900 | 0.0% | $130 / Sq Ft |
| 11/25/2018 11/25/18 | Pending | -- | -- | -- |
| 10/22/2018 10/22/18 | For Sale | $339,900 | +13.7% | $130 / Sq Ft |
| 02/26/2016 02/26/16 | Sold | $299,000 | -5.0% | $105 / Sq Ft |
| 01/22/2016 01/22/16 | Pending | -- | -- | -- |
| 11/25/2015 11/25/15 | For Sale | $314,900 | -- | $111 / Sq Ft |
Tax History Compared to Growth
Tax History
| Year | Tax Paid | Tax Assessment Tax Assessment Total Assessment is a certain percentage of the fair market value that is determined by local assessors to be the total taxable value of land and additions on the property. | Land | Improvement |
|---|---|---|---|---|
| 2025 | $7,200 | $142,681 | $28,182 | $114,499 |
| 2024 | $7,200 | $142,681 | $28,182 | $114,499 |
| 2023 | $7,200 | $142,681 | $28,182 | $114,499 |
| 2022 | $6,418 | $114,331 | $22,547 | $91,784 |
| 2021 | $6,447 | $114,331 | $22,547 | $91,784 |
| 2020 | $6,525 | $114,330 | $22,550 | $91,780 |
| 2019 | $6,403 | $104,470 | $21,020 | $83,450 |
| 2018 | $6,286 | $104,470 | $21,020 | $83,450 |
| 2017 | $6,195 | $104,470 | $21,020 | $83,450 |
| 2016 | $5,614 | $96,990 | $21,020 | $75,970 |
| 2015 | $6,195 | $96,990 | $21,020 | $75,970 |
| 2014 | $6,137 | $96,990 | $21,020 | $75,970 |
| 2013 | $4,432 | $71,070 | $24,520 | $46,550 |
Agents Affiliated with this Home
-
Marie Maier

Seller's Agent in 2019
Marie Maier
Keller Williams Chervenic Rlty
(330) 603-8686
179 Total Sales
-
Annette Pisco

Buyer's Agent in 2019
Annette Pisco
Howard Hanna
(216) 410-1468
109 Total Sales
-
D
Seller's Agent in 2016
Deborah Kruis
Deleted Agent
-
Scott MacWhinnie
S
Buyer's Agent in 2016
Scott MacWhinnie
Keller Williams Greater Metropolitan
(216) 906-9974
4 Total Sales
Map
Source: MLS Now
MLS Number: 3766107
APN: 66-01305
- 10455 Joyce Ct
- 10375 Kerwick Ct
- 3128 Glenbrook Dr
- 10639 Durrey Ct
- 10421 Tolland Dr
- 7634 Worlington Dr
- 3099 Aspen Ln
- 10318 Merriam Ln
- 3020 Irena Ln
- 10116 Flagstone Dr
- 3576 Jude Cir
- 10219 Spinnaker Run
- 3490 Shadow Ledge Dr
- 3478 Shadow Ledge Dr
- 10707 Crossings Dr
- 7530 Liberty Rd
- 11227 Frederick Ln
- 11230 Frederick Ln
- 10882 Crossings Dr
- 10247 Smugglers Cove
