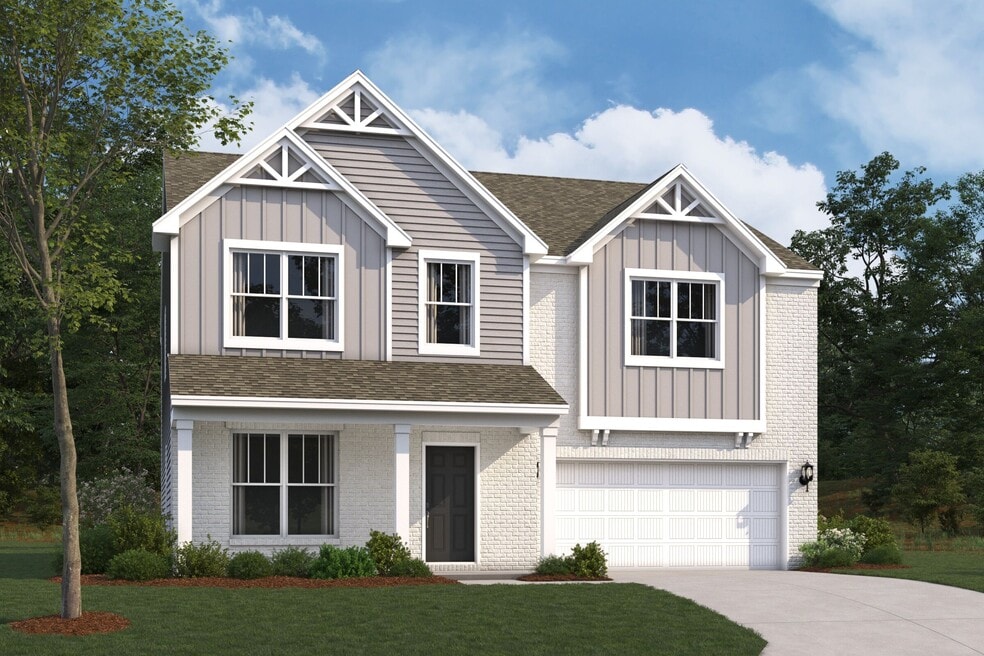
Estimated payment $3,287/month
Highlights
- New Construction
- No HOA
- Putting Green
- McCordsville Elementary School Rated A-
- Community Basketball Court
- Picnic Area
About This Home
An open first-floor layout with tons of space for your family is what makes the new Fairbanks plan so special! Here’s what you can expect to find throughout its 2,957–3,099 square feet: Open flex room or optional study Optional guest suite with a full bathroom in place of the flex room 18’1” x 20’2” gathering room and a stunning kitchen united by a central dining nook Optional dining nook bay window, morning room, or outdoor veranda 2- or 3-car garage with an optional storage extension 4 bedrooms, each with its own walk-in closet You’ll step right into the open flex room as soon as you walk into this home through the front door. The optional study or guest suite upgrades give you tons of flexABILITY to personalize your new home however it best suits your needs and lifestyle. Continue toward the back of this home and into the impressive gathering room—a space you and your family will love relaxing in each evening after dinner. To further elevate this space, consider adding an electric fireplace! The modern kitchen nearby boasts a center island, countertops and cabinets in an L shape, a spacious walk-in pantry, included appliances, and more! Find the secondary bedrooms, the laundry room, and the owner’s suite with an optional tray ceiling and an en-suite bathroom centered around a massive loft upstairs on the second floor. From a hangout room for the kids to a family...
Builder Incentives
Looking to move soon? Our Quick Move-In homes offer convenience, comfort, and modern design features—all ready when you are. Enjoy thoughtfully upgraded interiors, included appliances, and appealing financing options designed to make your transiti...
Move into a new home before the holidays. Increase your home buying power and decrease your rate for the first two years of your mortgage with M/I Financial, LLC. Learn more about our 2/1 Buydown offer on new homes that can sell by 11/30/2025.
A home is more than just a place—it’s a meaningful part of life, filled with memories and milestones. M/I Homes helps make homeownership possible with flexible options, including personalized designs and quick move-in homes. This holiday season, t...
Sales Office
| Monday |
2:00 PM - 6:00 PM
|
| Tuesday |
11:00 AM - 6:00 PM
|
| Wednesday |
11:00 AM - 6:00 PM
|
| Thursday |
11:00 AM - 6:00 PM
|
| Friday |
11:00 AM - 6:00 PM
|
| Saturday |
11:00 AM - 6:00 PM
|
| Sunday |
12:00 PM - 6:00 PM
|
Home Details
Home Type
- Single Family
Parking
- 3 Car Garage
Home Design
- New Construction
Interior Spaces
- 2-Story Property
Bedrooms and Bathrooms
- 5 Bedrooms
Community Details
Recreation
- Community Basketball Court
- Pickleball Courts
- Community Playground
- Putting Green
- Trails
Additional Features
- No Home Owners Association
- Picnic Area
Map
Other Move In Ready Homes in Helm's Mill
About the Builder
- Helm's Mill
- 4869 Morning Valley Ct
- Haven Ponds
- 4012 W 900 N
- Summerton - Ranch
- Summerton - Cornerstone
- 14334 Hearthwood Dr
- 14476 Faucet Ln
- Alexander Ridge - Venture
- Alexander Ridge - Ranch
- Northwest Fortville Venture - Northwest Fortville
- Northwest Fortville Venture - Northwest Fortville
- The Lakes at Grantham
- 10893 Harbor Bay Dr
- 218 E Michigan St
- 11420 Gammel Place
- The Courtyards of Fishers
- 7348 W County Road 600 Rd Unit 12-604
- 10650 Geist View Dr
- 13562 Creekridge Ln
