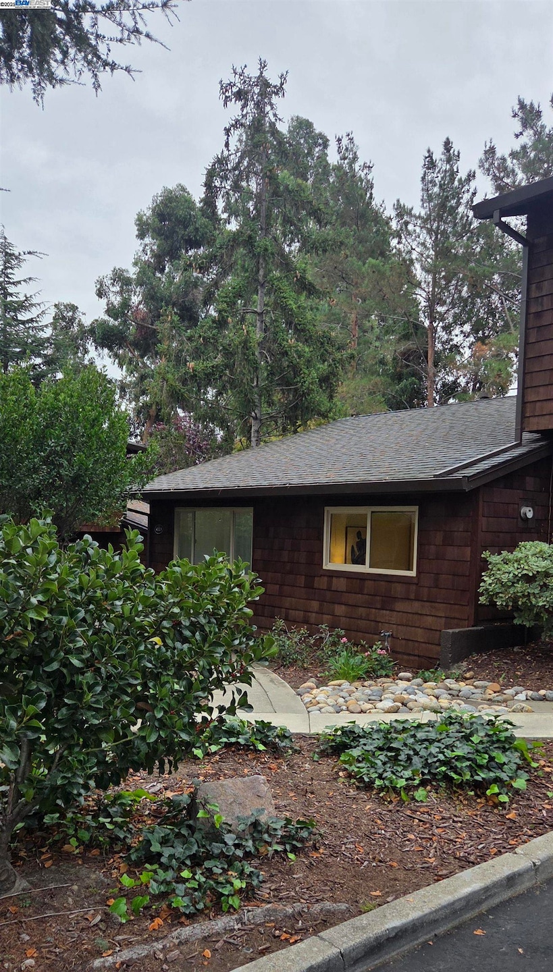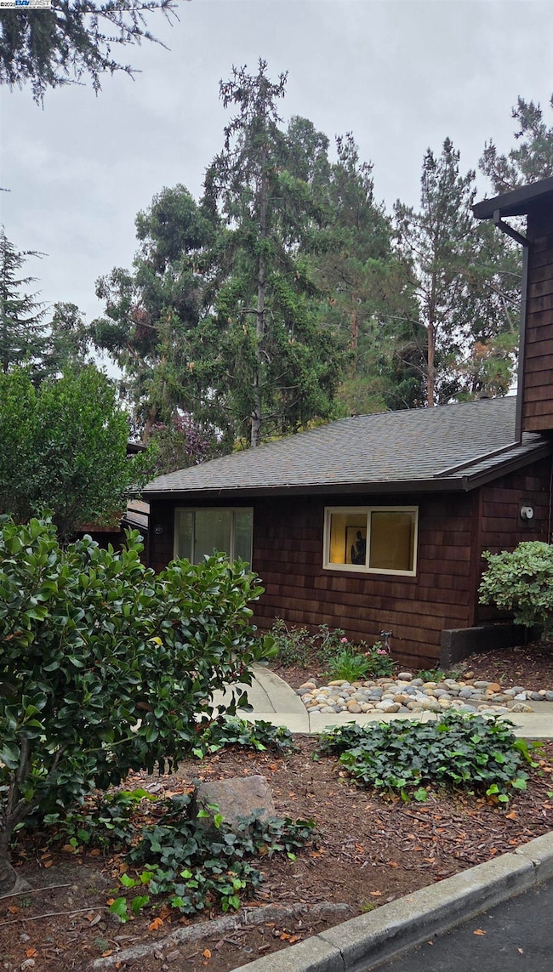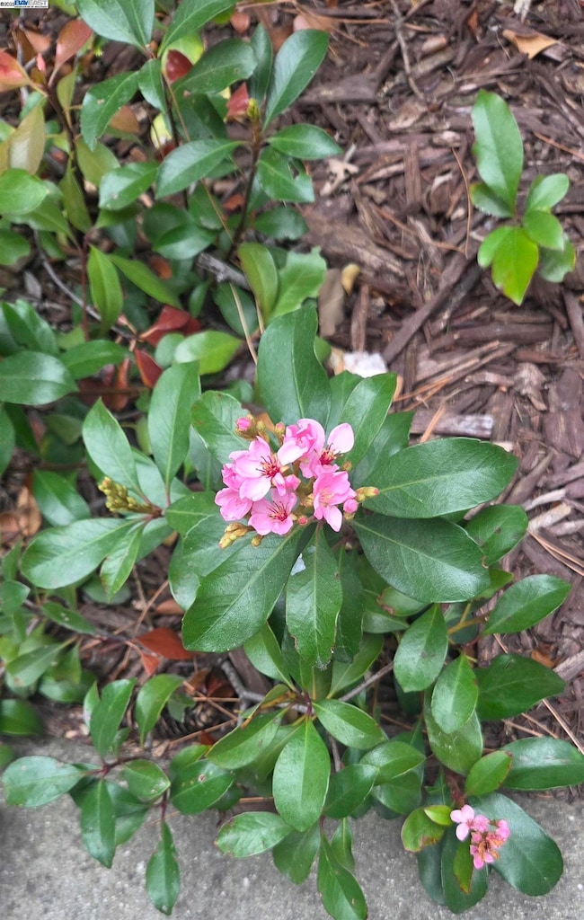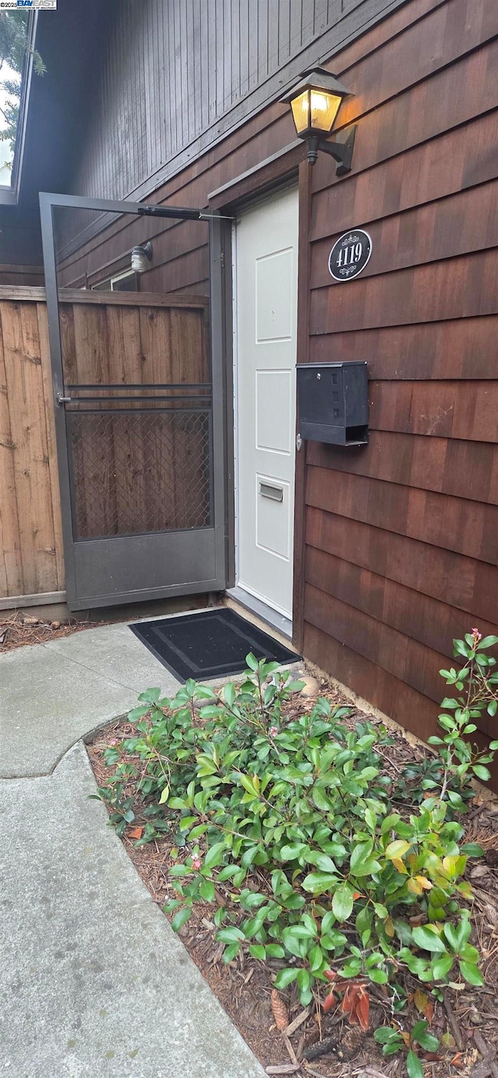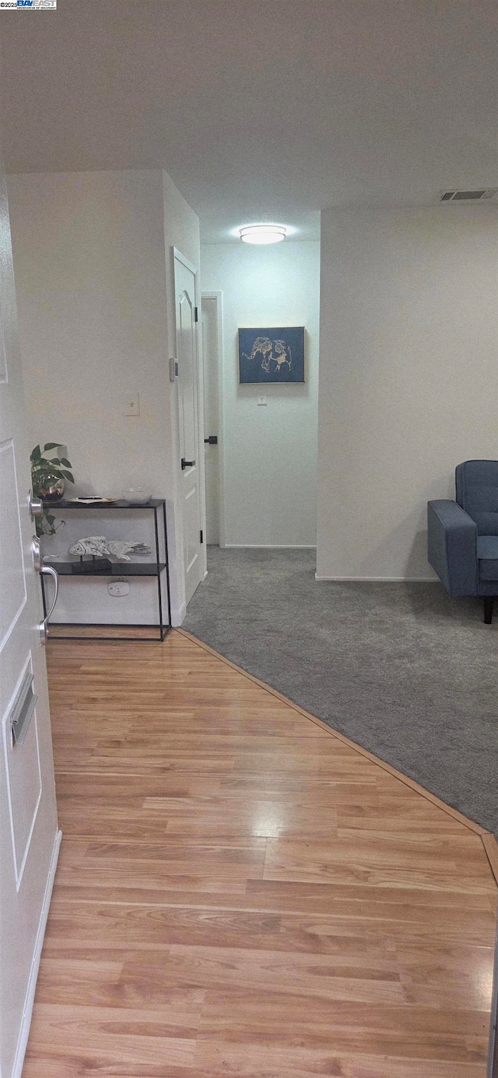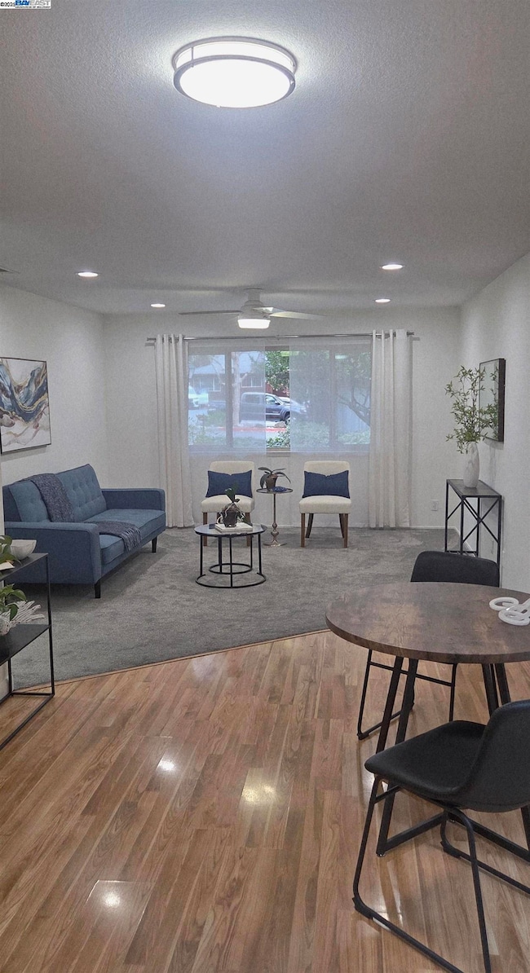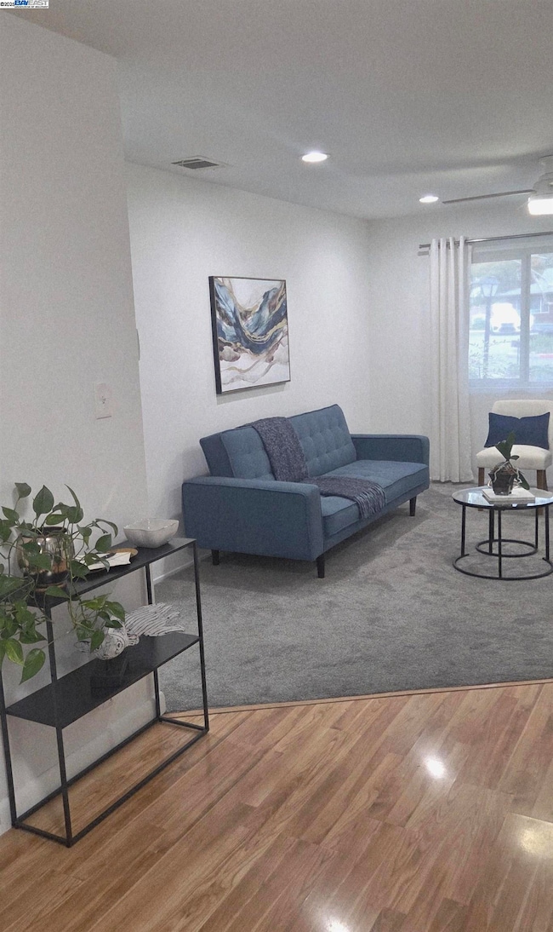4119 Ravenwood Place Castro Valley, CA 94546
Castro Valley East NeighborhoodEstimated payment $3,987/month
Highlights
- View of Hills
- Traditional Architecture
- Side by Side Parking
- Marshall Elementary School Rated A
- Solid Surface Countertops
- Laundry closet
About This Home
Marvelous move-in ready 2 bedroom, 1 bath townhouse. Single story end unit. Only one shared wall and no one above. No stairs level-in entry. Located in a lovely complex with mature landscaping and abundant trees. Close to I-580, BART and in the highly rated Castro Valley school district. Easy access to downtown Castro Valley shops and restaurants including the new Mei Mei Market. Two dedicated parking spaces (one covered) near the front of the unit. New carpet in living room and bedrooms. Bath, dining and kitchen have easy care wood-look vinyl flooring. Freshly painted inside. Kitchen has all new SS appliances. Bathroom has a walk-in shower. Dual pane windows, newer furnace, AC, smart thermostat and ceiling fans keep things comfortable year-round. In-unit laundry with full size washer and dryer to stay. Fully fenced patio with large storage closet. Pet friendly complex.
Open House Schedule
-
Saturday, November 15, 20251:00 to 5:00 pm11/15/2025 1:00:00 PM +00:0011/15/2025 5:00:00 PM +00:00Marvelous move-in ready 2 bedroom, 1 bath townhouse. Single story end unit. Only one shared wall and no one above. No stairs level-in entry. Located in a lovely complex with mature landscaping and abundant trees. Close to I-580, BART and in the highly rated Castro Valley school district. Easy access to downtown Castro Valley shops and restaurants including the new Mei Mei Market. Two dedicated parking spaces (one covered) near the front of the unit. New carpet in living room and bedrooms. Bath, dining and kitchen have easy care wood-look vinyl flooring. Freshly painted inside. Kitchen has all new SS appliances. Bathroom has a walk-in shower. Dual pane windows, newer furnace, AC, smart thermostat and ceiling fans keep things comfortable year-round. In-unit laundry with full size washer and dryer to stay. Fully fenced patio with large storage closet. Pet friendly complex.Add to Calendar
-
Sunday, November 16, 20251:00 to 5:00 pm11/16/2025 1:00:00 PM +00:0011/16/2025 5:00:00 PM +00:00Marvelous move-in ready 2 bedroom, 1 bath townhouse. Single story end unit. Only one shared wall and no one above. No stairs level-in entry. Located in a lovely complex with mature landscaping and abundant trees. Close to I-580, BART and in the highly rated Castro Valley school district. Easy access to downtown Castro Valley shops and restaurants including the new Mei Mei Market. Two dedicated parking spaces (one covered) near the front of the unit. New carpet in living room and bedrooms. Bath, dining and kitchen have easy care wood-look vinyl flooring. Freshly painted inside. Kitchen has all new SS appliances. Bathroom has a walk-in shower. Dual pane windows, newer furnace, AC, smart thermostat and ceiling fans keep things comfortable year-round. In-unit laundry with full size washer and dryer to stay. Fully fenced patio with large storage closet. Pet friendly complex.Add to Calendar
Property Details
Home Type
- Condominium
Est. Annual Taxes
- $7,620
Year Built
- Built in 1970
HOA Fees
- $445 Monthly HOA Fees
Home Design
- Traditional Architecture
- Slab Foundation
- Composition Shingle Roof
- Wood Shingle Exterior
Interior Spaces
- 1-Story Property
- Views of Hills
Kitchen
- Electric Cooktop
- Dishwasher
- Solid Surface Countertops
Flooring
- Carpet
- Laminate
Bedrooms and Bathrooms
- 2 Bedrooms
- 1 Full Bathroom
Laundry
- Laundry closet
- Dryer
- Washer
Parking
- Carport
- Side by Side Parking
- Guest Parking
Utilities
- Forced Air Heating and Cooling System
- 220 Volts in Kitchen
Community Details
- Association fees include exterior maintenance, hazard insurance, management fee, water/sewer, insurance, ground maintenance
- Association Phone (925) 743-3080
- Ravenwood Subdivision
Listing and Financial Details
- Assessor Parcel Number 84C105323
Map
Home Values in the Area
Average Home Value in this Area
Tax History
| Year | Tax Paid | Tax Assessment Tax Assessment Total Assessment is a certain percentage of the fair market value that is determined by local assessors to be the total taxable value of land and additions on the property. | Land | Improvement |
|---|---|---|---|---|
| 2025 | $7,620 | $587,003 | $175,352 | $411,651 |
| 2024 | $7,620 | $575,495 | $171,914 | $403,581 |
| 2023 | $7,493 | $564,215 | $168,544 | $395,671 |
| 2022 | $7,317 | $550,800 | $165,240 | $385,560 |
| 2021 | $3,397 | $224,979 | $69,671 | $162,308 |
| 2020 | $3,317 | $229,602 | $68,957 | $160,645 |
| 2019 | $3,367 | $225,101 | $67,605 | $157,496 |
| 2018 | $3,269 | $220,688 | $66,280 | $154,408 |
| 2017 | $3,264 | $216,361 | $64,980 | $151,381 |
| 2016 | $3,106 | $212,119 | $63,706 | $148,413 |
| 2015 | $2,904 | $208,935 | $62,750 | $146,185 |
| 2014 | $2,851 | $204,842 | $61,521 | $143,321 |
Property History
| Date | Event | Price | List to Sale | Price per Sq Ft | Prior Sale |
|---|---|---|---|---|---|
| 11/13/2025 11/13/25 | For Sale | $549,000 | +1.7% | $610 / Sq Ft | |
| 02/04/2025 02/04/25 | Off Market | $540,000 | -- | -- | |
| 04/22/2021 04/22/21 | Sold | $540,000 | +2.9% | $600 / Sq Ft | View Prior Sale |
| 04/07/2021 04/07/21 | Pending | -- | -- | -- | |
| 03/28/2021 03/28/21 | For Sale | $525,000 | -- | $583 / Sq Ft |
Purchase History
| Date | Type | Sale Price | Title Company |
|---|---|---|---|
| Grant Deed | $540,000 | Old Republic Title Company | |
| Interfamily Deed Transfer | -- | None Available | |
| Grant Deed | $286,000 | North American Title Company | |
| Interfamily Deed Transfer | -- | None Available |
Mortgage History
| Date | Status | Loan Amount | Loan Type |
|---|---|---|---|
| Previous Owner | $120,000 | New Conventional |
Source: Bay East Association of REALTORS®
MLS Number: 41117342
APN: 084C-1053-023-00
- 3998 Castro Valley Blvd Unit 34
- 3998 Castro Valley Blvd Unit SPC 27
- 3913 Castro Valley Blvd Unit 39
- 3594 Cama Ln
- 4525 Edwards Ln
- 22490 Bayview Ave
- 3824 Norbridge Ave
- 4314 Shamrock Way
- 3775 Castro Valley Blvd
- 3769 Castro Valley Blvd
- 3826 Norbridge Ave
- Plan 1714 at The Chapter
- Plan 1582 at The Chapter
- Plan 1660 at The Chapter
- Plan 1606 at The Chapter
- Plan 1495 at The Chapter
- Plan 1705 at The Chapter
- Plan 1423 Modeled at The Chapter
- Plan 1749 Modeled at The Chapter
- 21061 Story St
- 3958 Castro Valley Blvd
- 22154-22172 Center St
- 2762 Grove Way
- 3979 Clara Lee Ln
- 22240-22302 Center St
- 22432 Center St
- 22281 Center St
- 2537 Kelly St
- 2511 Grove Way
- 2481 Grove Way
- 22417 Charlene Way Unit 22417 charlene way
- 2275 Grove Way
- 20171 Leroy Dr
- 1782 D St
- 5055 Old Dublin Rd Unit ID1304868P
- 5560 Crow Canyon Rd
- 1771 Gazelle Way
- 21019 Baker Rd
- 22638 6th St Unit 22638
- 18544 Doris Ct
