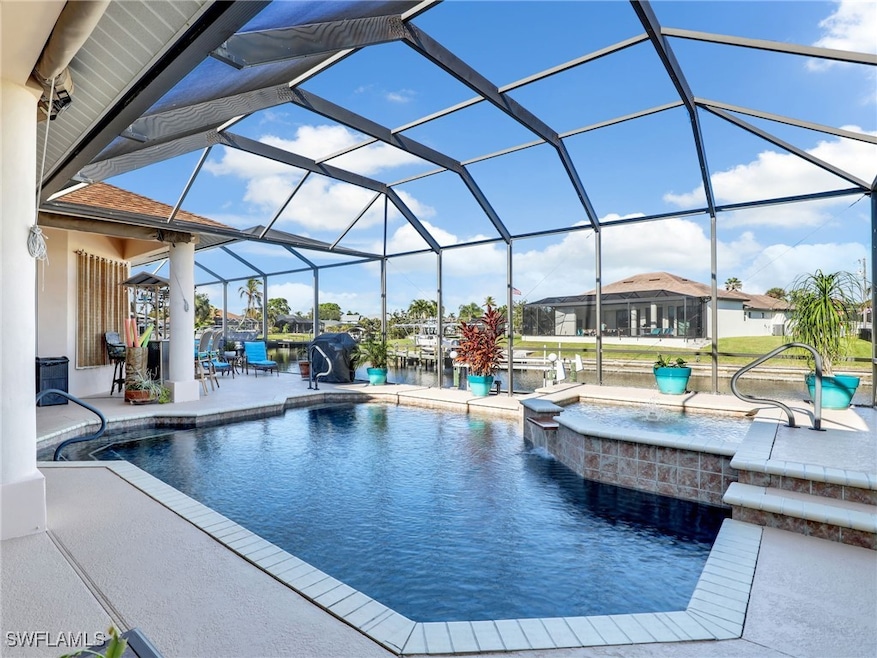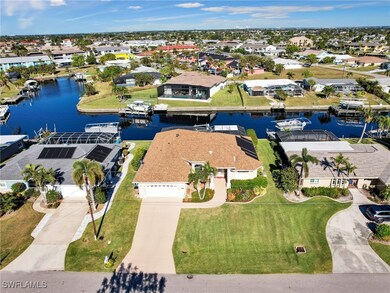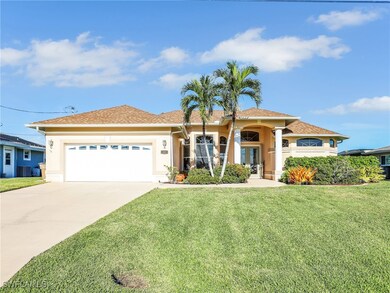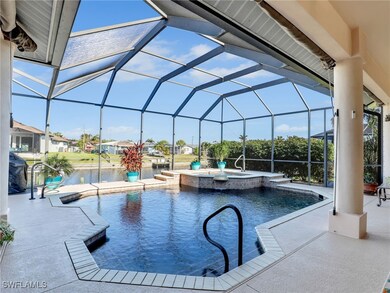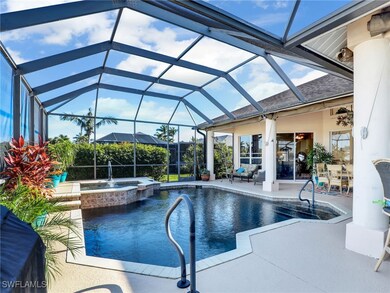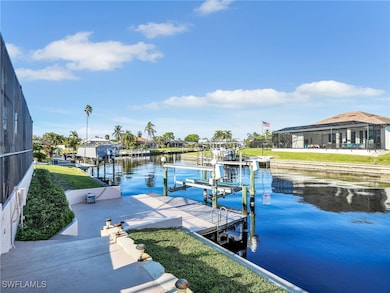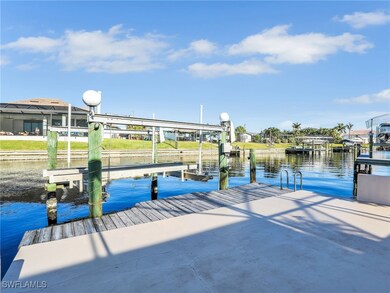
4119 SE 10th Ct Cape Coral, FL 33904
Bimini Basin NeighborhoodHighlights
- Concrete Pool
- Home fronts a canal
- No HOA
- Cape Elementary School Rated A-
- Maid or Guest Quarters
- Screened Porch
About This Home
As of March 2025Do you like impressive views and tranquility? Welcome to this boater's dream home situated right off the Rubicon Canal with direct gulf access and only 10 minutes to the river. Equipped with a freshly serviced 10,000 lb. boat lift and dock, this home is ready to receive your boat so you can start enjoying the Florida lifestyle. Inside, the kitchen is the heart of that home featuring a breakfast island, granite countertops, stainless steel appliances, and ample workspace for your culinary adventures. Whether you’re preparing a quick snack or a gourmet meal, this kitchen has everything you need. The living areas are designed for both relaxation and entertainment, with plenty of natural light flowing through the windows, creating a warm and inviting atmosphere. Entertain guests on your spacious outdoor screened lanai, which features a solar and electric heated salt water pool and a sun patio with beautiful canal views. Some of the newer upgrades from 2024 include a new pool pump and salt cell converter, new water main box and valve, new screens, new garage door opener cable and spring, sprinklers serviced and repaired, fresh paint inside and out including the dock, steps, pool deck, driveway and walkway. The roof was replaced in 2023. Zone X500 - No flood insurance required.
Last Agent to Sell the Property
Realty One Group MVP License #251501372 Listed on: 12/10/2024

Home Details
Home Type
- Single Family
Est. Annual Taxes
- $4,792
Year Built
- Built in 2002
Lot Details
- 10,019 Sq Ft Lot
- Lot Dimensions are 80 x 125 x 80 x 125
- Home fronts a canal
- Southwest Facing Home
- Rectangular Lot
- Sprinkler System
- Property is zoned R1-W
Parking
- 2 Car Attached Garage
- Garage Door Opener
- Driveway
Home Design
- Shingle Roof
- Stucco
Interior Spaces
- 2,154 Sq Ft Home
- 1-Story Property
- Partially Furnished
- Tray Ceiling
- Ceiling Fan
- Shutters
- Single Hung Windows
- Sliding Windows
- Entrance Foyer
- Family Room
- Formal Dining Room
- Screened Porch
- Canal Views
- Fire and Smoke Detector
Kitchen
- Eat-In Kitchen
- Breakfast Bar
- Range
- Microwave
- Freezer
- Dishwasher
- Kitchen Island
Flooring
- Carpet
- Laminate
- Tile
Bedrooms and Bathrooms
- 3 Bedrooms
- Split Bedroom Floorplan
- Maid or Guest Quarters
- 2 Full Bathrooms
- Dual Sinks
- Bathtub
- Separate Shower
Laundry
- Dryer
- Washer
- Laundry Tub
Pool
- Concrete Pool
- Solar Heated In Ground Pool
- Heated Spa
- Saltwater Pool
- Gunite Spa
- Solar Heated Spa
- Screen Enclosure
- Pool Equipment or Cover
Outdoor Features
- Canal Access
- Screened Patio
Utilities
- Central Heating and Cooling System
- Cable TV Available
Community Details
- No Home Owners Association
- Cape Coral Subdivision
Listing and Financial Details
- Legal Lot and Block 16 / 265
- Assessor Parcel Number 07-45-24-C1-00265.0160
Ownership History
Purchase Details
Home Financials for this Owner
Home Financials are based on the most recent Mortgage that was taken out on this home.Purchase Details
Purchase Details
Purchase Details
Home Financials for this Owner
Home Financials are based on the most recent Mortgage that was taken out on this home.Purchase Details
Home Financials for this Owner
Home Financials are based on the most recent Mortgage that was taken out on this home.Similar Homes in Cape Coral, FL
Home Values in the Area
Average Home Value in this Area
Purchase History
| Date | Type | Sale Price | Title Company |
|---|---|---|---|
| Warranty Deed | $700,000 | None Listed On Document | |
| Quit Claim Deed | $100 | None Listed On Document | |
| Warranty Deed | $575,000 | Attorney | |
| Warranty Deed | $575,000 | Attorney | |
| Warranty Deed | $655,000 | Title Professionals Of Fl | |
| Warranty Deed | $58,400 | -- |
Mortgage History
| Date | Status | Loan Amount | Loan Type |
|---|---|---|---|
| Open | $465,000 | New Conventional | |
| Previous Owner | $250,000 | Unknown | |
| Previous Owner | $524,000 | Negative Amortization | |
| Previous Owner | $100,000 | Credit Line Revolving | |
| Previous Owner | $35,000 | Credit Line Revolving | |
| Previous Owner | $226,600 | New Conventional | |
| Previous Owner | $211,700 | No Value Available |
Property History
| Date | Event | Price | Change | Sq Ft Price |
|---|---|---|---|---|
| 03/17/2025 03/17/25 | Sold | $700,000 | -4.1% | $325 / Sq Ft |
| 03/17/2025 03/17/25 | Pending | -- | -- | -- |
| 01/13/2025 01/13/25 | Price Changed | $730,000 | -2.7% | $339 / Sq Ft |
| 12/10/2024 12/10/24 | For Sale | $749,900 | -- | $348 / Sq Ft |
Tax History Compared to Growth
Tax History
| Year | Tax Paid | Tax Assessment Tax Assessment Total Assessment is a certain percentage of the fair market value that is determined by local assessors to be the total taxable value of land and additions on the property. | Land | Improvement |
|---|---|---|---|---|
| 2024 | $4,954 | $297,460 | -- | -- |
| 2023 | $4,792 | $288,796 | $0 | $0 |
| 2022 | $4,506 | $280,384 | $0 | $0 |
| 2021 | $4,642 | $436,374 | $107,625 | $328,749 |
| 2020 | $4,721 | $268,459 | $0 | $0 |
| 2019 | $4,588 | $262,423 | $0 | $0 |
| 2018 | $4,583 | $257,530 | $0 | $0 |
| 2017 | $4,569 | $252,233 | $0 | $0 |
| 2016 | $4,487 | $341,836 | $108,137 | $233,699 |
| 2015 | $4,540 | $326,597 | $87,569 | $239,028 |
| 2014 | $4,567 | $290,985 | $82,108 | $208,877 |
| 2013 | -- | $291,202 | $75,559 | $215,643 |
Agents Affiliated with this Home
-
Scott Riddle Jr

Seller's Agent in 2025
Scott Riddle Jr
Realty One Group MVP
(239) 289-1849
2 in this area
144 Total Sales
-
Jennifer Clunk
J
Seller Co-Listing Agent in 2025
Jennifer Clunk
Realty One Group MVP
(239) 233-4672
1 in this area
37 Total Sales
-
Neil Masse

Buyer's Agent in 2025
Neil Masse
CRES OF SWFL
(239) 699-0589
2 in this area
62 Total Sales
Map
Source: Florida Gulf Coast Multiple Listing Service
MLS Number: 224097486
APN: 07-45-24-C1-00265.0160
- 1005 SE 40th St Unit 4
- 1237 SE 40th St
- 1102 SE 39th Terrace Unit 101
- 1102 SE 39th Terrace Unit 108
- 4012 SE 12th Ave Unit 208
- 4002 SE 10th Ave
- 3923 SE 11th Ave Unit 304
- 1206 SE 40th St Unit 104
- 4407 SE 11th Place
- 3802 SE 12th Ave
- 3806 SE 12th Ave
- 3922 SE 12th Ave
- 3916 SE 11th Place Unit 503
- 3911 Country Club Blvd Unit 102
- 3824 SE 10th Place
- 3906 SE 11th Place Unit 601
- 1322 SE 42nd St
- 4214 Coronado Pkwy
- 4436 SE 11th Place
- 4547 SE 11th Place
