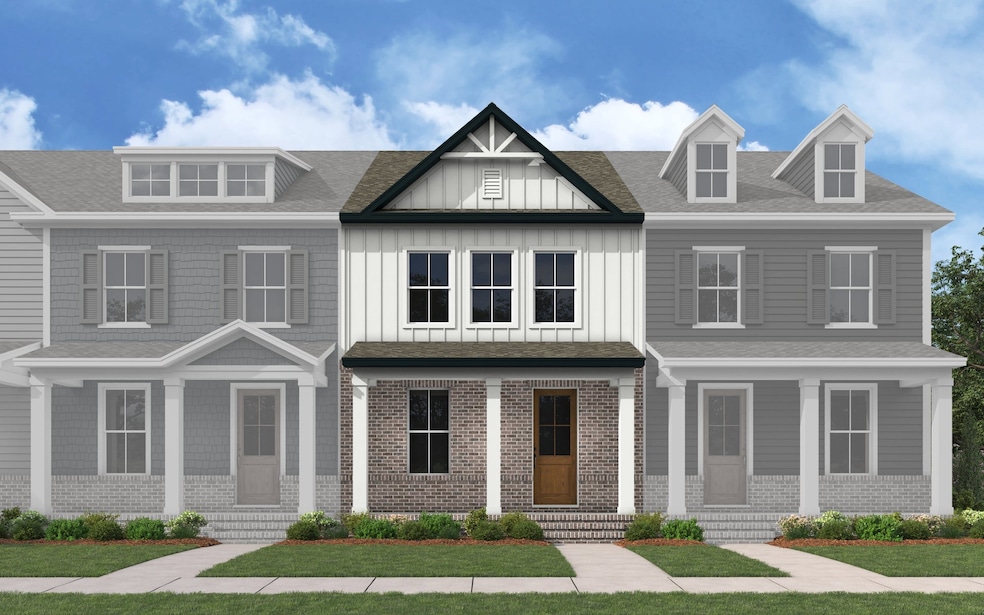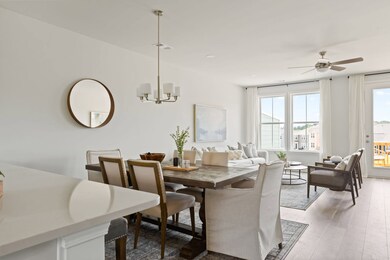
412 Blair Rd Lavergne, TN 37167
Estimated payment $2,452/month
About This Home
Move-in Ready, BRAND NEW DESIGNER TOWNHOME READY MARCH/APRIL 2025! The Walker D floorplan is a beautifully appointed open concept layout with 3 bedrooms, 3 baths and large single-car garage with extra space for storage. Work from home or relax in style in the basement-level rec room. Includes kitchen with stainless steel appliances, quartz countertops, 42" soft-close cabinets, and tile backsplash. Relax and unwind on the large back deck or enjoy views from the front covered porch. Interior blinds included. Quartz countertops in all baths, tiled owner's shower, tiled laundry and bathroom floors, upgraded hardware and faucets and more! Perfect commuter location close to I-24. Modern Design Package.
Townhouse Details
Home Type
- Townhome
Parking
- 2 Car Garage
Home Design
- New Construction
- Quick Move-In Home
- Walker Plan
Interior Spaces
- 1,840 Sq Ft Home
- 3-Story Property
Bedrooms and Bathrooms
- 3 Bedrooms
Community Details
Overview
- Actively Selling
- Built by Dream Finders Homes
- Portico Subdivision
Sales Office
- 438 Blair Road
- Smyrna, TN 37167
- 629-299-3267
- Builder Spec Website
Office Hours
- Monday - Saturday 11:00AM-6:00PM Sunday: 12:00PM-6:00PM Walk-in or By Appointment
Map
Similar Homes in the area
Home Values in the Area
Average Home Value in this Area
Property History
| Date | Event | Price | Change | Sq Ft Price |
|---|---|---|---|---|
| 07/03/2025 07/03/25 | Price Changed | $374,990 | -2.6% | $204 / Sq Ft |
| 07/02/2025 07/02/25 | For Sale | $384,990 | -- | $209 / Sq Ft |
- 261 Cornice Dr
- 1000 Colonnade Dr
- 1131 Poplar Hollow Dr
- 2573 Highwood Blvd
- 1209 Highland Hills Dr
- 1114 Poplar Hollow Dr
- 121 Snowdrop Ave
- 1050 Large Poppy Dr
- 110 Townpark Dr
- 1056 Large Poppy Dr
- 204 Wild Daisy Way
- 208 Wild Daisy Way
- 400 Great Cir
- 304 Bartlett Ln
- 503 Breslin Ave
- 139 Kingsridge Dr
- 107 Kingsridge Dr
- 111 Ridgeview Ct
- 3101 Melissa Ct
- 5115 Mountain Breeze Ct






