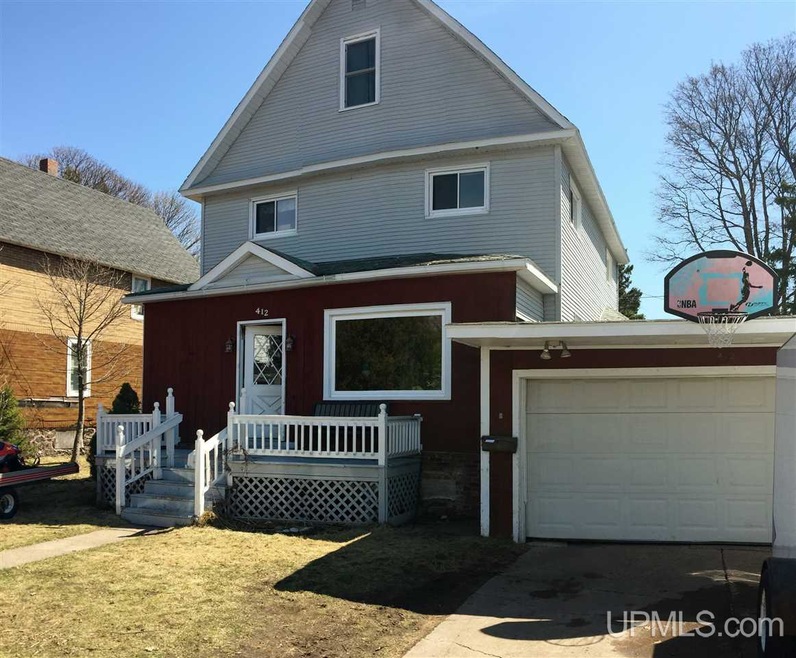
412 Florida St Laurium, MI 49913
Highlights
- Porch
- Bathroom on Main Level
- Wood Siding
- 2 Car Attached Garage
- Hot Water Heating System
About This Home
As of July 2017NEED MORE ROOMS? Look no further. Walk into this house through the large front entry and welcoming foyer. The large kitchen has a double oven, plenty of cabinets and counter space, with a bar opening to the dining area with room for a huge dining table. The large living room, 1/2 bath and laundry area tucked off of the foyer complete the first floor. There are 4 bedrooms, full bath on the 2nd floor with plenty of closets everywhere, and hardwood floors. The attic is 90% finished into a large bedroom and a family room (attic square footage is not included in the finished square feet, sizes of rooms are in BR 5 & Fam.rm). Walk out through the sliding patio door in the dining area to the large deck in the semi-private back yard with raspberry bushes. The electrical panel, service have been updated and much of the house was rewired since 2008 with the boiler being replaced in 2006. Many updated windows. Close to park & ice rink.
Last Agent to Sell the Property
Chris Deforge
RE/MAX DOUGLASS R.E.-H License #UPAR Listed on: 04/24/2017

Last Buyer's Agent
Jay Martineau
NORTHERN MICHIGAN LAND BROKERS - H License #UPAR
Home Details
Home Type
- Single Family
Est. Annual Taxes
- $1,491
Year Built
- Built in 1913
Lot Details
- 5,227 Sq Ft Lot
- Lot Dimensions are 50x112
Parking
- 2 Car Attached Garage
Home Design
- Wood Siding
- Vinyl Siding
Interior Spaces
- 1,772 Sq Ft Home
- 2-Story Property
- Basement Fills Entire Space Under The House
Kitchen
- Oven or Range
- <<microwave>>
- Dishwasher
Bedrooms and Bathrooms
- 4 Bedrooms
- Bathroom on Main Level
- 1 Full Bathroom
Outdoor Features
- Porch
Utilities
- Hot Water Heating System
- Heating System Uses Natural Gas
- Internet Available
Listing and Financial Details
- Assessor Parcel Number 31-044-256-004-00
Ownership History
Purchase Details
Home Financials for this Owner
Home Financials are based on the most recent Mortgage that was taken out on this home.Purchase Details
Similar Home in Laurium, MI
Home Values in the Area
Average Home Value in this Area
Purchase History
| Date | Type | Sale Price | Title Company |
|---|---|---|---|
| Grant Deed | $68,000 | Keweenaw Title Agcy | |
| Deed | $67,300 | -- |
Mortgage History
| Date | Status | Loan Amount | Loan Type |
|---|---|---|---|
| Closed | $61,200 | New Conventional |
Property History
| Date | Event | Price | Change | Sq Ft Price |
|---|---|---|---|---|
| 07/10/2025 07/10/25 | Price Changed | $177,000 | -3.0% | $99 / Sq Ft |
| 07/02/2025 07/02/25 | Price Changed | $182,500 | -3.9% | $102 / Sq Ft |
| 06/26/2025 06/26/25 | Price Changed | $190,000 | -4.8% | $106 / Sq Ft |
| 06/21/2025 06/21/25 | Price Changed | $199,500 | -5.0% | $111 / Sq Ft |
| 06/16/2025 06/16/25 | Price Changed | $210,000 | -6.7% | $117 / Sq Ft |
| 06/11/2025 06/11/25 | For Sale | $225,000 | +230.9% | $126 / Sq Ft |
| 07/06/2017 07/06/17 | Sold | $68,000 | -14.5% | $38 / Sq Ft |
| 05/25/2017 05/25/17 | Pending | -- | -- | -- |
| 04/24/2017 04/24/17 | For Sale | $79,500 | -- | $45 / Sq Ft |
Tax History Compared to Growth
Tax History
| Year | Tax Paid | Tax Assessment Tax Assessment Total Assessment is a certain percentage of the fair market value that is determined by local assessors to be the total taxable value of land and additions on the property. | Land | Improvement |
|---|---|---|---|---|
| 2024 | $1,491 | $45,860 | $0 | $0 |
| 2023 | $1,438 | $35,304 | $0 | $0 |
| 2022 | $1,490 | $32,423 | $0 | $0 |
| 2021 | $1,465 | $30,937 | $0 | $0 |
| 2020 | $1,454 | $32,966 | $0 | $0 |
| 2019 | $1,434 | $29,197 | $0 | $0 |
| 2018 | $1,397 | $29,674 | $0 | $0 |
| 2017 | $1,370 | $29,127 | $0 | $0 |
| 2016 | -- | $29,127 | $0 | $0 |
| 2015 | -- | $29,127 | $0 | $0 |
| 2014 | -- | $29,127 | $0 | $0 |
Agents Affiliated with this Home
-
Clea Ollanketo
C
Seller's Agent in 2025
Clea Ollanketo
CENTURY 21 AFFILIATED
(906) 281-2334
8 Total Sales
-
C
Seller's Agent in 2017
Chris Deforge
RE/MAX DOUGLASS R.E.-H
-
J
Buyer's Agent in 2017
Jay Martineau
NORTHERN MICHIGAN LAND BROKERS - H
Map
Source: Upper Peninsula Association of REALTORS®
MLS Number: 10027171
APN: 044-256-004-00
- 417 Tamarack St
- 727 Lake Linden Ave
- 329 Kearsarge St
- 246 Kearsarge St
- 208 Pewabic St
- 223 Tamarack St
- 118 S Tamarack St
- 141 Pewabic St
- 205 Kearsarge St
- 200 Hecla St
- 26364 Atlantic St
- 120 N Pewabic St
- 114 Ahmeek St
- 26121 S Calumet St
- 120 Woodland Ave
- 134 Willow Ave
- 56937 Hecla St
- 230 Seneca St
- 56886 Calumet Ave
- 56198 Calumet Ave
