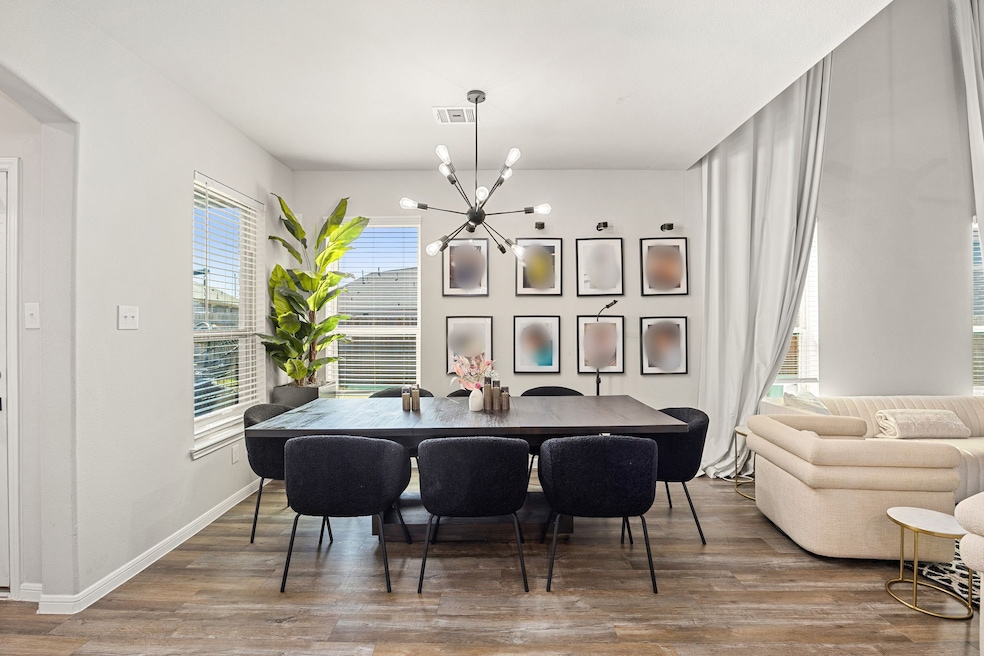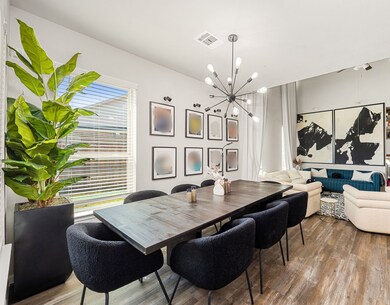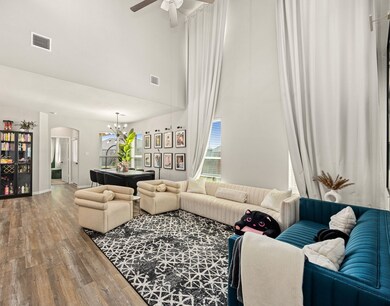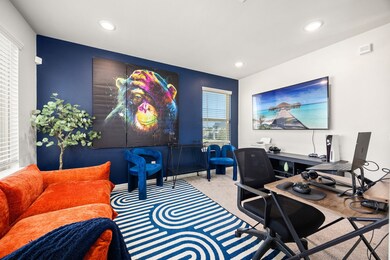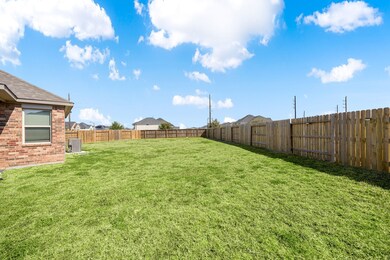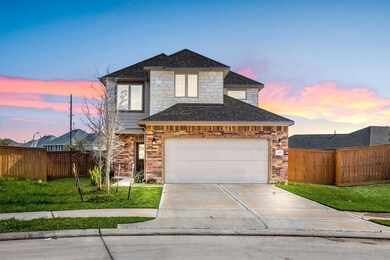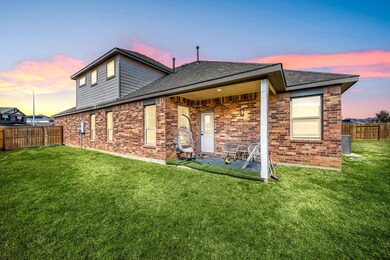Highlights
- Community Beach Access
- Fitness Center
- Traditional Architecture
- Katy High School Rated A
- Clubhouse
- High Ceiling
About This Home
Welcome to your dream home in desirable Sunterra neighborhood! This stunning 4BR, 3BA gem boasts an impressive 2,156 square feet of living space. The living room has soaring cathedral ceilings, which creates an airy atmosphere. The open floor plan effortlessly connects the living room, dining area, and kitchen, allowing for easy entertaining. The gourmet kitchen, features stainless steel appliances and a breakfast bar that comfortably seats three. The primary bedroom, has an ensuite bathroom with a modern shower and a generous walk-in closet. The 2nd bedroom on the main level features a cozy closet for storage. A full bathroom downstairs provides added convenience, while upstairs, you'll find two additional bedrooms, a full bathroom, and a game room. Schedule your tour today!
Home Details
Home Type
- Single Family
Est. Annual Taxes
- $8,604
Year Built
- Built in 2022
Lot Details
- 0.26 Acre Lot
- Cul-De-Sac
- Back Yard Fenced
Parking
- 2 Car Attached Garage
- Garage Door Opener
- Driveway
Home Design
- Traditional Architecture
Interior Spaces
- 2,156 Sq Ft Home
- 2-Story Property
- Furnished
- High Ceiling
- Ceiling Fan
- Entrance Foyer
- Family Room Off Kitchen
- Living Room
- Game Room
- Utility Room
Kitchen
- Breakfast Bar
- Gas Oven
- Gas Range
- <<microwave>>
- Dishwasher
- Granite Countertops
- Disposal
Flooring
- Carpet
- Vinyl Plank
- Vinyl
Bedrooms and Bathrooms
- 4 Bedrooms
- 3 Full Bathrooms
- Double Vanity
Laundry
- Dryer
- Washer
Home Security
- Security System Owned
- Fire and Smoke Detector
Eco-Friendly Details
- Ventilation
Schools
- Robertson Elementary School
- Haskett Junior High School
- Freeman High School
Utilities
- Cooling System Powered By Gas
- Central Heating and Cooling System
- Cable TV Available
Listing and Financial Details
- Property Available on 7/1/25
- Long Term Lease
Community Details
Overview
- Front Yard Maintenance
- Sunterra Subdivision
Amenities
- Picnic Area
- Clubhouse
Recreation
- Community Beach Access
- Tennis Courts
- Pickleball Courts
- Community Playground
- Fitness Center
- Community Pool
- Park
- Dog Park
- Trails
Pet Policy
- Call for details about the types of pets allowed
- Pet Deposit Required
Map
Source: Houston Association of REALTORS®
MLS Number: 63517462
APN: 262530
- 408 Long Beach Bay Dr
- 705 Serenity View Ln
- 452 Long Beach Bay Dr
- 809 Stella Vista Ct
- 187 Solana Point Dr
- 200 Catalina Cove Dr
- 208 Catalina Cove Dr
- 209 Cambria Green Ln
- 409 Stratus View Ct
- 428 Ripple Edge Ct
- 437 Ripple Edge Ct
- 546 Long Beach Bay Dr
- 445 Ripple Edge Ct
- 400 Horizon Light Ln
- 104 Solana Point Dr
- 101 Summer Pool Ct
- 453 Stratus View Ct
- 3037 Prairie Sky Ln
- 6411 Symphony Wave Dr
- 6415 Symphony Wave Dr
- 423 Long Beach Bay Dr
- 430 Aurora Creek Ln
- 705 Serenity View Ln
- 448 Long Beach Bay Dr
- 452 Long Beach Bay Dr
- 429 Aurora Creek Ln
- 6406 Serenity Terrace Dr
- 433 Aurora Creek Ln
- 142 Sunray Creek Dr
- 187 Solana Point Dr
- 133 Aurora Springs Dr
- 413 Stratus View Ct
- 5119 Whispering River Dr
- 6314 Laguna Terra Dr
- 1001 Laguna Cove Dr
- 1104 Morro Bay Ct
- 745 Lake Lacosta Dr
- 724 Lake Lacosta Dr
- 1009 Laguna Cove Dr
- 1417 Sundown Glen Ln
