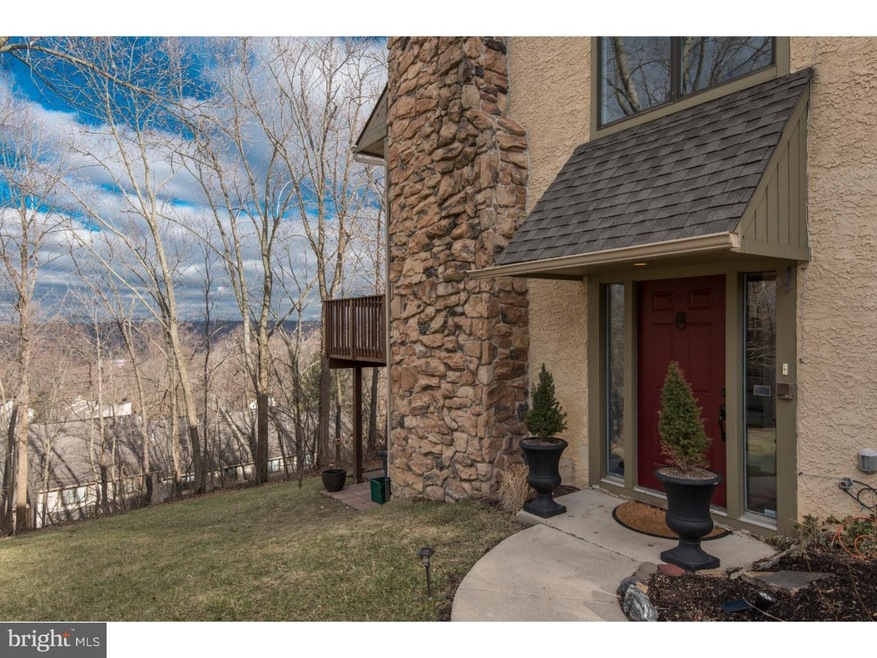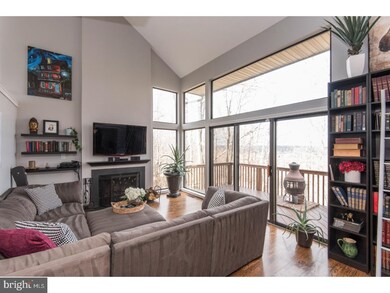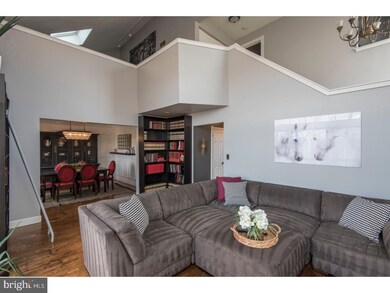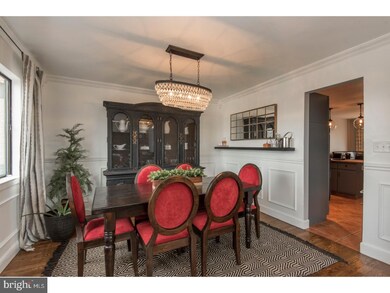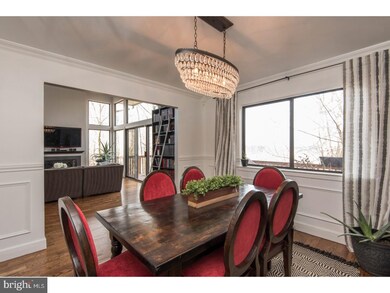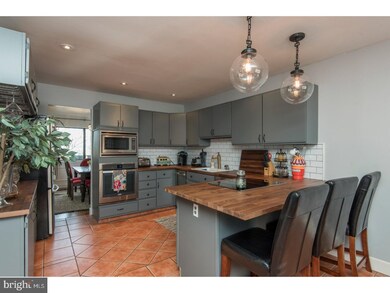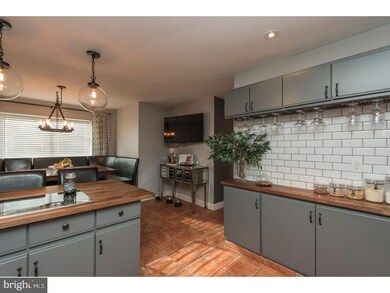
412 Lynetree Dr Unit 13A West Chester, PA 19380
Highlights
- Deck
- Traditional Architecture
- Wood Flooring
- Exton Elementary School Rated A
- Cathedral Ceiling
- <<bathWithWhirlpoolToken>>
About This Home
As of March 2017Impressively designed 4BR/3.5BA West Whiteland Townhome in Lynetree Village. This spacious home reveals breathtaking architecture and style, with a stunning must-see nighttime view. This contemporary styled home was designed with the finest attention to detail. Entering from the foyer, the home makes a striking first impression with Cathedral ceilings framed by a wall of windows, leading to spectacular views on your spacious deck. The living room begins the home's open floor plan with hardwood floors and wood-burning fireplace, a wonderful space to watch the home's striking twilight panorama. The dining room is open to the living room and kitchen, and bordered by wainscoting and molding detail. The kitchen exceeds the popular design demands of today, from the exquisite cabinet design and butcher block counter tops, to the gleaming subway tiles. The counter offers bar style seating with the dining area presenting additional seating. The main level features the first bedroom space with hardwood flooring, wainscoting detail, and full en suite bath. The second floor features the striking Master Bedroom. Measuring 30 x 15, this space offers a sitting area, two closets, and an additional area for dressing. The skylight above the master bed creates another opportunity to enjoy the magnificent views. The updated en-suite Master Bath features a luxurious vanity with granite counter top and glass stall shower. From the Master Bedroom, find the loft space with hardwood flooring and two skylights, currently used as an office. The laundry is conveniently located near the master bedroom. The finished lower level presents two additional bedrooms, one currently used a music studio, and full bath with glass stall shower. A sizeable family room or den area with recessed lighting present a wonderful area to entertain and accommodate guests, with the exterior patio and hot tub just outside the sliding glass door. Abundant areas for storage throughout.
Townhouse Details
Home Type
- Townhome
Est. Annual Taxes
- $3,611
Year Built
- Built in 1987
Lot Details
- 1,120 Sq Ft Lot
- Property is in good condition
HOA Fees
- $275 Monthly HOA Fees
Parking
- Assigned Parking
Home Design
- Traditional Architecture
- Stucco
Interior Spaces
- 1,833 Sq Ft Home
- Property has 2 Levels
- Wet Bar
- Cathedral Ceiling
- Ceiling Fan
- Skylights
- 1 Fireplace
- Family Room
- Living Room
- Dining Room
- Finished Basement
- Basement Fills Entire Space Under The House
- Home Security System
- Laundry on upper level
Kitchen
- Eat-In Kitchen
- Butlers Pantry
- <<builtInOvenToken>>
- Cooktop<<rangeHoodToken>>
- Dishwasher
- Kitchen Island
- Disposal
Flooring
- Wood
- Tile or Brick
Bedrooms and Bathrooms
- 4 Bedrooms
- En-Suite Primary Bedroom
- En-Suite Bathroom
- <<bathWithWhirlpoolToken>>
- Walk-in Shower
Outdoor Features
- Deck
- Patio
Utilities
- Forced Air Heating and Cooling System
- Electric Water Heater
- Cable TV Available
Community Details
- Association fees include exterior building maintenance, lawn maintenance, snow removal, trash
- $1,000 Other One-Time Fees
- Lynetree Subdivision
Listing and Financial Details
- Tax Lot 0549
- Assessor Parcel Number 41-05 -0549
Ownership History
Purchase Details
Purchase Details
Home Financials for this Owner
Home Financials are based on the most recent Mortgage that was taken out on this home.Purchase Details
Home Financials for this Owner
Home Financials are based on the most recent Mortgage that was taken out on this home.Purchase Details
Home Financials for this Owner
Home Financials are based on the most recent Mortgage that was taken out on this home.Purchase Details
Home Financials for this Owner
Home Financials are based on the most recent Mortgage that was taken out on this home.Similar Homes in West Chester, PA
Home Values in the Area
Average Home Value in this Area
Purchase History
| Date | Type | Sale Price | Title Company |
|---|---|---|---|
| Deed | -- | None Listed On Document | |
| Deed | $294,500 | None Available | |
| Interfamily Deed Transfer | -- | Brendan Abstract Company | |
| Deed | $246,000 | None Available | |
| Sheriffs Deed | -- | None Available |
Mortgage History
| Date | Status | Loan Amount | Loan Type |
|---|---|---|---|
| Previous Owner | $234,000 | New Conventional | |
| Previous Owner | $30,000 | Credit Line Revolving | |
| Previous Owner | $235,600 | Purchase Money Mortgage | |
| Previous Owner | $212,000 | New Conventional | |
| Previous Owner | $233,700 | New Conventional | |
| Previous Owner | $243,000 | Fannie Mae Freddie Mac | |
| Previous Owner | $211,410 | Purchase Money Mortgage |
Property History
| Date | Event | Price | Change | Sq Ft Price |
|---|---|---|---|---|
| 06/01/2025 06/01/25 | Pending | -- | -- | -- |
| 05/27/2025 05/27/25 | For Sale | $469,470 | +59.4% | $256 / Sq Ft |
| 03/28/2017 03/28/17 | Sold | $294,500 | +3.4% | $161 / Sq Ft |
| 01/27/2017 01/27/17 | Pending | -- | -- | -- |
| 01/24/2017 01/24/17 | For Sale | $284,900 | -- | $155 / Sq Ft |
Tax History Compared to Growth
Tax History
| Year | Tax Paid | Tax Assessment Tax Assessment Total Assessment is a certain percentage of the fair market value that is determined by local assessors to be the total taxable value of land and additions on the property. | Land | Improvement |
|---|---|---|---|---|
| 2024 | $4,157 | $143,390 | $27,310 | $116,080 |
| 2023 | $3,972 | $143,390 | $27,310 | $116,080 |
| 2022 | $3,918 | $143,390 | $27,310 | $116,080 |
| 2021 | $3,861 | $143,390 | $27,310 | $116,080 |
| 2020 | $3,835 | $143,390 | $27,310 | $116,080 |
| 2019 | $3,780 | $143,390 | $27,310 | $116,080 |
| 2018 | $3,695 | $143,390 | $27,310 | $116,080 |
| 2017 | $3,611 | $143,390 | $27,310 | $116,080 |
| 2016 | $3,201 | $143,390 | $27,310 | $116,080 |
| 2015 | $3,201 | $143,390 | $27,310 | $116,080 |
| 2014 | $3,201 | $143,390 | $27,310 | $116,080 |
Agents Affiliated with this Home
-
Paul Newlin

Seller's Agent in 2025
Paul Newlin
Hometown Realty Partners, LLC
(610) 585-4889
8 Total Sales
-
Alison Maguire

Seller's Agent in 2017
Alison Maguire
KW Greater West Chester
(610) 306-1109
90 Total Sales
-
Brad Moore

Seller Co-Listing Agent in 2017
Brad Moore
KW Greater West Chester
(484) 266-7451
280 Total Sales
-
Matt Gorham

Buyer's Agent in 2017
Matt Gorham
Keller Williams Real Estate -Exton
(610) 842-2686
562 Total Sales
Map
Source: Bright MLS
MLS Number: 1003192789
APN: 41-005-0549.0000
- 411 Lynetree Dr Unit 12-C
- 398 Lynetree Dr Unit 11-D
- 787 Reading Ct Unit 38
- 807 Reading Ct Unit 12
- 500 Lynetree Dr Unit 1-C
- 364 Huntington Ct Unit 2
- 312 Huntington Ct Unit 54
- 167 Mountain View Dr Unit 36
- 564 Astor Square Unit 2J
- 281 Walnut Springs Ct Unit 281
- 450 Hartford Square Unit 7
- 266 Walnut Springs Ct Unit 266
- 232 Coffman Dr
- 304 King Rd
- 1414 Gary Terrace
- 222 New St
- 1396 Bittersweet Ln
- 218 Hendricks Ave
- 1402 Redwood Ct Unit 57
- 217 Namar Ave
