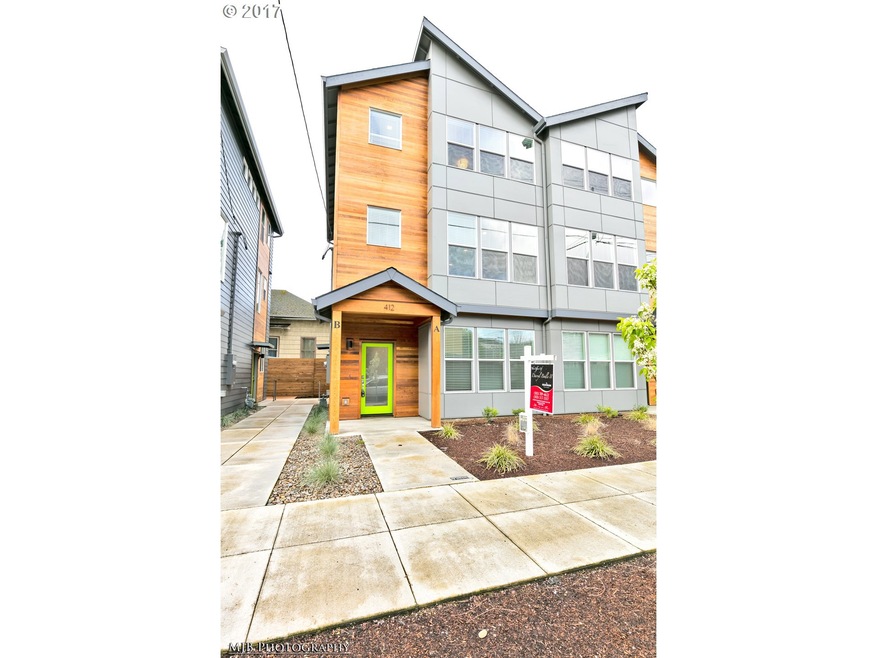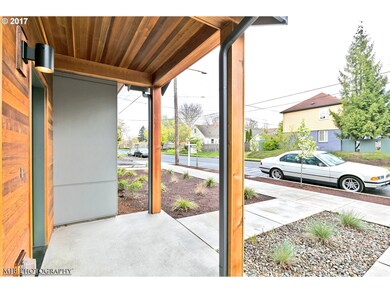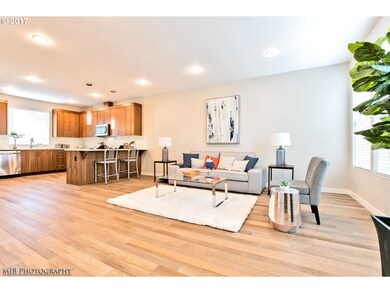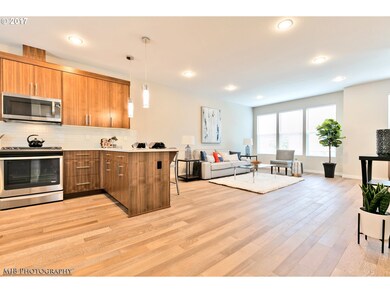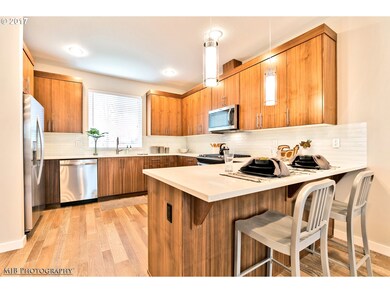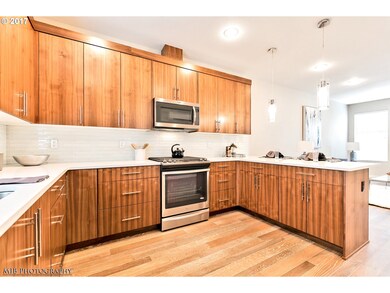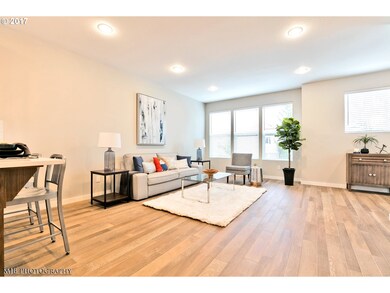
$560,000
- 3 Beds
- 3 Baths
- 1,430 Sq Ft
- 5942 NE 42nd Ave
- Portland, OR
Sophistication awaits! Inviting ultra high-end contemporary townhome is brimming with beauty and pride of ownership! Gourmet chef's kitchen with waterfall quartz island, convection oven with and stainless steel appliances opens seamlessly to the great room with hardwood floors and a fireplace! Grand windows and high ceilings on the main level with lower level guest bedroom/quiet home office
Marjie Van Der Laan Sunset Living
