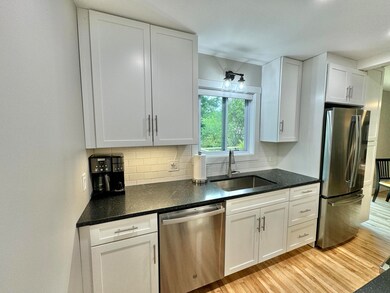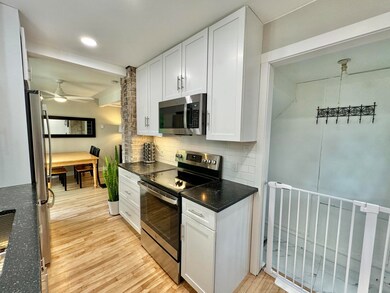
412 Parnell St Sault Ste. Marie, MI 49783
Highlights
- Deck
- Wood Flooring
- 1 Car Detached Garage
- Washington Elementary School Rated A-
- Lawn
- Landscaped with Trees
About This Home
As of April 2025Welcome to this cozy 2 bedroom bungalow. Nestled in a desirable neighborhood, this delightful home offers a warm and inviting atmosphere with numerous upgrades. Step into your brand new kitchen, featuring sleek granite countertops, new cabinetry and stainless steel appliances. Throughout the main floor, you'll find original hardwood floors that have been meticulously restored to their former glory. They add a touch of timeless elegance and warmth to each room. Main floor bathroom has new granite vanity top, ceramic tile surrounding a refurbished cast iron tub, and ample cabinet space creating a serene and sophisticated retreat. Enjoy the morning sun or unwind after a long day with access, from your dining area, on your new deck with brand new patio doors. Call your Realtor today!
Last Agent to Sell the Property
Smith & Company Real Estate License #6501405034 Listed on: 08/06/2024
Last Buyer's Agent
Jack Thomas
Tahquamenon Woods, LLC
Home Details
Home Type
- Single Family
Est. Annual Taxes
- $2,057
Year Built
- Built in 1950
Lot Details
- Lot Dimensions are 42 x 125
- Landscaped with Trees
- Lawn
Home Design
- Block Foundation
- Asphalt Shingled Roof
- Cedar Siding
- Vinyl Siding
Interior Spaces
- 858 Sq Ft Home
- 1.5-Story Property
- Ceiling Fan
- Vinyl Clad Windows
- Window Treatments
- Wood Flooring
- Fire and Smoke Detector
Kitchen
- Electric Range
- <<microwave>>
- Dishwasher
Bedrooms and Bathrooms
- 2 Bedrooms
Laundry
- Dryer
- Washer
Basement
- Basement Fills Entire Space Under The House
- Laundry in Basement
Parking
- 1 Car Detached Garage
- Garage Door Opener
Outdoor Features
- Deck
Utilities
- Forced Air Heating System
- Heating System Uses Natural Gas
Listing and Financial Details
- Homestead Exemption
Similar Homes in the area
Home Values in the Area
Average Home Value in this Area
Property History
| Date | Event | Price | Change | Sq Ft Price |
|---|---|---|---|---|
| 04/10/2025 04/10/25 | Sold | $185,000 | 0.0% | $216 / Sq Ft |
| 04/09/2025 04/09/25 | Pending | -- | -- | -- |
| 03/25/2025 03/25/25 | For Sale | $185,000 | +5.7% | $216 / Sq Ft |
| 09/05/2024 09/05/24 | Sold | $175,000 | -2.7% | $204 / Sq Ft |
| 08/27/2024 08/27/24 | Pending | -- | -- | -- |
| 08/06/2024 08/06/24 | For Sale | $179,900 | +84.5% | $210 / Sq Ft |
| 06/29/2023 06/29/23 | Sold | $97,500 | -- | $113 / Sq Ft |
Tax History Compared to Growth
Agents Affiliated with this Home
-
Marnie Rubinstein
M
Seller's Agent in 2025
Marnie Rubinstein
Five Water Realty
(906) 630-1634
11 Total Sales
-
Alyssa McKechnie

Buyer's Agent in 2025
Alyssa McKechnie
KW Northern Michigan Properties
(906) 630-7252
11 Total Sales
-
Anna Piche

Seller's Agent in 2024
Anna Piche
Smith & Company Real Estate
(906) 440-2400
224 Total Sales
-
J
Buyer's Agent in 2024
Jack Thomas
Tahquamenon Woods, LLC
-
Sherri Mager
S
Buyer's Agent in 2024
Sherri Mager
MRA Emmet
(989) 614-0254
99 Total Sales
-
Christopher Toulouse

Buyer's Agent in 2024
Christopher Toulouse
KW Northern Michigan Properties
(906) 440-0422
107 Total Sales
Map
Source: Eastern Upper Peninsula Board of REALTORS®
MLS Number: 24-720






