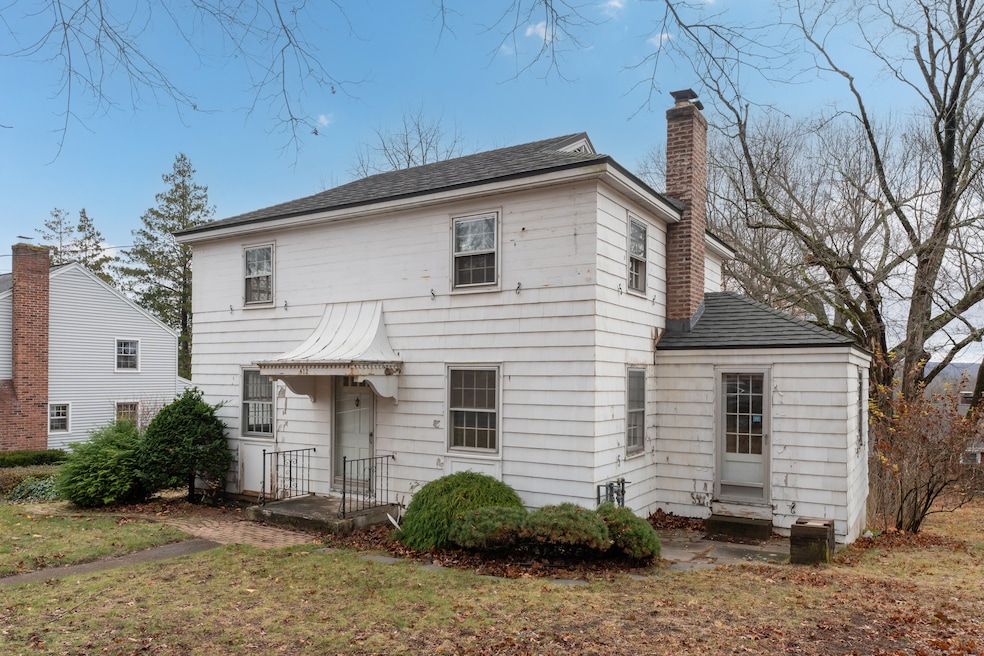
412 Pine St Middletown, CT 06457
Highlights
- Colonial Architecture
- 1 Fireplace
- Open Lot
- Attic
- Central Air
- Wood Siding
About This Home
As of July 2025Rare Opportunity! Stately 3-bedroom Colonial occupying prime lot in desirable location! House needs work but has great bones! Huge eat-in kitchen, front to back living room with fireplace, large formal dining room & spacious master bedroom! Hardwood floors throughout. The detached, oversized garage has plenty of room for all your vehicles, toys, and storage! Level Backyard! Newer metal roof & efficient gas heating system, on-demand whole house generator & more! Needs updating but worth the effort! To Settle Estate.
Last Agent to Sell the Property
Berardino Co REALTORS License #REB.0751231 Listed on: 01/03/2025
Home Details
Home Type
- Single Family
Est. Annual Taxes
- $6,772
Year Built
- Built in 1940
Lot Details
- 0.26 Acre Lot
- Open Lot
- Property is zoned R-15
Parking
- 2 Car Garage
Home Design
- Colonial Architecture
- Concrete Foundation
- Frame Construction
- Metal Roof
- Wood Siding
Interior Spaces
- 1,579 Sq Ft Home
- 1 Fireplace
- Basement Fills Entire Space Under The House
- Attic or Crawl Hatchway Insulated
- Laundry on main level
Bedrooms and Bathrooms
- 3 Bedrooms
Schools
- Middletown High School
Utilities
- Central Air
- Heating System Uses Natural Gas
Listing and Financial Details
- Assessor Parcel Number 1009659
Similar Homes in Middletown, CT
Home Values in the Area
Average Home Value in this Area
Mortgage History
| Date | Status | Loan Amount | Loan Type |
|---|---|---|---|
| Closed | $340,000 | Stand Alone Refi Refinance Of Original Loan |
Property History
| Date | Event | Price | Change | Sq Ft Price |
|---|---|---|---|---|
| 07/08/2025 07/08/25 | Sold | $425,000 | -3.4% | $269 / Sq Ft |
| 07/03/2025 07/03/25 | Pending | -- | -- | -- |
| 05/23/2025 05/23/25 | For Sale | $439,900 | +60.0% | $279 / Sq Ft |
| 02/04/2025 02/04/25 | Sold | $275,000 | -8.3% | $174 / Sq Ft |
| 01/03/2025 01/03/25 | For Sale | $299,900 | -- | $190 / Sq Ft |
Tax History Compared to Growth
Tax History
| Year | Tax Paid | Tax Assessment Tax Assessment Total Assessment is a certain percentage of the fair market value that is determined by local assessors to be the total taxable value of land and additions on the property. | Land | Improvement |
|---|---|---|---|---|
| 2024 | $6,772 | $184,010 | $63,640 | $120,370 |
| 2023 | $6,459 | $184,010 | $63,640 | $120,370 |
| 2022 | $5,922 | $134,600 | $42,430 | $92,170 |
| 2021 | $5,922 | $134,600 | $42,430 | $92,170 |
| 2020 | $5,949 | $134,600 | $42,430 | $92,170 |
| 2019 | $5,976 | $134,600 | $42,430 | $92,170 |
| 2018 | $5,882 | $134,600 | $42,430 | $92,170 |
| 2017 | $5,365 | $126,530 | $48,620 | $77,910 |
| 2016 | $5,213 | $126,530 | $48,620 | $77,910 |
| 2015 | $5,011 | $126,530 | $48,620 | $77,910 |
| 2014 | $5,061 | $126,530 | $48,620 | $77,910 |
Agents Affiliated with this Home
-
Tracey Precourt

Seller's Agent in 2025
Tracey Precourt
Century 21 Clemens Group
(860) 490-7515
134 Total Sales
-
Jason Berardino

Seller's Agent in 2025
Jason Berardino
Berardino Co REALTORS
(203) 915-5595
56 Total Sales
-
Michelle Pirruccio

Buyer's Agent in 2025
Michelle Pirruccio
Carl Guild & Associates
(860) 478-6003
66 Total Sales
Map
Source: SmartMLS
MLS Number: 24066545
APN: MTWN-000027-000000-000168
- 44 Durwin St
- 37 Mckenna Dr
- 92 Milardo Ln
- 76 Milardo Ln
- 33 Bellevue Place
- 226 Farm Hill Rd
- 956 S Main St Unit 956
- 68 High St
- 81 Aresco Dr
- 84 High St
- 0 Arbutus St Unit 24108598
- 0 Arbutus St Unit 24065180
- 129 Knowles Ave Unit 129
- 45 Spencer Dr
- 8 Batt St
- 26 Caroldon Rd
- 40 Batt St
- 4 Glynn Ave
- 75 Carll Rd
- 00 Villa St
