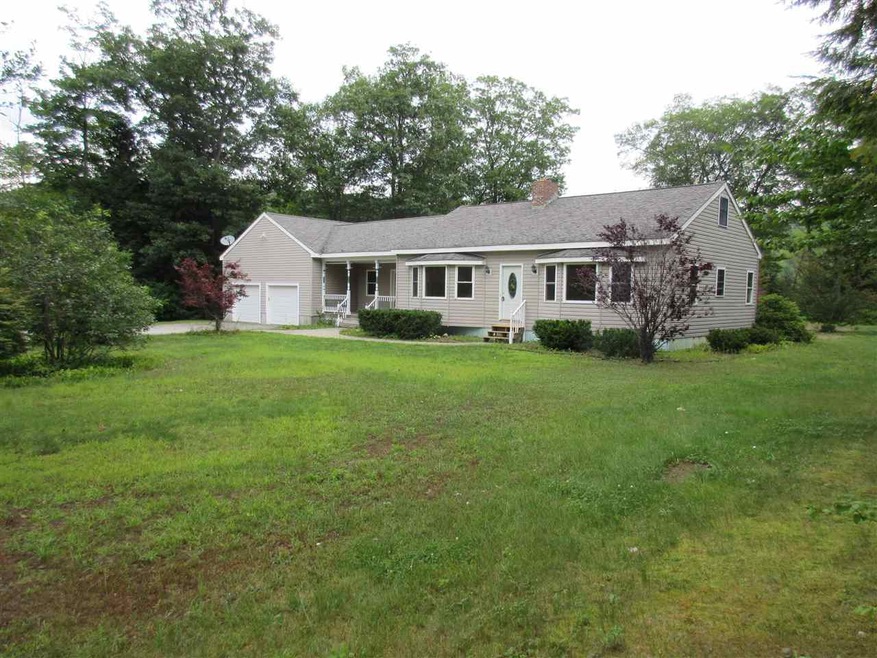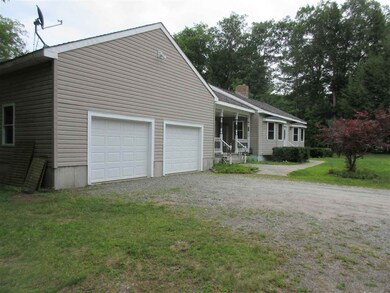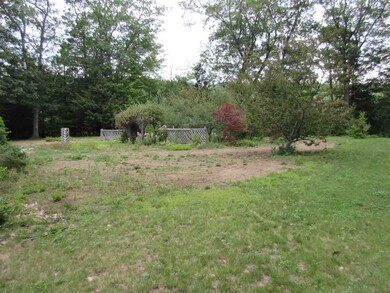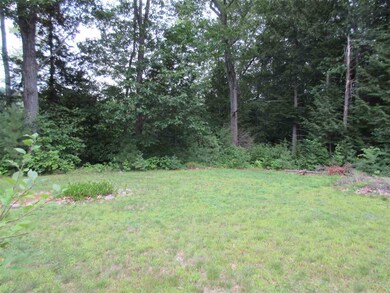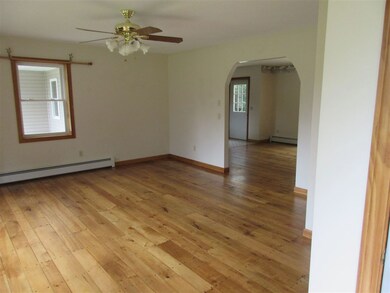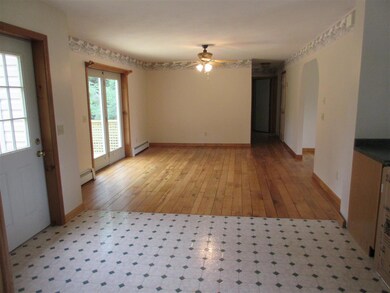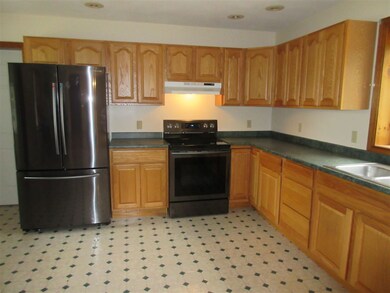
412 S Main St Newport, NH 03773
Highlights
- Wooded Lot
- Parking Storage or Cabinetry
- Baseboard Heating
- 2 Car Direct Access Garage
- Landscaped
- Level Lot
About This Home
As of August 2024Here it is! The spacious modern home that you have been looking for! You'll find this peaceful homestead nestled among rolling fields and working farms and just a stones throw to Newport Country Club. This extremely well built ranch style home with an over-sized attached two car garage is just a short drive to all of Newport's amenities resides. This home features an open concept kitchen sporting brand new black stainless appliances and flows into a formal sized dining room! Master and spare bedrooms on the main floor. And with very little effort, the mostly finished basement can easily accommodate two more finished rooms. Just outside the dinning room enjoy your morning coffee from the new deck as you ponder your days adventures gazing at the forest lined, very private back yard. And, I tell you what! If you like entertaining, then you need to snap this up before the holidays! At this price, it probably won't last long! Agent interest.
Last Agent to Sell the Property
Jim Lintner
White Water Realty Group LLC License #065318 Listed on: 09/09/2017
Last Buyer's Agent
Barbara Buttrick
Keller Williams Gateway Realty License #066281
Home Details
Home Type
- Single Family
Est. Annual Taxes
- $5,096
Year Built
- Built in 2000
Lot Details
- 1.42 Acre Lot
- Landscaped
- Level Lot
- Wooded Lot
Parking
- 2 Car Direct Access Garage
- Parking Storage or Cabinetry
- Automatic Garage Door Opener
- Gravel Driveway
Home Design
- Poured Concrete
- Batts Insulation
- Shingle Roof
- Vinyl Siding
Interior Spaces
- 1-Story Property
Kitchen
- Electric Range
- Range Hood
- Dishwasher
Bedrooms and Bathrooms
- 2 Bedrooms
Partially Finished Basement
- Basement Fills Entire Space Under The House
- Connecting Stairway
- Interior Basement Entry
- Natural lighting in basement
Schools
- Towle Elementary School
- Newport Middle And High School
- Newport Middle High School
Utilities
- Baseboard Heating
- Hot Water Heating System
- Heating System Uses Oil
- 150 Amp Service
- Drilled Well
- Private Sewer
Listing and Financial Details
- Tax Lot 060000
Ownership History
Purchase Details
Home Financials for this Owner
Home Financials are based on the most recent Mortgage that was taken out on this home.Purchase Details
Home Financials for this Owner
Home Financials are based on the most recent Mortgage that was taken out on this home.Similar Home in Newport, NH
Home Values in the Area
Average Home Value in this Area
Purchase History
| Date | Type | Sale Price | Title Company |
|---|---|---|---|
| Warranty Deed | $199,666 | -- | |
| Foreclosure Deed | $119,300 | -- |
Mortgage History
| Date | Status | Loan Amount | Loan Type |
|---|---|---|---|
| Open | $189,588 | VA | |
| Closed | $199,649 | VA | |
| Previous Owner | $150,000 | Purchase Money Mortgage | |
| Previous Owner | $225,500 | Unknown |
Property History
| Date | Event | Price | Change | Sq Ft Price |
|---|---|---|---|---|
| 08/21/2024 08/21/24 | Sold | $399,000 | 0.0% | $265 / Sq Ft |
| 07/22/2024 07/22/24 | Pending | -- | -- | -- |
| 07/18/2024 07/18/24 | For Sale | $399,000 | +99.9% | $265 / Sq Ft |
| 11/14/2017 11/14/17 | Sold | $199,649 | 0.0% | $76 / Sq Ft |
| 10/18/2017 10/18/17 | Pending | -- | -- | -- |
| 09/19/2017 09/19/17 | Price Changed | $199,649 | -0.1% | $76 / Sq Ft |
| 09/09/2017 09/09/17 | For Sale | $199,900 | -- | $76 / Sq Ft |
Tax History Compared to Growth
Tax History
| Year | Tax Paid | Tax Assessment Tax Assessment Total Assessment is a certain percentage of the fair market value that is determined by local assessors to be the total taxable value of land and additions on the property. | Land | Improvement |
|---|---|---|---|---|
| 2024 | $8,611 | $354,200 | $96,000 | $258,200 |
| 2023 | $8,352 | $354,200 | $96,000 | $258,200 |
| 2022 | $7,403 | $354,200 | $96,000 | $258,200 |
| 2021 | $6,300 | $190,900 | $48,100 | $142,800 |
| 2020 | $6,319 | $190,900 | $48,100 | $142,800 |
| 2019 | $6,210 | $190,900 | $48,100 | $142,800 |
| 2018 | $5,803 | $190,900 | $48,100 | $142,800 |
| 2017 | $5,735 | $190,900 | $48,100 | $142,800 |
| 2016 | $5,749 | $200,100 | $46,900 | $153,200 |
| 2015 | $5,853 | $200,100 | $46,900 | $153,200 |
| 2014 | $6,331 | $200,100 | $46,900 | $153,200 |
| 2013 | $6,001 | $200,100 | $46,900 | $153,200 |
Agents Affiliated with this Home
-
Diane Gosselin

Seller's Agent in 2024
Diane Gosselin
Four Seasons Sotheby's Int'l Realty
(603) 496-8975
26 Total Sales
-
Curtiss Thornbrugh

Buyer's Agent in 2024
Curtiss Thornbrugh
HKS Associates, Inc.
(603) 562-5842
16 Total Sales
-
J
Seller's Agent in 2017
Jim Lintner
White Water Realty Group LLC
-
B
Buyer's Agent in 2017
Barbara Buttrick
Keller Williams Gateway Realty
Map
Source: PrimeMLS
MLS Number: 4658095
APN: NWPT-000245-060000
- 0 Pollards Mills Rd
- 4 Turf Way
- 214 S Main St
- 44 Brook View Rd
- 42 Brook View Rd
- 40 Brook View Rd
- 45 Brook View Rd
- 43 Brook View Rd
- 41 Brook View Rd
- 39 Brook View Rd
- 37 Brook View Rd
- 36 Brook View Rd
- 34 Brook View Rd
- 32 Brook View Rd
- 30 Brook View Rd
- 35 Brook View Rd
- 33 Brook View Rd
- 31 Brook View Rd
- 29 Brook View Rd
- 28 Brook View Rd
