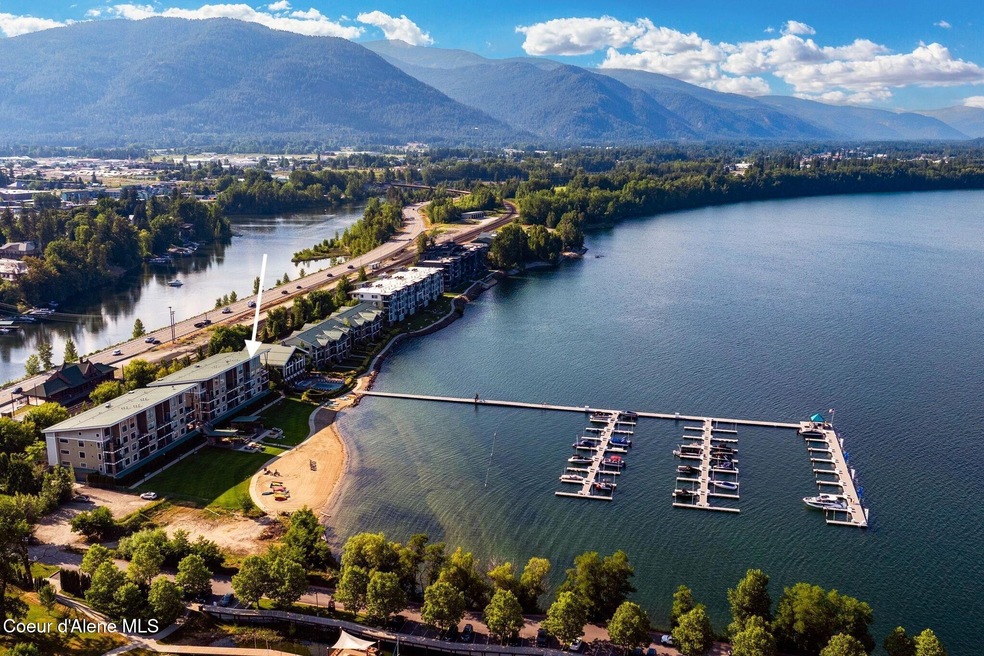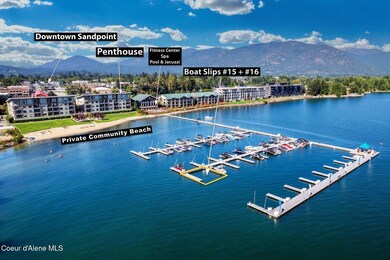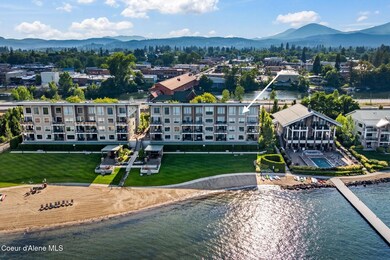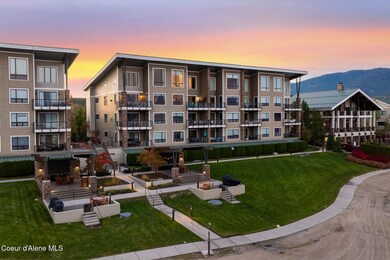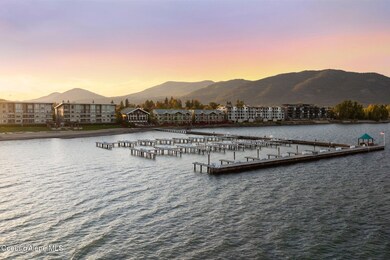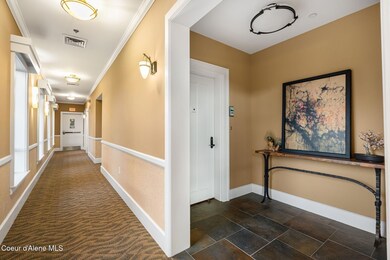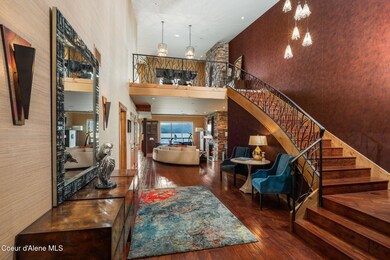412 Sandpoint Ave Unit 334/335 Sandpoint, ID 83864
Estimated payment $29,078/month
Highlights
- Spa
- Lake View
- Wood Flooring
- Primary Bedroom Suite
- Waterfront
- Jetted Tub in Primary Bathroom
About This Home
Discover the ultimate expression of refined waterfront living in this rare double penthouse residence at Seasons at Sandpoint. Encompassing 4,255 square feet of beautifully crafted interiors with soaring ceilings and a grand staircase connecting the home's elegant living spaces, this exceptional home showcases 4 bedrooms and 4 bathrooms, along with two main-floor living areas—one enhanced by a hidden theater screen—creating an atmosphere of both grandeur and warmth. The gourmet kitchen is a centerpiece of the home, highlighted by copper-wrapped beams, custom copper accents, and an extensive island with breakfast bar seating. The spacious lakeside dining area and two balconies create the perfect setting for entertaining or relaxed everyday living. Upstairs, a large loft area welcomes you with incredible panoramic lake views. The den includes a wet bar and a large flex area beyond, perfect for a home gym or additional sleeping quarters. The primary suite on this level is a true sanctuary, offering generous proportions, a spa-inspired bathroom with soaking tub and walk-in shower, and an oversized walk-in closet with built-in sauna. Additional highlights include two side-by-side 30 FT boat slips for effortless lake access, two heated parking spaces with roll-up storages. Residents also enjoy full access to Seasons premier amenities such as their award-winning spa, lakeside pool, hot tub, fitness center, and concierge services. Designed for those who demand exceptional quality and comfort, this one-of-a-kind home showcases breathtaking lake views and unforgettable sunsets. This exceptional offering combines thoughtful design, privacy, and resort-style amenitiesan extraordinary opportunity at The Seasons at Sandpoint.
Property Details
Home Type
- Condominium
Est. Annual Taxes
- $23,510
Year Built
- Built in 2006
Lot Details
- Waterfront
- Two or More Common Walls
- Landscaped
- Backyard Sprinklers
- Lawn
HOA Fees
- $1,371 Monthly HOA Fees
Parking
- Attached Garage
Property Views
- Lake
- Mountain
- Territorial
Home Design
- Concrete Foundation
- Slab Foundation
- Frame Construction
- Shingle Roof
- Composition Roof
- Wood Siding
- Stone Exterior Construction
- Stone
Interior Spaces
- 4,255 Sq Ft Home
- Gas Fireplace
Kitchen
- Breakfast Bar
- Walk-In Pantry
- Built-In Oven
- Cooktop
- Microwave
- Dishwasher
- Wine Refrigerator
- Kitchen Island
- Disposal
Flooring
- Wood
- Carpet
- Tile
Bedrooms and Bathrooms
- 4 Bedrooms | 3 Main Level Bedrooms
- Primary Bedroom Suite
- 4 Bathrooms
- Jetted Tub in Primary Bathroom
- Soaking Tub
Laundry
- Electric Dryer
- Washer
Outdoor Features
- Spa
- Covered Deck
- Exterior Lighting
Utilities
- Forced Air Heating and Cooling System
- Heating System Uses Natural Gas
- Furnace
- Gas Available
- High Speed Internet
Community Details
- Association fees include ground maintenance, sewer, trash, water
- Seasons At Sandpoint Subdivision
Listing and Financial Details
- Assessor Parcel Number RPS7312003334AA
Map
Home Values in the Area
Average Home Value in this Area
Tax History
| Year | Tax Paid | Tax Assessment Tax Assessment Total Assessment is a certain percentage of the fair market value that is determined by local assessors to be the total taxable value of land and additions on the property. | Land | Improvement |
|---|---|---|---|---|
| 2025 | $23,510 | $4,510,300 | $0 | $4,510,300 |
| 2024 | $23,404 | $3,786,950 | $0 | $3,786,950 |
| 2023 | $23,150 | $3,574,200 | $0 | $3,574,200 |
| 2022 | $21,105 | $2,978,500 | $0 | $2,978,500 |
| 2021 | $16,883 | $1,595,625 | $0 | $1,595,625 |
| 2020 | $16,182 | $1,561,907 | $0 | $1,561,907 |
| 2019 | $18,217 | $1,498,508 | $0 | $1,498,508 |
| 2018 | $16,860 | $1,498,508 | $0 | $1,498,508 |
| 2017 | $16,693 | $1,317,245 | $0 | $0 |
| 2016 | $14,754 | $1,206,615 | $0 | $0 |
| 2015 | -- | $1,161,937 | $0 | $0 |
| 2014 | -- | $1,161,937 | $0 | $0 |
Property History
| Date | Event | Price | List to Sale | Price per Sq Ft |
|---|---|---|---|---|
| 11/13/2025 11/13/25 | For Sale | $4,895,000 | -- | $1,150 / Sq Ft |
Purchase History
| Date | Type | Sale Price | Title Company |
|---|---|---|---|
| Warranty Deed | -- | Alliance Title Sandpoin | |
| Warranty Deed | -- | -- |
Mortgage History
| Date | Status | Loan Amount | Loan Type |
|---|---|---|---|
| Open | $1,240,000 | New Conventional |
Source: Coeur d'Alene Multiple Listing Service
MLS Number: 25-10980
APN: RPS73-120-03334AA
- 412 Sandpoint Ave
- 412 Sandpoint Ave Unit 133
- 412 Sandpoint Ave Unit 332
- 412 Sandpoint Ave Unit 231
- 606 Sandpoint Ave
- 802 Sandpoint Ave Unit 8106
- 802 Sandpoint Ave Unit 8202
- 802 Sandpoint Ave Unit 8201
- 802 Sandpoint Ave Unit 8205
- 802 Sandpoint Ave #8205
- 802 Sandpoint Ave #8201
- 802 Sandpoint Ave #8403
- 802 Sandpoint Ave #8106
- 802 Sandpoint Ave #8202
- 100 & 105 1st Ave
- 720 N 3rd Ave #9
- 720 N 3rd Ave Unit 9
- 720 N 3rd Ave
- 115 E Lake St Unit 203
- 115 E Lake St
