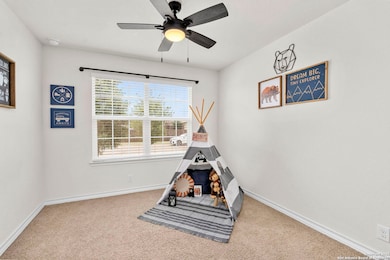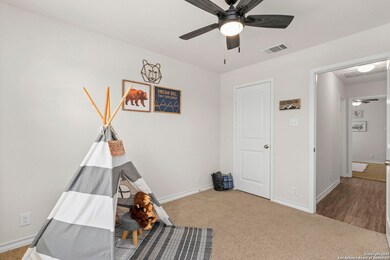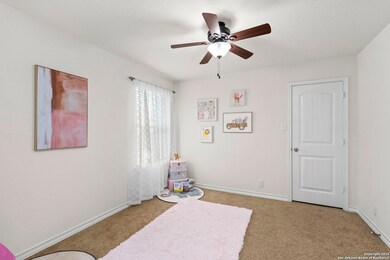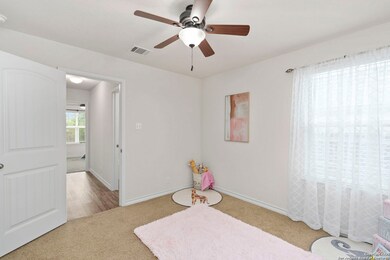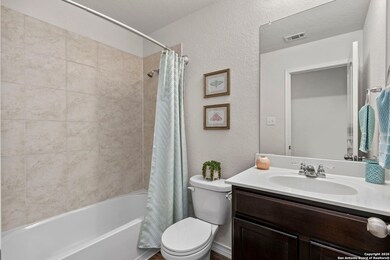412 Town Fork Cibolo, TX 78108
Cibolo NeighborhoodHighlights
- Mature Trees
- Solid Surface Countertops
- Eat-In Kitchen
- Ray D. Corbett Junior High School Rated A-
- Covered patio or porch
- Double Pane Windows
About This Home
This charming one-story home offers an open floor plan that makes everyday living feel effortless. The kitchen features sleek granite countertops and flows into the spacious living and dining areas-perfect for hosting or relaxing. Two secondary bedrooms and a full bath are located near the front, providing a quiet space for guests or a home office. Just off the kitchen, you'll find a third bedroom and utility room, while the main bedroom is privately situated at the back of the home for added comfort. Step outside to an oversized covered patio , with a private gate leading directly to a walking path.
Listing Agent
Jessica Masters
Harper Property Management Listed on: 07/18/2025
Home Details
Home Type
- Single Family
Est. Annual Taxes
- $6,315
Year Built
- Built in 2019
Lot Details
- 6,970 Sq Ft Lot
- Lot Dimensions: 55
- Fenced
- Sprinkler System
- Mature Trees
Home Design
- Brick Exterior Construction
- Slab Foundation
- Composition Roof
- Roof Vent Fans
Interior Spaces
- 1,888 Sq Ft Home
- 1-Story Property
- Ceiling Fan
- Chandelier
- Double Pane Windows
- Low Emissivity Windows
- Window Treatments
- Combination Dining and Living Room
- Permanent Attic Stairs
Kitchen
- Eat-In Kitchen
- Built-In Self-Cleaning Oven
- Stove
- Microwave
- Ice Maker
- Dishwasher
- Solid Surface Countertops
- Disposal
Flooring
- Carpet
- Vinyl
Bedrooms and Bathrooms
- 4 Bedrooms
- Walk-In Closet
- 2 Full Bathrooms
Laundry
- Laundry Room
- Laundry on main level
- Washer Hookup
Home Security
- Prewired Security
- Carbon Monoxide Detectors
- Fire and Smoke Detector
Parking
- 2 Car Garage
- Garage Door Opener
Outdoor Features
- Covered patio or porch
- Rain Gutters
Utilities
- Central Heating and Cooling System
- SEER Rated 13-15 Air Conditioning Units
- Programmable Thermostat
- Water Softener is Owned
Community Details
- Red River Ranch Subdivision
Listing and Financial Details
- Rent includes fees
- Assessor Parcel Number 1G2576200203100000
Map
Source: San Antonio Board of REALTORS®
MLS Number: 1885202
APN: 1G2576-2002-03100-0-00
- 408 Town Fork
- 432 Salt Fork
- 216 Grand Rapids
- 529 Cypress Bayou
- 313 Denison Dam
- 332 Sulphur Springs
- 212 Meek St
- 408 River Station
- 3154 Bee Alley
- 328 Black River
- 122 Sioux Cir
- 105 Apache Cir
- 139 Navajo Cir
- 136 Krueger Way
- 619 Sumpter Banks
- 643 Sumpter Banks
- 628 Sumpter Banks
- 647 Sumpter Banks
- 647 Fluted Shoals
- 615 Sumpter Banks
- 408 Town Fork
- 505 Oasis St
- 529 Cypress Bayou
- 609 Great Plains
- 613 Great Plains
- 224 Broad Oak Dr
- 105 Elm St
- 622 Great Plains
- 425 Sabine River
- 111 Bramblewood Cir
- 368 Valiant Valley
- 602 Steele Shallows
- 122 Stout Cove
- 544 Lilac Shoals
- 815 Rolling River
- 211 Grand Ave
- 528 Whispering Well Dr
- 213 Lakota Ct
- 213 Summerset Ave
- 237 Cj Jones Cove


