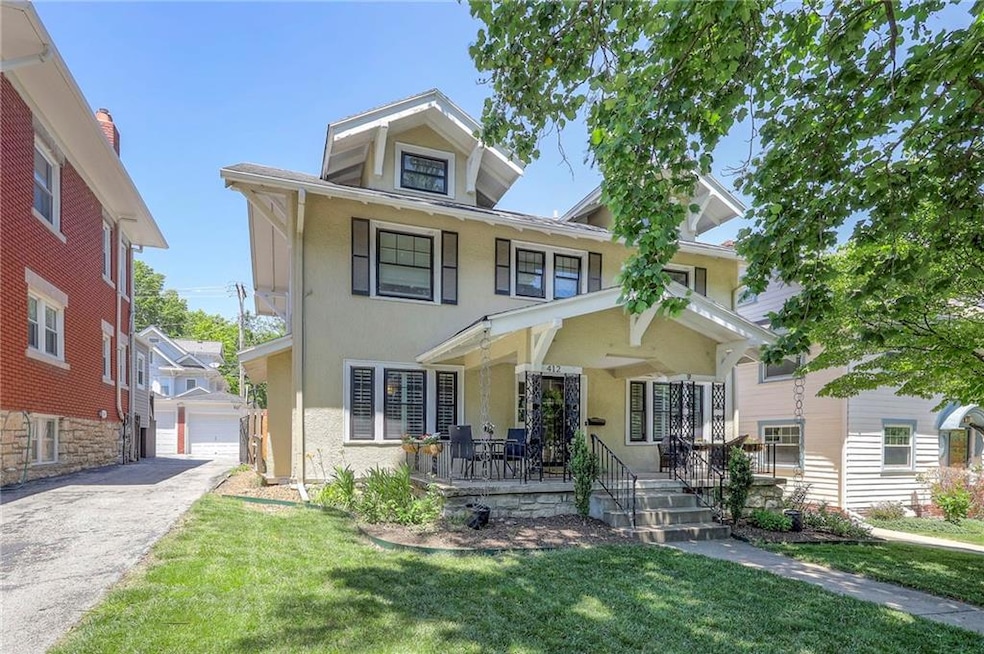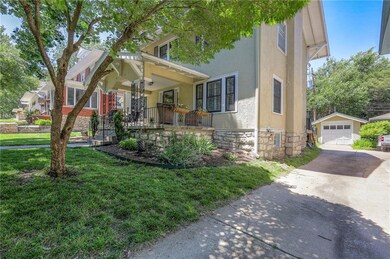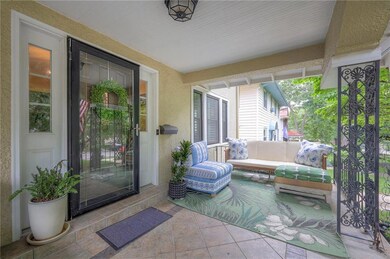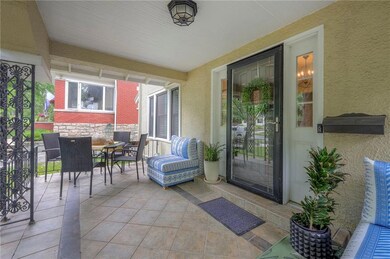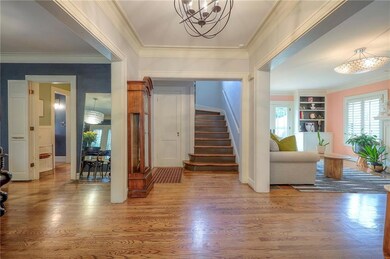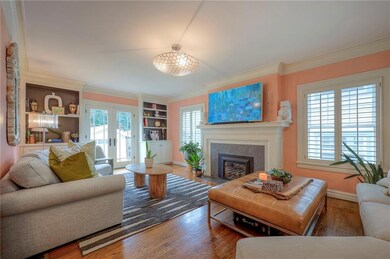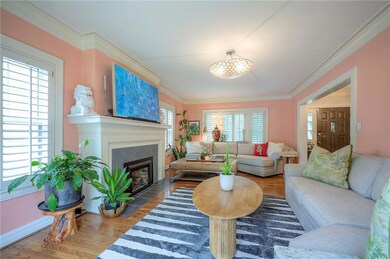
412 W 59th Terrace Kansas City, MO 64113
Country Club NeighborhoodHighlights
- Deck
- Wood Flooring
- Stainless Steel Appliances
- Traditional Architecture
- Breakfast Room
- Some Wood Windows
About This Home
As of October 2024This lovely TWO STORY with the traditional CENTER HALLWAY FLOOR PLAN is in COVETED Country Club Heights just west of Wornall Road and only a few minutes from all of the BROOKSIDE shops and restaurants. In this QUINTESSENTIAL BROOKSIDE charmer, you can expect gorgeous hardwoods, beautiful crown moulding, built-ins and of course, THE CLASSIC FRONT PORCH. Kitchen is updated with pantry, stainless appliances, granite counters and pretty wood cabinetry. Hall bath new in 2020 and primary bath was JUST REMODELED. Seven year old HVAC system and tankless water heater. Radon Mitigation in place. Refrigerator and washer and dryer are only three years old and stay with home. Finished basement area is appx 284 sf.
Last Agent to Sell the Property
Brookside Real Estate Co. Brokerage Phone: 913-915-1327 License #SP00052875 Listed on: 07/19/2024
Home Details
Home Type
- Single Family
Est. Annual Taxes
- $6,164
Year Built
- Built in 1919
Lot Details
- 6,489 Sq Ft Lot
- South Facing Home
- Partially Fenced Property
HOA Fees
- $2 Monthly HOA Fees
Parking
- 1 Car Detached Garage
- Shared Driveway
Home Design
- Traditional Architecture
- Composition Roof
- Passive Radon Mitigation
Interior Spaces
- 2-Story Property
- Some Wood Windows
- Thermal Windows
- Plantation Shutters
- Entryway
- Living Room with Fireplace
- Breakfast Room
- Formal Dining Room
- Washer
Kitchen
- Free-Standing Electric Oven
- Gas Range
- Recirculated Exhaust Fan
- Dishwasher
- Stainless Steel Appliances
- Disposal
Flooring
- Wood
- Ceramic Tile
Bedrooms and Bathrooms
- 3 Bedrooms
- Walk-In Closet
Finished Basement
- Basement Fills Entire Space Under The House
- Sump Pump
- Stone or Rock in Basement
- Laundry in Basement
Home Security
- Home Security System
- Smart Thermostat
- Storm Windows
- Storm Doors
Outdoor Features
- Deck
- Porch
Utilities
- Forced Air Heating and Cooling System
- Tankless Water Heater
Community Details
- Country Club Homes Association
- Country Club Heights Subdivision
Listing and Financial Details
- Exclusions: See Disclosure
- Assessor Parcel Number 47-310-01-19-00-0-00-000
- $0 special tax assessment
Ownership History
Purchase Details
Home Financials for this Owner
Home Financials are based on the most recent Mortgage that was taken out on this home.Purchase Details
Home Financials for this Owner
Home Financials are based on the most recent Mortgage that was taken out on this home.Purchase Details
Home Financials for this Owner
Home Financials are based on the most recent Mortgage that was taken out on this home.Purchase Details
Home Financials for this Owner
Home Financials are based on the most recent Mortgage that was taken out on this home.Purchase Details
Home Financials for this Owner
Home Financials are based on the most recent Mortgage that was taken out on this home.Purchase Details
Home Financials for this Owner
Home Financials are based on the most recent Mortgage that was taken out on this home.Purchase Details
Purchase Details
Home Financials for this Owner
Home Financials are based on the most recent Mortgage that was taken out on this home.Purchase Details
Home Financials for this Owner
Home Financials are based on the most recent Mortgage that was taken out on this home.Purchase Details
Home Financials for this Owner
Home Financials are based on the most recent Mortgage that was taken out on this home.Purchase Details
Similar Homes in Kansas City, MO
Home Values in the Area
Average Home Value in this Area
Purchase History
| Date | Type | Sale Price | Title Company |
|---|---|---|---|
| Warranty Deed | -- | Security 1St Title | |
| Warranty Deed | -- | Security 1St Title | |
| Warranty Deed | -- | Continental Title Company | |
| Warranty Deed | -- | Platinum Title Llc | |
| Interfamily Deed Transfer | -- | None Available | |
| Warranty Deed | -- | Kansas City Title Inc | |
| Interfamily Deed Transfer | -- | -- | |
| Warranty Deed | -- | Chicago Title Co | |
| Warranty Deed | -- | -- | |
| Interfamily Deed Transfer | -- | -- | |
| Interfamily Deed Transfer | -- | -- |
Mortgage History
| Date | Status | Loan Amount | Loan Type |
|---|---|---|---|
| Open | $338,000 | New Conventional | |
| Previous Owner | $420,000 | New Conventional | |
| Previous Owner | $313,200 | Adjustable Rate Mortgage/ARM | |
| Previous Owner | $217,000 | New Conventional | |
| Previous Owner | $231,795 | FHA | |
| Previous Owner | $120,000 | Purchase Money Mortgage | |
| Previous Owner | $100,484 | Purchase Money Mortgage |
Property History
| Date | Event | Price | Change | Sq Ft Price |
|---|---|---|---|---|
| 10/15/2024 10/15/24 | Sold | -- | -- | -- |
| 09/13/2024 09/13/24 | Pending | -- | -- | -- |
| 09/07/2024 09/07/24 | Price Changed | $450,000 | -6.3% | $211 / Sq Ft |
| 08/16/2024 08/16/24 | Price Changed | $480,000 | -10.3% | $225 / Sq Ft |
| 07/19/2024 07/19/24 | For Sale | $535,000 | +27.7% | $251 / Sq Ft |
| 06/11/2020 06/11/20 | Sold | -- | -- | -- |
| 04/30/2020 04/30/20 | Pending | -- | -- | -- |
| 04/30/2020 04/30/20 | For Sale | $419,000 | +19.7% | $196 / Sq Ft |
| 03/21/2016 03/21/16 | Sold | -- | -- | -- |
| 02/08/2016 02/08/16 | Pending | -- | -- | -- |
| 01/27/2016 01/27/16 | For Sale | $349,950 | -- | $164 / Sq Ft |
Tax History Compared to Growth
Tax History
| Year | Tax Paid | Tax Assessment Tax Assessment Total Assessment is a certain percentage of the fair market value that is determined by local assessors to be the total taxable value of land and additions on the property. | Land | Improvement |
|---|---|---|---|---|
| 2024 | $6,164 | $78,850 | $28,779 | $50,071 |
| 2023 | $6,164 | $78,850 | $12,335 | $66,515 |
| 2022 | $6,377 | $77,520 | $26,021 | $51,499 |
| 2021 | $6,355 | $77,520 | $26,021 | $51,499 |
| 2020 | $4,077 | $49,114 | $26,021 | $23,093 |
| 2019 | $3,992 | $49,114 | $26,021 | $23,093 |
| 2018 | $3,519 | $44,212 | $8,190 | $36,022 |
| 2017 | $3,519 | $44,212 | $8,190 | $36,022 |
| 2016 | $3,450 | $43,104 | $9,302 | $33,802 |
| 2014 | $3,393 | $42,259 | $9,120 | $33,139 |
Agents Affiliated with this Home
-
Courtney Kraus

Seller's Agent in 2024
Courtney Kraus
Brookside Real Estate Co.
(913) 915-1327
2 in this area
74 Total Sales
-
Non MLS
N
Buyer's Agent in 2024
Non MLS
Non-MLS Office
(913) 661-1600
2 in this area
7,709 Total Sales
-
Laurie Barnds

Seller's Agent in 2020
Laurie Barnds
ReeceNichols -The Village
(816) 830-5995
1 in this area
120 Total Sales
-
Susan Fate

Seller Co-Listing Agent in 2020
Susan Fate
ReeceNichols -The Village
(913) 226-6554
1 in this area
175 Total Sales
-
Heidi Peter
H
Buyer's Agent in 2020
Heidi Peter
Compass Realty Group
(816) 280-2773
1 in this area
56 Total Sales
-
Chad Taylor
C
Seller's Agent in 2016
Chad Taylor
KW KANSAS CITY METRO
1 in this area
154 Total Sales
Map
Source: Heartland MLS
MLS Number: 2500229
APN: 47-310-01-19-00-0-00-000
- 5909 Wornall Rd
- 605 W 59th Terrace
- 6020 Central St
- 6033 Central St
- 440 W 58th St
- 6028 Wyandotte St
- 6034 Brookside Blvd
- 636 W 61st St
- 604 W 61st Terrace
- 827 W 60th Terrace
- 6142 Brookside Blvd
- 18 W 61st Terrace
- 5902 Walnut St
- 12 W 57th Terrace
- 6201 Summit St
- 408 Greenway Terrace
- 6140 Walnut St
- 5935 McGee St
- 5516 Wyandotte St
- 5500 Central St
