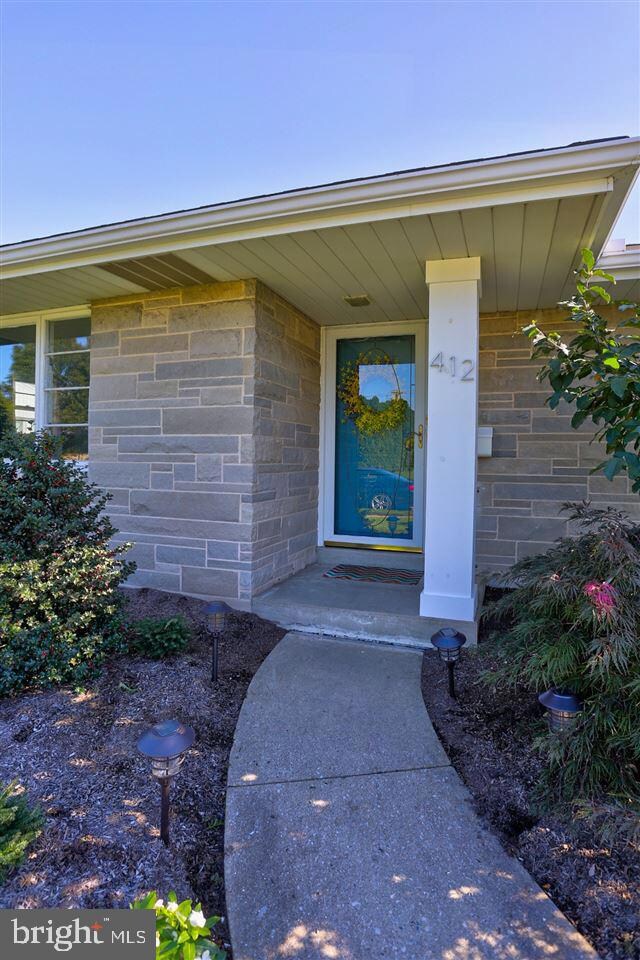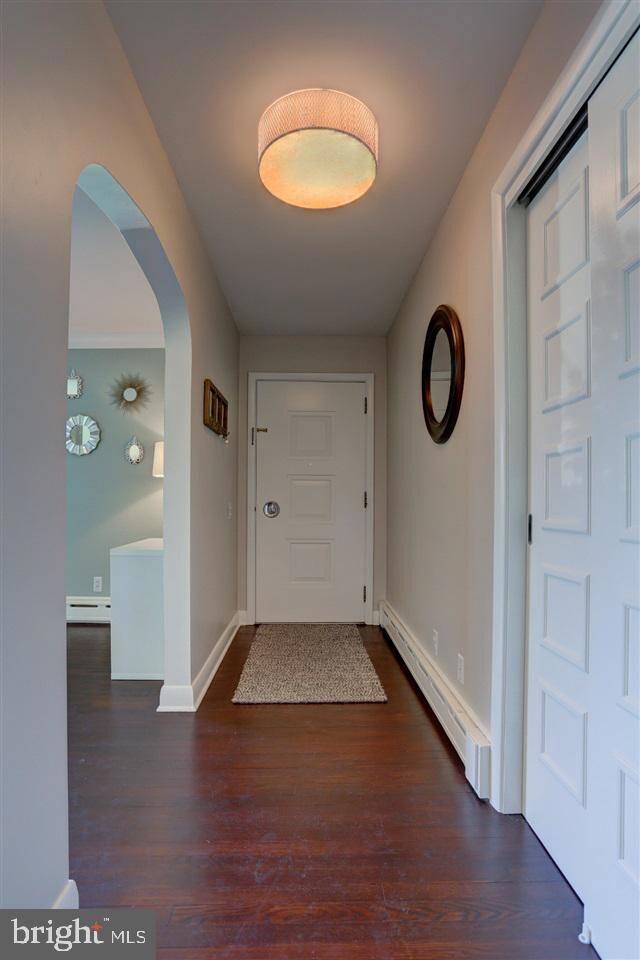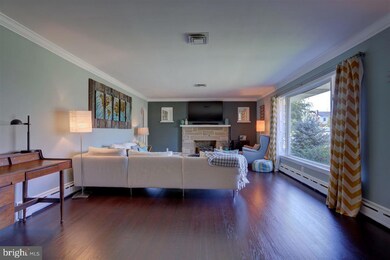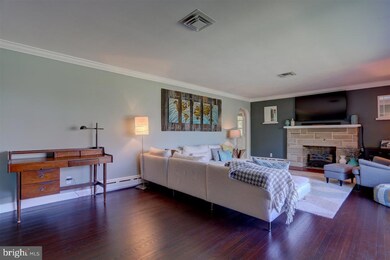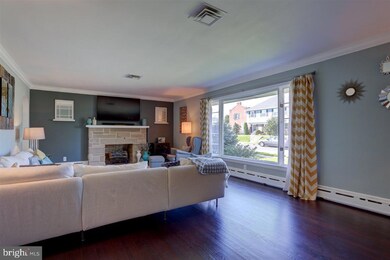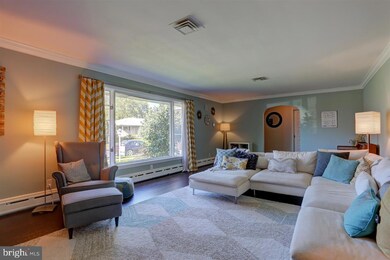
412 W Caracas Ave Hershey, PA 17033
Highlights
- Rambler Architecture
- 1 Fireplace
- No HOA
- Hershey Elementary School Rated A
- Sun or Florida Room
- Den
About This Home
As of October 2019Beautiful in-town property with all the right improvements. The kitchen has been updated with granite and new ceramic backsplash, as well as a new SS refrigerator. Hardwood floors on first floor. 3 Season Room w/Ceiling fan. Gorgeous marble-tiled bath on main floor with walk-in shower and separate tub. In-Law Suite with separate entrance in lower level with bedroom, full bath, kitchen, and open concept LR/DR combo. Updated panel box to 200 amps in 2013. Radon remediation System.
Last Agent to Sell the Property
Berkshire Hathaway HomeServices Homesale Realty Listed on: 10/18/2017

Home Details
Home Type
- Single Family
Est. Annual Taxes
- $3,451
Year Built
- Built in 1955
Home Design
- Rambler Architecture
- Brick Exterior Construction
- Poured Concrete
- Frame Construction
- Composition Roof
Interior Spaces
- Property has 1 Level
- Ceiling Fan
- 1 Fireplace
- Family Room
- Formal Dining Room
- Den
- Sun or Florida Room
- Finished Basement
- Basement Fills Entire Space Under The House
- Fire and Smoke Detector
Kitchen
- Eat-In Kitchen
- Gas Oven or Range
- <<microwave>>
- Dishwasher
Bedrooms and Bathrooms
- En-Suite Primary Bedroom
- In-Law or Guest Suite
Laundry
- Laundry Room
- Dryer
- Washer
Parking
- 1 Car Attached Garage
- Garage Door Opener
Schools
- Hershey Middle School
- Hershey High School
Utilities
- Central Air
- Baseboard Heating
- 200+ Amp Service
Additional Features
- Porch
- 0.26 Acre Lot
Community Details
- No Home Owners Association
- Hershey Downtown Subdivision
Listing and Financial Details
- Assessor Parcel Number 24-014-047
Ownership History
Purchase Details
Home Financials for this Owner
Home Financials are based on the most recent Mortgage that was taken out on this home.Purchase Details
Home Financials for this Owner
Home Financials are based on the most recent Mortgage that was taken out on this home.Purchase Details
Home Financials for this Owner
Home Financials are based on the most recent Mortgage that was taken out on this home.Similar Homes in Hershey, PA
Home Values in the Area
Average Home Value in this Area
Purchase History
| Date | Type | Sale Price | Title Company |
|---|---|---|---|
| Deed | $375,000 | Homesale Settlement Services | |
| Deed | $301,000 | None Available | |
| Warranty Deed | $212,500 | -- |
Mortgage History
| Date | Status | Loan Amount | Loan Type |
|---|---|---|---|
| Open | $225,000 | New Conventional | |
| Previous Owner | $240,800 | New Conventional | |
| Previous Owner | $170,000 | New Conventional |
Property History
| Date | Event | Price | Change | Sq Ft Price |
|---|---|---|---|---|
| 10/29/2019 10/29/19 | Sold | $375,000 | -6.3% | $89 / Sq Ft |
| 09/12/2019 09/12/19 | Pending | -- | -- | -- |
| 09/06/2019 09/06/19 | For Sale | $400,000 | +32.9% | $95 / Sq Ft |
| 12/14/2017 12/14/17 | Sold | $301,000 | +3.8% | $78 / Sq Ft |
| 10/19/2017 10/19/17 | Pending | -- | -- | -- |
| 10/18/2017 10/18/17 | For Sale | $290,000 | +36.5% | $75 / Sq Ft |
| 12/05/2013 12/05/13 | Sold | $212,500 | -9.6% | $69 / Sq Ft |
| 09/12/2013 09/12/13 | Pending | -- | -- | -- |
| 07/07/2013 07/07/13 | For Sale | $235,000 | -- | $76 / Sq Ft |
Tax History Compared to Growth
Tax History
| Year | Tax Paid | Tax Assessment Tax Assessment Total Assessment is a certain percentage of the fair market value that is determined by local assessors to be the total taxable value of land and additions on the property. | Land | Improvement |
|---|---|---|---|---|
| 2025 | $5,663 | $181,200 | $34,300 | $146,900 |
| 2024 | $5,322 | $181,200 | $34,300 | $146,900 |
| 2023 | $5,227 | $181,200 | $34,300 | $146,900 |
| 2022 | $5,112 | $181,200 | $34,300 | $146,900 |
| 2021 | $5,112 | $181,200 | $34,300 | $146,900 |
| 2020 | $5,112 | $181,200 | $34,300 | $146,900 |
| 2019 | $3,745 | $135,200 | $34,300 | $100,900 |
| 2018 | $3,646 | $135,200 | $34,300 | $100,900 |
| 2017 | $3,646 | $135,200 | $34,300 | $100,900 |
| 2016 | $0 | $135,200 | $34,300 | $100,900 |
| 2015 | -- | $135,200 | $34,300 | $100,900 |
| 2014 | -- | $135,200 | $34,300 | $100,900 |
Agents Affiliated with this Home
-
Jodi Pendolino

Seller's Agent in 2019
Jodi Pendolino
TrueVision, REALTORS
(717) 856-8501
2 in this area
37 Total Sales
-
Joseph Toth

Buyer's Agent in 2019
Joseph Toth
Berkshire Hathaway HomeServices Homesale Realty
(717) 562-1492
6 in this area
41 Total Sales
-
Ken Huebsch

Seller's Agent in 2017
Ken Huebsch
Berkshire Hathaway HomeServices Homesale Realty
(717) 514-1793
2 in this area
63 Total Sales
-
Nick Pendolino

Buyer's Agent in 2017
Nick Pendolino
TrueVision, REALTORS
(717) 856-8501
1 in this area
40 Total Sales
-
Cheryl Caloiero
C
Seller's Agent in 2013
Cheryl Caloiero
Berkshire Hathaway HomeServices Homesale Realty
(717) 533-6222
6 in this area
24 Total Sales
Map
Source: Bright MLS
MLS Number: 1002762055
APN: 24-014-047
- 201 W Granada Ave
- 542 W Areba Ave
- 519 Cedar Ave
- 580 W Areba Ave
- 207 Maple Ave
- 69 W Areba Ave
- 238 Hockersville Rd
- 228 Hockersville Rd
- 332 Hockersville Rd
- 29 Maple Ave
- 203 Cocoa Ave
- 21 E Areba Ave
- 933 Greenlea Rd
- 58 E Areba Ave
- 46 W Governor Rd
- 1028 W Areba Ave
- 307 Homestead Rd
- 329 Para Ave
- 308 E Derry Rd
- 72 Leearden Rd

