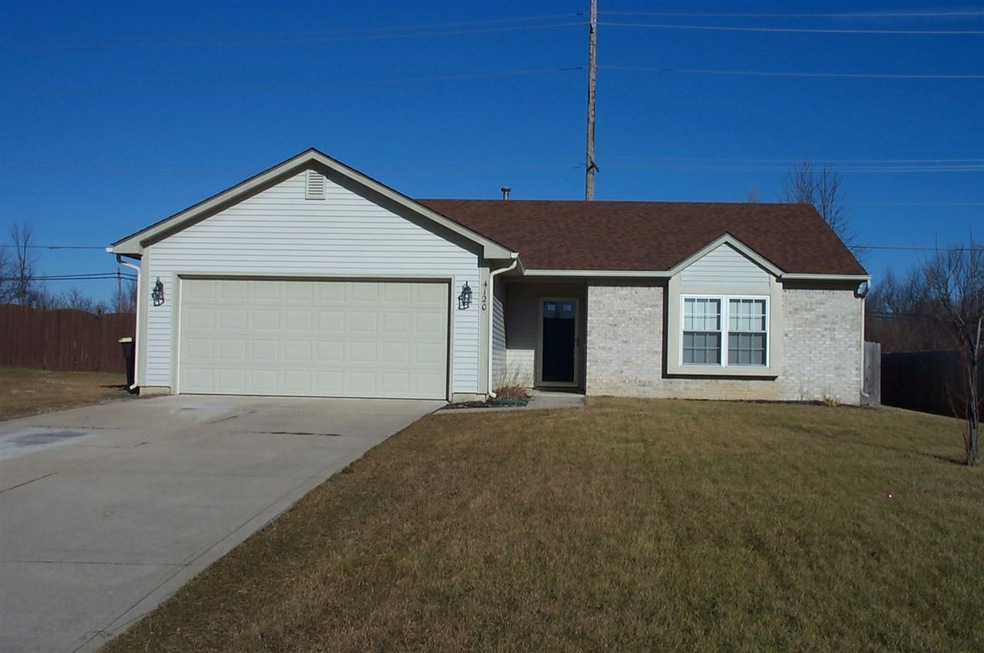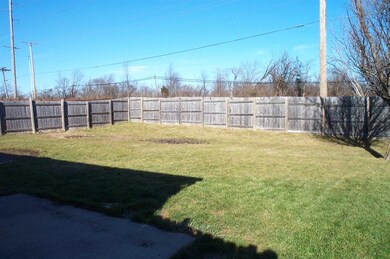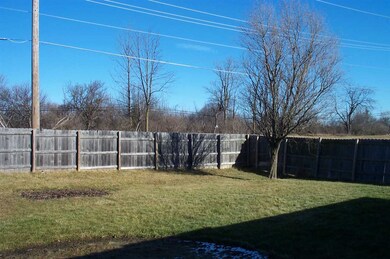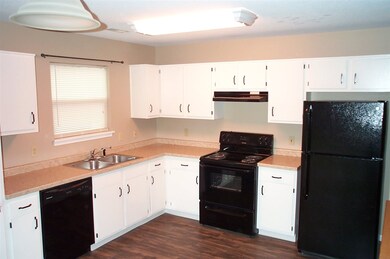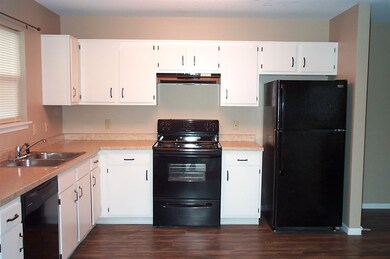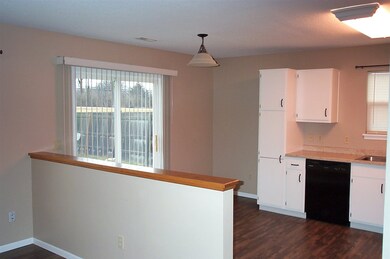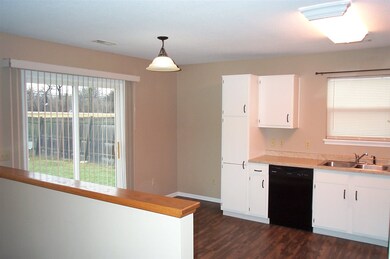
4120 Kimberwick Place Fort Wayne, IN 46818
Northwest Fort Wayne NeighborhoodHighlights
- Open Floorplan
- Backs to Open Ground
- 2 Car Attached Garage
- Ranch Style House
- Cul-De-Sac
- Eat-In Kitchen
About This Home
As of March 2018Updated Split bedroom Ranch with spacious open floor plan located on a low traffic Cul-De-Sac lot!! As you open the front door you will be greeted with the newer, modern vinyl plank flooring leading into the open floor plan. White Kitchen cabinets with new counter tops and Kitchen appliances remain. Large Great Room with Majestic direct vent gas log fireplace which operates with the flip of a switch! Split floor plan with all bedrooms having walk in closets. Neutral colors thru out with laced ceilings. Newer roof with dimensional shingles. Furnace & A/C are just 3 years old. Also, Wood privacy fence around the good sized back yard!!
Home Details
Home Type
- Single Family
Est. Annual Taxes
- $1,464
Year Built
- Built in 1997
Lot Details
- 10,360 Sq Ft Lot
- Lot Dimensions are 74x140
- Backs to Open Ground
- Cul-De-Sac
- Privacy Fence
- Wood Fence
- Level Lot
HOA Fees
- $5 Monthly HOA Fees
Parking
- 2 Car Attached Garage
- Garage Door Opener
- Driveway
- Off-Street Parking
Home Design
- Ranch Style House
- Brick Exterior Construction
- Slab Foundation
- Vinyl Construction Material
Interior Spaces
- 1,200 Sq Ft Home
- Open Floorplan
- Entrance Foyer
- Living Room with Fireplace
- Electric Dryer Hookup
Kitchen
- Eat-In Kitchen
- Electric Oven or Range
- Disposal
Flooring
- Carpet
- Laminate
- Vinyl
Bedrooms and Bathrooms
- 3 Bedrooms
- En-Suite Primary Bedroom
- 2 Full Bathrooms
Utilities
- Forced Air Heating and Cooling System
- Heating System Uses Gas
Additional Features
- Patio
- Suburban Location
Listing and Financial Details
- Assessor Parcel Number 02-07-29-202-003.000-073
Ownership History
Purchase Details
Home Financials for this Owner
Home Financials are based on the most recent Mortgage that was taken out on this home.Purchase Details
Home Financials for this Owner
Home Financials are based on the most recent Mortgage that was taken out on this home.Purchase Details
Purchase Details
Purchase Details
Similar Homes in Fort Wayne, IN
Home Values in the Area
Average Home Value in this Area
Purchase History
| Date | Type | Sale Price | Title Company |
|---|---|---|---|
| Warranty Deed | -- | Meridian Title | |
| Quit Claim Deed | -- | None Available | |
| Special Warranty Deed | -- | None Available | |
| Special Warranty Deed | -- | None Available | |
| Sheriffs Deed | $94,018 | None Available |
Mortgage History
| Date | Status | Loan Amount | Loan Type |
|---|---|---|---|
| Open | $119,500 | New Conventional | |
| Closed | $3,747 | Commercial | |
| Closed | $121,153 | New Conventional | |
| Previous Owner | $6,401 | FHA |
Property History
| Date | Event | Price | Change | Sq Ft Price |
|---|---|---|---|---|
| 03/22/2018 03/22/18 | Sold | $124,900 | -2.3% | $104 / Sq Ft |
| 02/11/2018 02/11/18 | Pending | -- | -- | -- |
| 01/22/2018 01/22/18 | For Sale | $127,900 | +75.7% | $107 / Sq Ft |
| 01/22/2014 01/22/14 | Sold | $72,800 | -19.3% | $62 / Sq Ft |
| 12/10/2013 12/10/13 | Pending | -- | -- | -- |
| 10/11/2013 10/11/13 | For Sale | $90,250 | -- | $77 / Sq Ft |
Tax History Compared to Growth
Tax History
| Year | Tax Paid | Tax Assessment Tax Assessment Total Assessment is a certain percentage of the fair market value that is determined by local assessors to be the total taxable value of land and additions on the property. | Land | Improvement |
|---|---|---|---|---|
| 2024 | $2,082 | $205,500 | $23,600 | $181,900 |
| 2022 | $1,723 | $155,300 | $23,600 | $131,700 |
| 2021 | $1,580 | $143,400 | $23,600 | $119,800 |
| 2020 | $1,486 | $137,800 | $23,600 | $114,200 |
| 2019 | $1,312 | $122,800 | $23,600 | $99,200 |
| 2018 | $425 | $68,000 | $14,000 | $54,000 |
| 2017 | $1,489 | $67,300 | $15,700 | $51,600 |
| 2016 | $1,464 | $67,200 | $16,100 | $51,100 |
| 2014 | $1,390 | $66,900 | $16,900 | $50,000 |
| 2013 | $1,949 | $94,000 | $23,600 | $70,400 |
Agents Affiliated with this Home
-
Jack Shearer
J
Seller's Agent in 2018
Jack Shearer
Shearer REALTORS, LLC
(260) 436-7552
7 in this area
77 Total Sales
-
Ryan Gerig

Buyer's Agent in 2018
Ryan Gerig
Ryan Gerig Real Estate, LLC.
(260) 341-0244
4 in this area
55 Total Sales
-
J
Seller's Agent in 2014
Joe Leksich
eXp Realty, LLC
-
J
Buyer's Agent in 2014
Jody Gugelman
Mike Thomas Assoc., Inc
Map
Source: Indiana Regional MLS
MLS Number: 201802434
APN: 02-07-29-202-003.000-073
- 4201 Senica Dr
- 4518 Golfview Dr
- 4517 Golfview Dr
- 5807 Kelso Ln
- 5822 Kelso Ln
- 3627 W Washington Center Rd
- 3902 W Washington Center Rd
- 5712 Heather View Ln
- 2620 Coliseum Blvd W
- 5703 Wald Rd
- 5818 Alta Vista Ct
- 2714 Sterling St
- 2737 W Washington Center Rd Unit 327
- 2310-2312 Versailles Village Place
- 6115 Catbird Ave
- 2425 Beineke Dr
- 2527 Painted Desert Run
- TBD Leesburg Rd
- 2970 Casaluna Ct
- 2320 Leesmoor Ln
