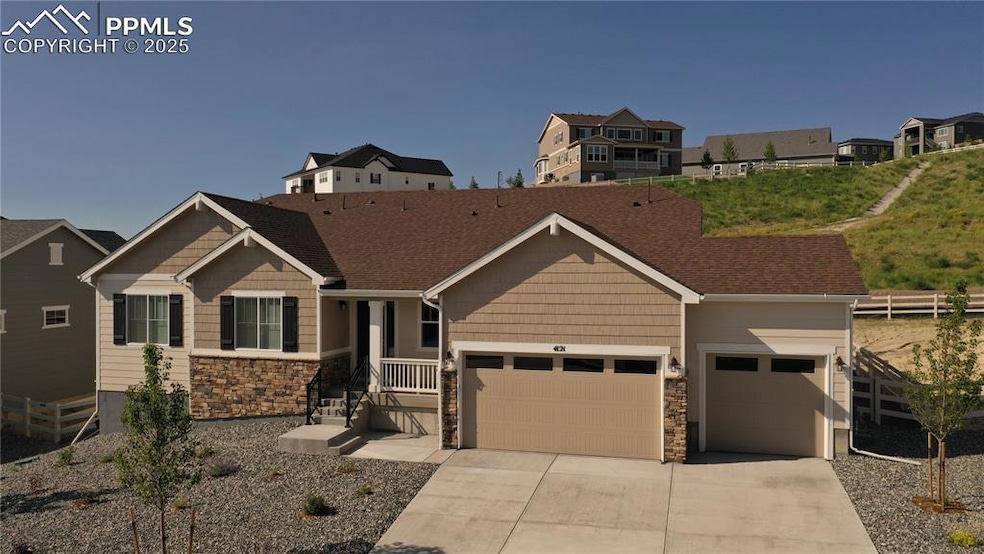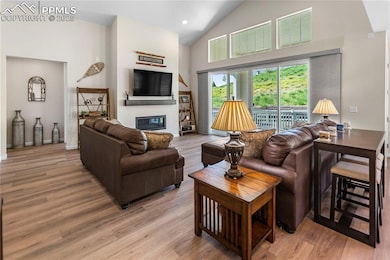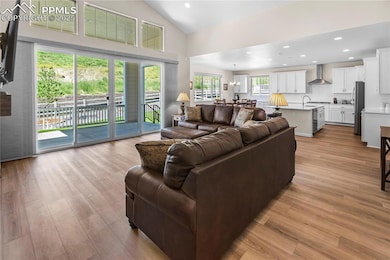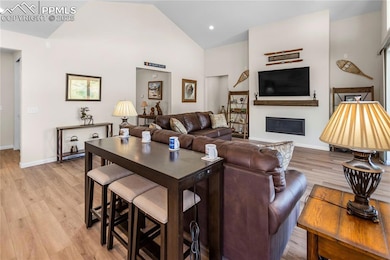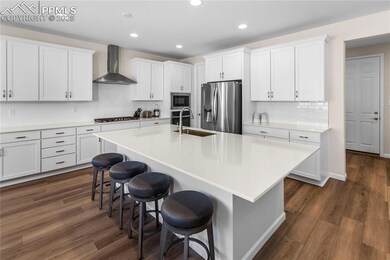
4121 River Oaks St Castle Rock, CO 80104
Crystal Valley Ranch NeighborhoodEstimated payment $5,828/month
Highlights
- Popular Property
- Clubhouse
- Vaulted Ceiling
- Fitness Center
- Property is near a park
- Ranch Style House
About This Home
Discover main-level living in this Better Than New Richmond American Melody home, The open floor plan boasts 9-foot ceilings throughout and a great room with a 15' vaulted ceiling and a gas fireplace. Luxury flooring spans the living areas, kitchen, laundry, and baths, offering both elegance and easy maintenance, especially ideal for pet owners. Plush carpet adds comfort to the stairway, family room, and bedrooms. Hunter Douglas blinds are installed throughout the home.
The heart of the home is the kitchen, featuring a huge island, new stainless steel appliances: a 3-door refrigerator, a 5-burner gas cooktop, and a wall microwave and oven. A walk-in pantry provides ample storage. The adjacent dining area is perfect for seamless mealtimes.
The master bedroom is a private sanctuary with large windows overlooking the backyard. Its accompanying master bath offers a spa-like experience with a dual vanity, tub, free-standing shower, and a walk-in closet.
A guest bath is also located on the this level.
Also on the main level are two additional bedrooms with bypass closets and large front-facing windows. A main bath serves these bedrooms, featuring a dual vanity and a ceramic tub-shower combo. The finished basement offers a family room with a wet bar, a bath with a single vanity and a free-standing shower, along with an additional bedroom which includes a walk-in closet and a large unfinished mechanical / storage room.
Step outside to covered patio with exterior stairs leading down to the yard which backs up to open space. Enjoy the benefits of professional landscaping, featuring premium artificial turf, a variety of shrubs and trees, decorative rock and mulch, a drip irrigation system, and window well covers. The low-maintenance yard includes a large fenced-in area with vinyl fencing and wire mesh along with a step stone walkway for easy access. Completing this exceptional home is a large 3-car garage.
Listing Agent
Pikes Peak Homes and Land Ltd Brokerage Phone: (719)464-5839 Listed on: 06/23/2025
Home Details
Home Type
- Single Family
Est. Annual Taxes
- $3,162
Year Built
- Built in 2024
Lot Details
- 0.26 Acre Lot
- Open Space
- Back Yard Fenced
- Landscaped
- Level Lot
- Additional Parcels
HOA Fees
- $86 Monthly HOA Fees
Parking
- 3 Car Attached Garage
- Garage Door Opener
- Driveway
Home Design
- Ranch Style House
- Shingle Roof
- Stone Siding
- Stucco
Interior Spaces
- 4,619 Sq Ft Home
- Vaulted Ceiling
- Gas Fireplace
- Six Panel Doors
- Great Room
- Basement Fills Entire Space Under The House
Kitchen
- <<OvenToken>>
- Plumbed For Gas In Kitchen
- <<microwave>>
Flooring
- Carpet
- Luxury Vinyl Tile
Bedrooms and Bathrooms
- 4 Bedrooms
Accessible Home Design
- Remote Devices
- Ramped or Level from Garage
Location
- Property is near a park
- Property near a hospital
- Property is near schools
Schools
- Castle Rock Elementary School
- Mesa Middle School
- Douglas Co High School
Utilities
- Forced Air Heating and Cooling System
- Heating System Uses Natural Gas
Community Details
Overview
- Association fees include covenant enforcement, trash removal
- Built by Richmond Am Hm
Amenities
- Clubhouse
Recreation
- Fitness Center
- Community Pool
- Park
- Dog Park
- Hiking Trails
- Trails
Map
Home Values in the Area
Average Home Value in this Area
Tax History
| Year | Tax Paid | Tax Assessment Tax Assessment Total Assessment is a certain percentage of the fair market value that is determined by local assessors to be the total taxable value of land and additions on the property. | Land | Improvement |
|---|---|---|---|---|
| 2024 | $3,162 | $38,410 | $38,410 | -- |
| 2023 | $2,909 | $38,410 | $38,410 | $0 |
| 2022 | $2,311 | $30,970 | $30,970 | $0 |
| 2021 | $1,529 | $30,970 | $30,970 | $0 |
Property History
| Date | Event | Price | Change | Sq Ft Price |
|---|---|---|---|---|
| 07/11/2025 07/11/25 | Price Changed | $989,000 | -1.0% | $214 / Sq Ft |
| 06/23/2025 06/23/25 | For Sale | $999,000 | +13.8% | $216 / Sq Ft |
| 01/16/2025 01/16/25 | Sold | $877,950 | -1.3% | $230 / Sq Ft |
| 12/28/2024 12/28/24 | Pending | -- | -- | -- |
| 11/19/2024 11/19/24 | Price Changed | $889,950 | +0.6% | $234 / Sq Ft |
| 11/01/2024 11/01/24 | Price Changed | $884,950 | +1.1% | $232 / Sq Ft |
| 10/04/2024 10/04/24 | Price Changed | $874,950 | -0.3% | $230 / Sq Ft |
| 08/20/2024 08/20/24 | Price Changed | $877,950 | +0.6% | $230 / Sq Ft |
| 07/03/2024 07/03/24 | For Sale | $872,950 | -- | $229 / Sq Ft |
Purchase History
| Date | Type | Sale Price | Title Company |
|---|---|---|---|
| Special Warranty Deed | $877,900 | None Listed On Document |
About the Listing Agent

Hi, I’m Chris Clark, CRS, GRI, REALTOR® and broker/owner of Pikes Peak Homes and Land, Ltd. I am headquartered on the north slope of Pikes Peak near the town of Woodland Park, CO serving the Front Range from the Colorado Springs metro to Woodland Park, Divide, Florissant and Cripple Creek. I have spent my entire career in the Real Estate industry as a contractor, investor, real estate agent and broker.
Chris' Other Listings
Source: Pikes Peak REALTOR® Services
MLS Number: 5436886
APN: 2505-243-31-002
- 2576 Villageview Ln
- 4955 Trails Edge Ln
- 2637 Gray Wolf Place
- 5166 Trails Edge Ln
- 5223 Gray Wolf Ln
- 4739 Gray Wolf Ln
- 5039 Lumos Ln
- 5256 Trails Edge Ln
- 5158 Silver Hare Ln
- 4792 Coltin Trail
- 2243 Villageview Ln
- 5072 Silver Hare Ln
- 4781 Rosette St
- 4600 Shady Path Ln
- 5201 Lumos Ln
- 5336 Trails Edge Ln
- 4555 Gray Wolf Ln
- 4877 Cattle Cross Rd
- 4851 Cattle Cross Rd
- 5446 Coltin Trail
- 4095 Eagle Ridge Way
- 3397 Scaup Trail
- 781 Dublin Place
- 300 Canvas Ridge Ave
- 1575 Olympia Cir Unit 105
- 2230 Beacham Dr
- 2113 Beacham Dr
- 1129 S Eaton Cir
- 1568 Castle Creek Cir
- 1100 Plum Creek Pkwy
- 230 S Oman Rd
- 122 Lewis St Unit B
- 20 Wilcox St Unit 708
- 20 Wilcox St Unit 517
- 4500 Campden Ct
- 517 Silver Rock Trail
- 115 Wilcox St
- 148 Vista Canyon Dr
- 610 Jerry St
- 5405 Wagonwheel Trail
