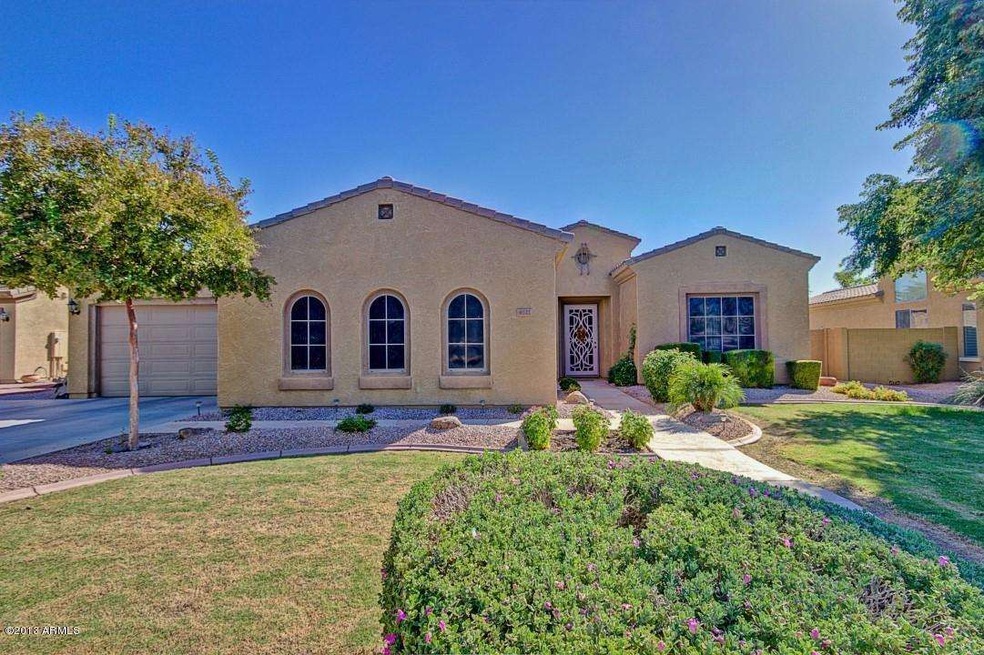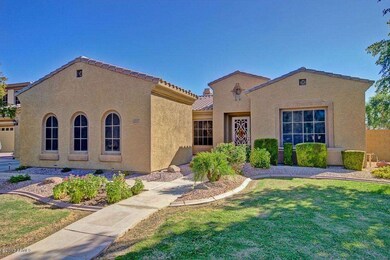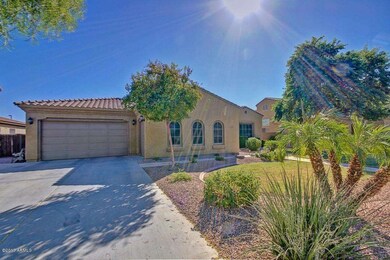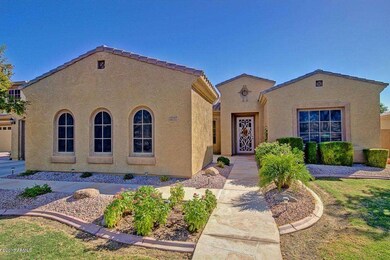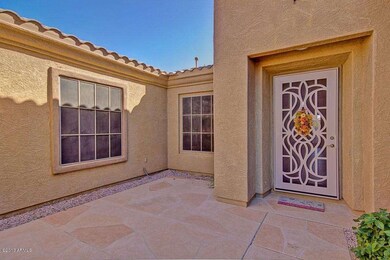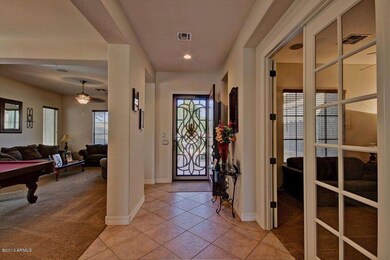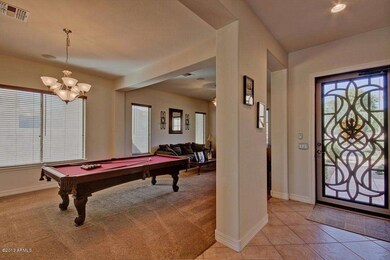
4121 S Stonecreek Blvd Gilbert, AZ 85297
South Gilbert NeighborhoodHighlights
- Play Pool
- Mountain View
- Granite Countertops
- Weinberg Gifted Academy Rated A
- Vaulted Ceiling
- Private Yard
About This Home
As of September 2019The Lyndhurst at Esplanade Luxury Edition of Highly Desired Spectrum Estates. This stunning single level home has a formal living/dining. Built in surround sound system (not speakers) Large family room opens up to the gourmet kitchen with breakfast bar and large island with beautiful granite and upgraded stainless steel appliances! Lrg walk in pantry just off the butlers pantry. Private Lrg master bedroom has it's own french door to patio. Beautiful master bathroom has lrg walk in closet. New R.O.System too! Split 3 car garage appoxy coated floors, over head storage. Huge landscaped back yard with play pool and rock waterfall and lrg private patio. Beautifully landscaped front with lrg court yard. Many extra outlets for tons of holiday decorations see photos.
Last Agent to Sell the Property
Fathom Realty License #SA643604000 Listed on: 10/09/2013

Home Details
Home Type
- Single Family
Est. Annual Taxes
- $2,429
Year Built
- Built in 2004
Lot Details
- 0.34 Acre Lot
- Desert faces the front and back of the property
- Block Wall Fence
- Front and Back Yard Sprinklers
- Private Yard
- Grass Covered Lot
HOA Fees
- $59 Monthly HOA Fees
Parking
- 3 Car Garage
- 4 Open Parking Spaces
- Garage Door Opener
Home Design
- Wood Frame Construction
- Tile Roof
- Stucco
Interior Spaces
- 3,244 Sq Ft Home
- 1-Story Property
- Vaulted Ceiling
- Ceiling Fan
- Double Pane Windows
- Low Emissivity Windows
- Solar Screens
- Family Room with Fireplace
- Mountain Views
- Security System Owned
Kitchen
- Eat-In Kitchen
- Breakfast Bar
- Gas Cooktop
- <<builtInMicrowave>>
- Kitchen Island
- Granite Countertops
Flooring
- Carpet
- Tile
Bedrooms and Bathrooms
- 4 Bedrooms
- Primary Bathroom is a Full Bathroom
- 2.5 Bathrooms
- Dual Vanity Sinks in Primary Bathroom
- Bathtub With Separate Shower Stall
Accessible Home Design
- No Interior Steps
Outdoor Features
- Play Pool
- Covered patio or porch
Schools
- Weinberg Elementary School
- P T Coe Elementary Middle School
- Perry High School
Utilities
- Refrigerated Cooling System
- Zoned Heating
- Heating System Uses Natural Gas
- High Speed Internet
- Cable TV Available
Listing and Financial Details
- Tax Lot 63
- Assessor Parcel Number 304-57-077
Community Details
Overview
- Association fees include ground maintenance
- Aam Association, Phone Number (602) 957-9191
- Built by ELEMENT HOMES
- Estates At Spectrum Subdivision, Lyndhurst Floorplan
Recreation
- Bike Trail
Ownership History
Purchase Details
Home Financials for this Owner
Home Financials are based on the most recent Mortgage that was taken out on this home.Purchase Details
Home Financials for this Owner
Home Financials are based on the most recent Mortgage that was taken out on this home.Purchase Details
Home Financials for this Owner
Home Financials are based on the most recent Mortgage that was taken out on this home.Purchase Details
Home Financials for this Owner
Home Financials are based on the most recent Mortgage that was taken out on this home.Similar Homes in Gilbert, AZ
Home Values in the Area
Average Home Value in this Area
Purchase History
| Date | Type | Sale Price | Title Company |
|---|---|---|---|
| Warranty Deed | $545,000 | First Arizona Title Agency | |
| Interfamily Deed Transfer | -- | Lawyers Title Of Arizona Inc | |
| Warranty Deed | $387,000 | Lawyers Title Of Arizona Inc | |
| Warranty Deed | $344,894 | First American Title Ins Co | |
| Warranty Deed | -- | First American Title Ins Co |
Mortgage History
| Date | Status | Loan Amount | Loan Type |
|---|---|---|---|
| Open | $457,110 | Commercial | |
| Previous Owner | $370,800 | New Conventional | |
| Previous Owner | $367,650 | New Conventional | |
| Previous Owner | $367,650 | New Conventional | |
| Previous Owner | $170,295 | Credit Line Revolving | |
| Previous Owner | $113,000 | Credit Line Revolving | |
| Previous Owner | $55,606 | Credit Line Revolving | |
| Previous Owner | $296,565 | Purchase Money Mortgage |
Property History
| Date | Event | Price | Change | Sq Ft Price |
|---|---|---|---|---|
| 07/11/2025 07/11/25 | For Sale | $847,500 | +55.5% | $261 / Sq Ft |
| 09/12/2019 09/12/19 | Sold | $545,000 | -0.9% | $168 / Sq Ft |
| 08/12/2019 08/12/19 | Pending | -- | -- | -- |
| 08/05/2019 08/05/19 | Price Changed | $550,000 | -4.3% | $170 / Sq Ft |
| 07/31/2019 07/31/19 | For Sale | $575,000 | +48.6% | $177 / Sq Ft |
| 01/23/2014 01/23/14 | Sold | $387,000 | +0.5% | $119 / Sq Ft |
| 12/31/2013 12/31/13 | Pending | -- | -- | -- |
| 12/03/2013 12/03/13 | For Sale | $384,900 | 0.0% | $119 / Sq Ft |
| 10/10/2013 10/10/13 | Pending | -- | -- | -- |
| 10/09/2013 10/09/13 | For Sale | $384,900 | -- | $119 / Sq Ft |
Tax History Compared to Growth
Tax History
| Year | Tax Paid | Tax Assessment Tax Assessment Total Assessment is a certain percentage of the fair market value that is determined by local assessors to be the total taxable value of land and additions on the property. | Land | Improvement |
|---|---|---|---|---|
| 2025 | $3,664 | $45,379 | -- | -- |
| 2024 | $3,568 | $43,218 | -- | -- |
| 2023 | $3,568 | $62,850 | $12,570 | $50,280 |
| 2022 | $3,437 | $47,850 | $9,570 | $38,280 |
| 2021 | $3,537 | $44,220 | $8,840 | $35,380 |
| 2020 | $3,509 | $41,400 | $8,280 | $33,120 |
| 2019 | $3,362 | $38,470 | $7,690 | $30,780 |
| 2018 | $3,249 | $36,930 | $7,380 | $29,550 |
| 2017 | $3,046 | $34,460 | $6,890 | $27,570 |
| 2016 | $2,879 | $34,580 | $6,910 | $27,670 |
| 2015 | $2,840 | $32,430 | $6,480 | $25,950 |
Agents Affiliated with this Home
-
LaLeña Christopherson

Seller's Agent in 2025
LaLeña Christopherson
West USA Realty
(602) 430-7253
3 in this area
94 Total Sales
-
Mark Walczak

Seller's Agent in 2019
Mark Walczak
My Home Group
(602) 549-6802
10 Total Sales
-
Lisa Irions

Seller's Agent in 2014
Lisa Irions
Fathom Realty
(480) 766-9870
16 Total Sales
-
Chad Crimmins

Buyer's Agent in 2014
Chad Crimmins
Elite Real Estate Pros
(520) 560-4203
221 Total Sales
Map
Source: Arizona Regional Multiple Listing Service (ARMLS)
MLS Number: 5012495
APN: 304-57-077
- 1502 E Goldcrest St
- 1480 E Raven Ct
- 4273 S Red Rock St
- 4340 S Marble St
- 1076 E Kensington Rd
- 1268 E Birdland Dr
- 4554 S Cobblestone St
- 4545 S Ellesmere St
- 1247 E Bautista Rd
- 1270 E Baranca Rd
- 1093 E Doral Ave
- 742 E Kingbird Dr
- 874 E Doral Ct
- 759 E Lark St Unit 202
- 2017 E Willis Rd
- 4548 S Renaissance Dr Unit 103
- 886 E Buckingham Ave
- 1264 E Walnut Rd
- 778 E Harper St Unit 101
- 4562 S Park Grove St Unit 101
