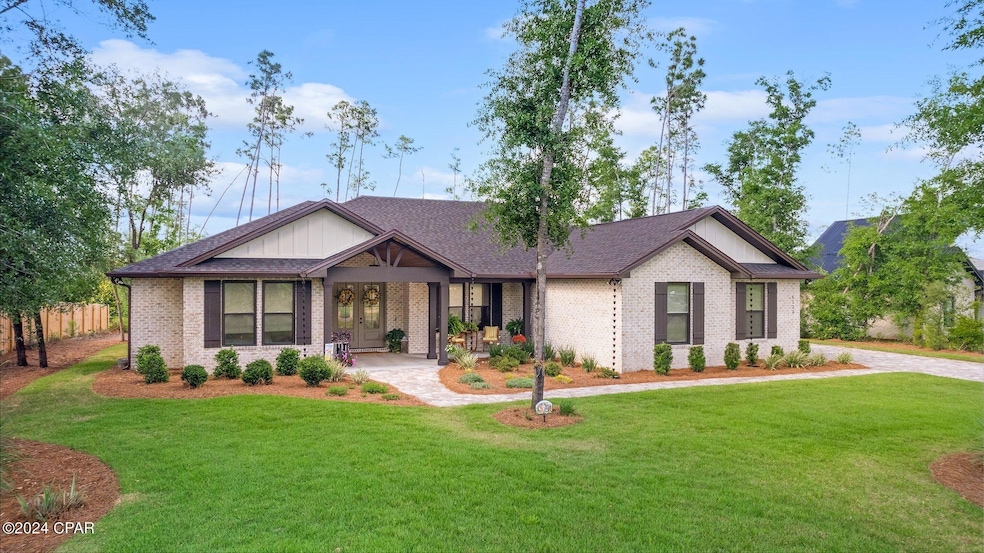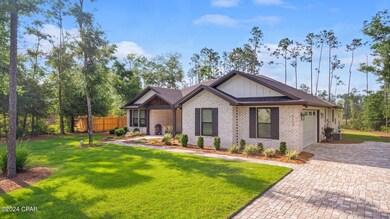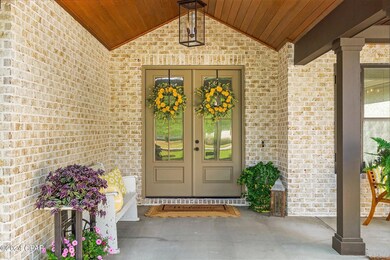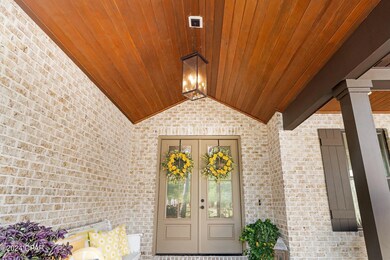
4123 Cedar Creek Dr Panama City, FL 32409
Highlights
- Gated Community
- Waterfront
- Great Room
- Pond View
- Craftsman Architecture
- Covered patio or porch
About This Home
As of December 2024ASSUMABLE MORTGAGE AT 2.8% CONTACT TODAY FOR DETAILS! Cedar Creek at Deer Point Lake, a well-planned neighborhood on the beautiful Deer Point Lake. A gated community with large lots and tranquil landscapes. Residents can enjoy the wonderful amenities of the Summer House with a pool and playground, along with a Club House just down the road. This beautiful brick home accented with beautiful hard woods, large front and rear porches and long paver driveway provide the most inviting atmosphere. Step inside through the arched entry way in through the front french doors with trey ceilings and wood accents in the entry way. Upon stepping in you will be greeted by luxury LVP floors and open concept of living, dining and kitchen. Living room features a trey ceiling with beautiful electric fireplace. The kitchen offers quartz countertops, a large island and whirlpool stainless-steel appliances. Stepping off the kitchen is a large custom-built pantry. Entry from the oversized garage is a beautiful mud room with custom built lockers and bench as well as half bath. The large laundry accented with custom tiles and laundry sink make doing laundry a breeze. 3 Bedrooms with walk in closets and ceiling fans occupy one side of the house with large guest bathroom. The primary bedroom measuring 15x16 has beautiful trey ceilings with led lighting and ceiling fan. The large primary closet and custom built-ins separate the primary bathroom. Primary bath features two cabinets on both sides of the large soaking tub as well as a separate walk-in shower. Stepping out back you will be greeted by nature with large yard and waterfront pond access. Additional home features include spray foam insulation, well for irrigation, custom cordless blinds and gutters with rain chains. This property is a must see.
Home Details
Home Type
- Single Family
Est. Annual Taxes
- $5,136
Year Built
- Built in 2021
Lot Details
- 1.1 Acre Lot
- Lot Dimensions are 100x284
- Waterfront
- Landscaped
- Sprinkler System
HOA Fees
- $120 Monthly HOA Fees
Parking
- 2 Car Attached Garage
- Driveway
Home Design
- Craftsman Architecture
- Brick Exterior Construction
- HardiePlank Type
Interior Spaces
- 2,277 Sq Ft Home
- 1-Story Property
- Ceiling Fan
- Recessed Lighting
- Electric Fireplace
- Double Pane Windows
- Entrance Foyer
- Great Room
- Dining Room
- Pond Views
- Fire and Smoke Detector
Kitchen
- Gas Range
- <<microwave>>
- Dishwasher
- ENERGY STAR Qualified Appliances
- Kitchen Island
- Disposal
Bedrooms and Bathrooms
- 4 Bedrooms
Schools
- Deane Bozeman Elementary And Middle School
- Deane Bozeman High School
Utilities
- Central Air
- Heat Pump System
- Underground Utilities
- Tankless Water Heater
- Septic Tank
- Cable TV Available
Additional Features
- ENERGY STAR Qualified Equipment for Heating
- Covered patio or porch
Community Details
Overview
- Association fees include playground, pool(s)
- Cedar Creek At Deerpoint Lake Subdivision
Security
- Gated Community
Ownership History
Purchase Details
Home Financials for this Owner
Home Financials are based on the most recent Mortgage that was taken out on this home.Purchase Details
Home Financials for this Owner
Home Financials are based on the most recent Mortgage that was taken out on this home.Purchase Details
Home Financials for this Owner
Home Financials are based on the most recent Mortgage that was taken out on this home.Similar Homes in the area
Home Values in the Area
Average Home Value in this Area
Purchase History
| Date | Type | Sale Price | Title Company |
|---|---|---|---|
| Warranty Deed | $593,000 | South Oak Title | |
| Warranty Deed | $450,000 | South Oak Title Panama City | |
| Warranty Deed | $50,000 | Mcneese Title Llc |
Mortgage History
| Date | Status | Loan Amount | Loan Type |
|---|---|---|---|
| Open | $563,350 | New Conventional | |
| Previous Owner | $362,598 | FHA |
Property History
| Date | Event | Price | Change | Sq Ft Price |
|---|---|---|---|---|
| 12/30/2024 12/30/24 | Sold | $593,000 | -7.2% | $260 / Sq Ft |
| 11/20/2024 11/20/24 | Pending | -- | -- | -- |
| 11/10/2024 11/10/24 | Price Changed | $639,000 | -0.1% | $281 / Sq Ft |
| 11/10/2024 11/10/24 | For Sale | $639,900 | 0.0% | $281 / Sq Ft |
| 10/02/2024 10/02/24 | Pending | -- | -- | -- |
| 08/29/2024 08/29/24 | Price Changed | $639,900 | -1.1% | $281 / Sq Ft |
| 08/15/2024 08/15/24 | Price Changed | $647,000 | -0.2% | $284 / Sq Ft |
| 06/13/2024 06/13/24 | Price Changed | $648,000 | -0.3% | $285 / Sq Ft |
| 05/13/2024 05/13/24 | For Sale | $649,900 | +1199.8% | $285 / Sq Ft |
| 06/20/2022 06/20/22 | Off Market | $50,000 | -- | -- |
| 06/20/2022 06/20/22 | Off Market | $450,000 | -- | -- |
| 07/23/2021 07/23/21 | Sold | $450,000 | 0.0% | $198 / Sq Ft |
| 07/23/2021 07/23/21 | Pending | -- | -- | -- |
| 07/22/2021 07/22/21 | For Sale | $450,000 | +800.0% | $198 / Sq Ft |
| 10/27/2020 10/27/20 | Sold | $50,000 | -7.4% | -- |
| 10/08/2020 10/08/20 | Pending | -- | -- | -- |
| 07/20/2020 07/20/20 | For Sale | $54,000 | -- | -- |
Tax History Compared to Growth
Tax History
| Year | Tax Paid | Tax Assessment Tax Assessment Total Assessment is a certain percentage of the fair market value that is determined by local assessors to be the total taxable value of land and additions on the property. | Land | Improvement |
|---|---|---|---|---|
| 2024 | $5,136 | $459,338 | -- | -- |
| 2023 | $5,136 | $445,959 | $0 | $0 |
| 2022 | $4,404 | $377,940 | $50,575 | $327,365 |
| 2021 | $570 | $47,940 | $47,940 | $0 |
| 2020 | $557 | $46,500 | $46,500 | $0 |
| 2019 | $505 | $42,075 | $42,075 | $0 |
| 2018 | $490 | $38,478 | $0 | $0 |
| 2017 | $451 | $34,980 | $0 | $0 |
| 2016 | $405 | $31,800 | $0 | $0 |
| 2015 | $473 | $35,897 | $0 | $0 |
| 2014 | $472 | $35,897 | $0 | $0 |
Agents Affiliated with this Home
-
Scott Pippin

Seller's Agent in 2024
Scott Pippin
Think Real Estate
(850) 896-9953
4 Total Sales
-
Marc Miller

Buyer's Agent in 2024
Marc Miller
RE/MAX
(850) 890-3432
50 Total Sales
-
Maxie Fleming-Hecht
M
Seller's Agent in 2021
Maxie Fleming-Hecht
Lagoon Realty
(850) 624-1074
21 Total Sales
-
Mike Herring

Seller's Agent in 2020
Mike Herring
Keller Williams Realty Emerald
(850) 708-1328
306 Total Sales
-
N
Seller Co-Listing Agent in 2020
Non Member
NON-MEMBER OFFICE
Map
Source: Central Panhandle Association of REALTORS®
MLS Number: 757049
APN: 07611-200-023
- 9716 Sweetfield Ln
- 1a Sweetfield Ln
- 1b Sweetfield Ln
- 9719 Sweetfield Ln
- 9706 Sweetfield Ln
- 9806 Summer Creek Dr
- 9702 Sweetfield Ln
- 9700 Sweetfield Ln
- 9833 Summer Creek Dr
- 9874 Summer Creek Dr
- 9878 Summer Creek Dr
- 9868 Summer Creek Dr
- 9862 Summer Creek Dr
- 9858 Summer Creek Dr
- 9850 Summer Creek Dr
- 9854 Summer Creek Dr
- 9836 Summer Creek Dr
- 9832 Summer Creek Dr
- 9738 Summer Creek Dr
- 9882 Summer Creek Dr






