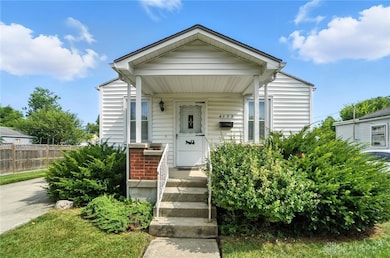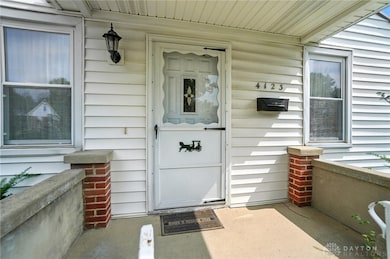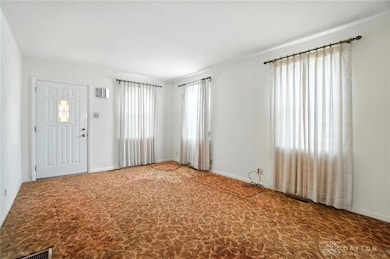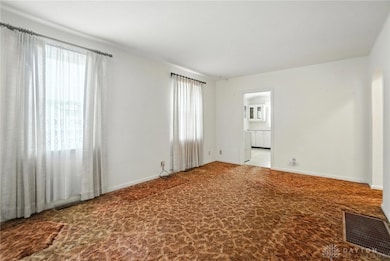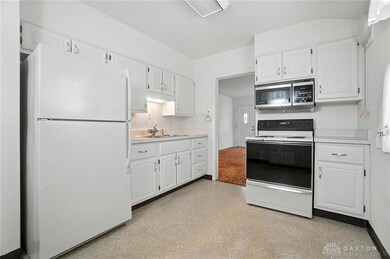
4123 Elliot Ave Dayton, OH 45410
Hearthstone NeighborhoodEstimated payment $785/month
Highlights
- No HOA
- Porch
- Patio
- 1 Car Detached Garage
- Double Pane Windows
- Bathroom on Main Level
About This Home
You're gonna love this adorable bungalow right in the heart of Dayton! Its got a welcoming covered porch, easy-to-care-for vinyl siding, and double-pane vinyl windows that help with energy bills. It has a replacement steel entry door with a stained glass insert. Inside, the eat-in kitchen was remodeled and all appliances will stay. Hard wood floors are thought to be under the carpeted rooms. The covered patio overlooks the fenced yard – perfect for hanging out or just relaxing. Downstairs there's tons of built-in storage, a handy utility sink, glass block windows, updated breaker box and a shower. You'll also find a Carrier HVAC with a humidifier (2015) and a commercial-grade State water heater (2017). The washer and dryer are staying too. This place is super convenient, close to everything you need and just a quick drive to downtown. The house next door is on a double lot so it feels less cramped here. Quick occupancy available be sure to put this one on your list to see.
Listing Agent
Coldwell Banker Heritage Brokerage Phone: (937) 434-7600 License #0000394456 Listed on: 07/17/2025

Home Details
Home Type
- Single Family
Est. Annual Taxes
- $1,112
Year Built
- 1942
Lot Details
- 6,451 Sq Ft Lot
- Lot Dimensions are 131 x 56 x 129 x 50
- Fenced
Parking
- 1 Car Detached Garage
- Parking Storage or Cabinetry
- Garage Door Opener
Home Design
- Vinyl Siding
Interior Spaces
- 720 Sq Ft Home
- 1-Story Property
- Double Pane Windows
- Vinyl Clad Windows
- Insulated Windows
- Basement Fills Entire Space Under The House
Kitchen
- Range
- Microwave
- Laminate Countertops
Bedrooms and Bathrooms
- 2 Bedrooms
- Bathroom on Main Level
- 1 Full Bathroom
Laundry
- Dryer
- Washer
Outdoor Features
- Patio
- Porch
Utilities
- Forced Air Heating and Cooling System
- Heating System Uses Natural Gas
Community Details
- No Home Owners Association
- City/Dayton Rev Subdivision
Listing and Financial Details
- Assessor Parcel Number R72-15001-0033
Map
Home Values in the Area
Average Home Value in this Area
Tax History
| Year | Tax Paid | Tax Assessment Tax Assessment Total Assessment is a certain percentage of the fair market value that is determined by local assessors to be the total taxable value of land and additions on the property. | Land | Improvement |
|---|---|---|---|---|
| 2024 | $1,112 | $28,800 | $6,220 | $22,580 |
| 2023 | $1,112 | $28,800 | $6,220 | $22,580 |
| 2022 | $892 | $20,860 | $4,510 | $16,350 |
| 2021 | $887 | $20,860 | $4,510 | $16,350 |
| 2020 | $886 | $20,860 | $4,510 | $16,350 |
| 2019 | $760 | $17,900 | $4,100 | $13,800 |
| 2018 | $761 | $17,900 | $4,100 | $13,800 |
| 2017 | $755 | $17,900 | $4,100 | $13,800 |
| 2016 | $603 | $15,570 | $4,100 | $11,470 |
| 2015 | $572 | $15,570 | $4,100 | $11,470 |
| 2014 | $572 | $15,570 | $4,100 | $11,470 |
| 2012 | -- | $19,110 | $6,370 | $12,740 |
Property History
| Date | Event | Price | Change | Sq Ft Price |
|---|---|---|---|---|
| 07/19/2025 07/19/25 | Pending | -- | -- | -- |
| 07/17/2025 07/17/25 | For Sale | $124,900 | -- | $173 / Sq Ft |
Similar Homes in Dayton, OH
Source: Dayton REALTORS®
MLS Number: 938778
APN: R72-15001-0033
- 4059 Elliot Ave
- 4115 Arcadia Blvd
- 4119 Pleasant View Ave
- 1640 Emmons Ave
- 1636 Emmons Ave
- 1805 Fauver Ave
- 4253 Pleasant View Ave
- 1687 Meriline Ave
- 4231 Farnham Ave
- 4022 Farnham Ave
- 1725 Humphrey Ave
- 1612 Rosemont Blvd
- 1920 Coventry Rd
- 2127 Moreland Ave
- 1603 Rosemont Blvd
- 3704 Wayne Ave
- 133 Marlboro Place
- 1510 S Smithville Rd
- 4508 Varney Ave
- 1716 Pershing Blvd

