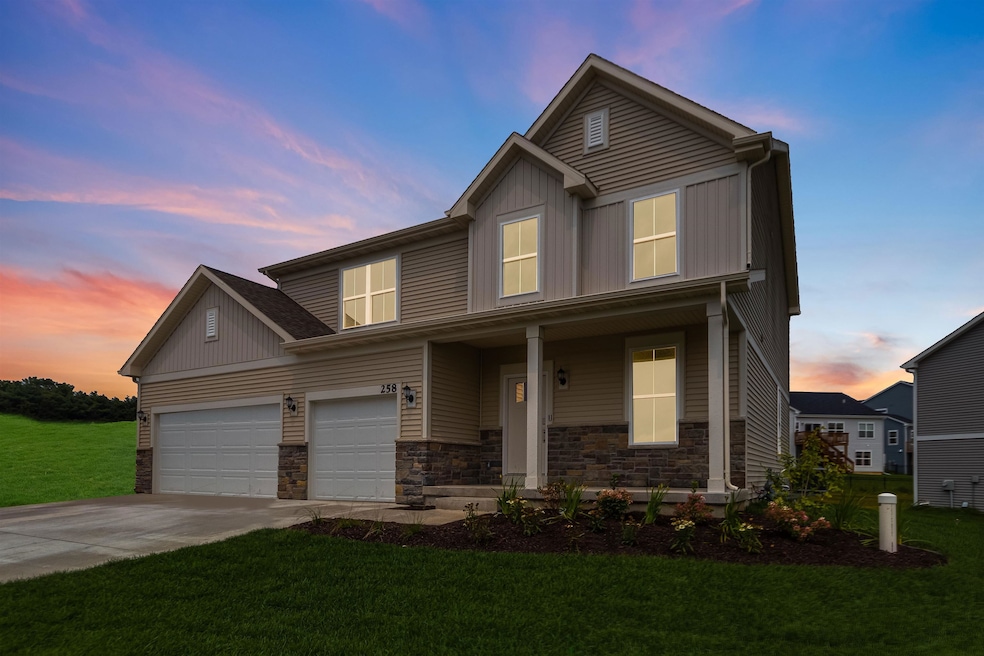
4123 Eton Cir Windsor, WI 53598
Highlights
- New Construction
- Craftsman Architecture
- Forced Air Cooling System
- Windsor Elementary School Rated A-
- Wood Flooring
- Smart Technology
About This Home
As of May 2025This Starling C Floor Plan by Lennar Homes on site #106 in Windsor Crossing is available for move in March/April '25! Eligible buyers may qualify for a fixed 30-year rate of 5.99% through Lennar Mortgage if closed on or before 5/31/25. This 4 bedroom home features a gas fireplace, upstairs laundry, spacious rooms, 2.5 baths, and a 3-car garage. This brand new home features upgraded Designer Select finishes including quartz countertops, engineered wood plank floors, stainless steel appliances and kitchen island. With Lennar, a fully landscaped yard is included! For your peace of mind, we offer a one-year craftsmanship, 2 year mechanical, & 10 year structural warranty, backed by our own dedicated customer service team. Don't miss your chance to call this beautiful property home!
Last Agent to Sell the Property
First Weber Inc Brokerage Email: HomeInfo@firstweber.com License #85015-94 Listed on: 01/16/2025

Co-Listed By
First Weber, Inc Brokerage Email: HomeInfo@firstweber.com License #90716-94
Home Details
Home Type
- Single Family
Est. Annual Taxes
- $1,417
Year Built
- Built in 2025 | New Construction
Parking
- 3 Car Garage
Home Design
- Craftsman Architecture
- Poured Concrete
- Vinyl Siding
- Stone Exterior Construction
- Radon Mitigation System
Interior Spaces
- 2,201 Sq Ft Home
- 2-Story Property
- Gas Fireplace
- Wood Flooring
- Smart Thermostat
- Laundry on upper level
Kitchen
- Oven or Range
- <<microwave>>
- Dishwasher
- Kitchen Island
Bedrooms and Bathrooms
- 4 Bedrooms
- Primary Bathroom is a Full Bathroom
Basement
- Basement Fills Entire Space Under The House
- Stubbed For A Bathroom
Schools
- Windsor Elementary School
- Deforest Middle School
- Deforest High School
Utilities
- Forced Air Cooling System
- Water Softener
- High Speed Internet
Additional Features
- Smart Technology
- 9,583 Sq Ft Lot
Community Details
- Built by Lennar Homes Of Wisconsin
- Windsor Crossing Subdivision
Listing and Financial Details
- $13,903 Seller Concession
Ownership History
Purchase Details
Home Financials for this Owner
Home Financials are based on the most recent Mortgage that was taken out on this home.Purchase Details
Similar Homes in Windsor, WI
Home Values in the Area
Average Home Value in this Area
Purchase History
| Date | Type | Sale Price | Title Company |
|---|---|---|---|
| Special Warranty Deed | $554,900 | Lennar Title, Inc | |
| Warranty Deed | -- | First American Title |
Mortgage History
| Date | Status | Loan Amount | Loan Type |
|---|---|---|---|
| Open | $383,000 | New Conventional |
Property History
| Date | Event | Price | Change | Sq Ft Price |
|---|---|---|---|---|
| 05/08/2025 05/08/25 | Sold | $554,900 | 0.0% | $252 / Sq Ft |
| 03/13/2025 03/13/25 | Pending | -- | -- | -- |
| 03/01/2025 03/01/25 | Price Changed | $554,900 | +0.9% | $252 / Sq Ft |
| 02/08/2025 02/08/25 | Price Changed | $549,900 | -2.7% | $250 / Sq Ft |
| 01/16/2025 01/16/25 | For Sale | $564,900 | -- | $257 / Sq Ft |
Tax History Compared to Growth
Tax History
| Year | Tax Paid | Tax Assessment Tax Assessment Total Assessment is a certain percentage of the fair market value that is determined by local assessors to be the total taxable value of land and additions on the property. | Land | Improvement |
|---|---|---|---|---|
| 2024 | $1,476 | $85,900 | $85,900 | -- |
| 2023 | $1,417 | $85,900 | $85,900 | $0 |
| 2021 | $0 | $0 | $0 | $0 |
| 2020 | $0 | $0 | $0 | $0 |
| 2019 | $0 | $0 | $0 | $0 |
| 2018 | $0 | $0 | $0 | $0 |
| 2017 | $0 | $0 | $0 | $0 |
Agents Affiliated with this Home
-
Emily Ostermiller

Seller's Agent in 2025
Emily Ostermiller
First Weber Inc
(608) 438-7417
44 in this area
140 Total Sales
-
Kambria Kauppinen
K
Seller Co-Listing Agent in 2025
Kambria Kauppinen
First Weber, Inc
(608) 800-1022
26 in this area
79 Total Sales
-
Jeff Lange

Buyer's Agent in 2025
Jeff Lange
First Weber Inc
(608) 575-7307
13 in this area
109 Total Sales
Map
Source: South Central Wisconsin Multiple Listing Service
MLS Number: 1991899
APN: 0910-294-7136-1
- 4013 Banbury St Unit 139
- 4013 Banbury St
- 4003 Banbury St Unit 134
- 4003 Banbury St
- 3993 Banbury St
- 3993 Banbury St
- 3993 Banbury St
- 3993 Banbury St
- 3993 Banbury St
- 3993 Banbury St
- 3993 Banbury St
- 3993 Banbury St
- 3993 Banbury St
- 3993 Banbury St
- 4004 Banbury St
- 4004 Banbury St Unit 148
- 4031 Taunton Rd Unit 123
- 4010 Banbury St Unit 145
- 4007 Banbury St Unit 136
- 4011 Banbury St
