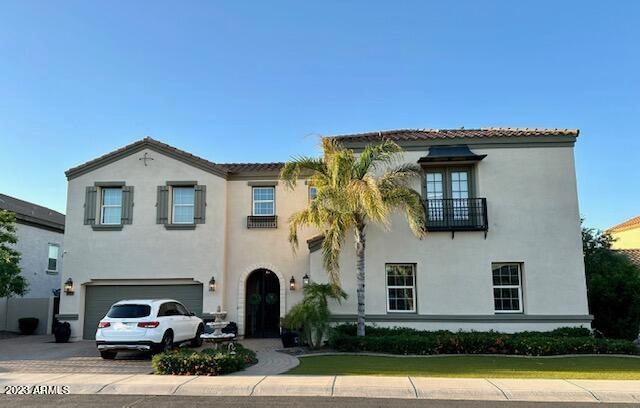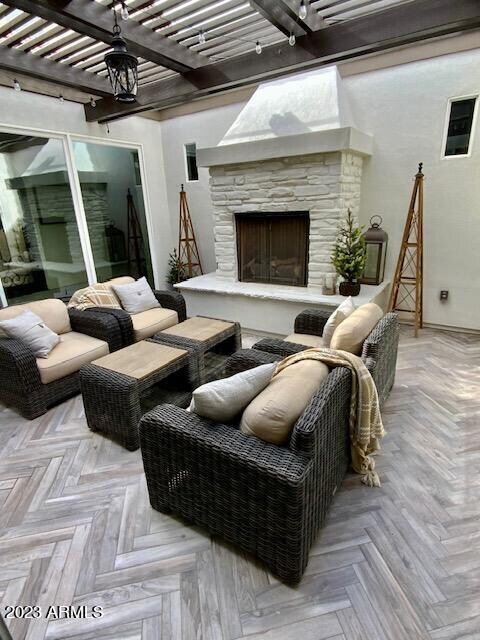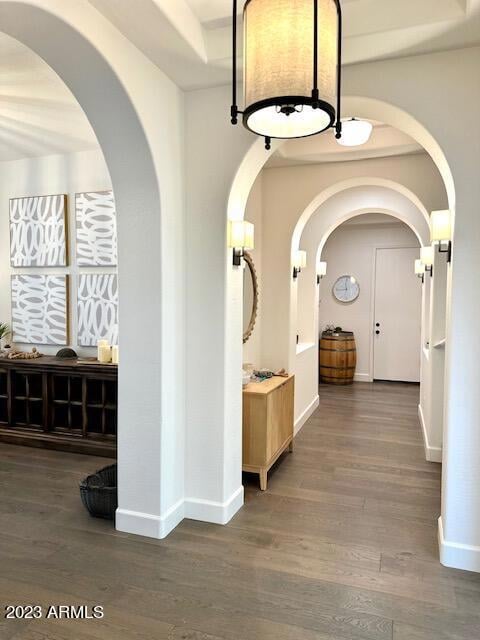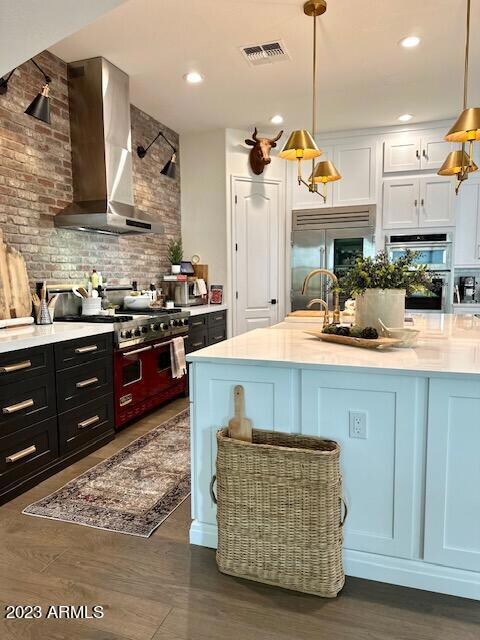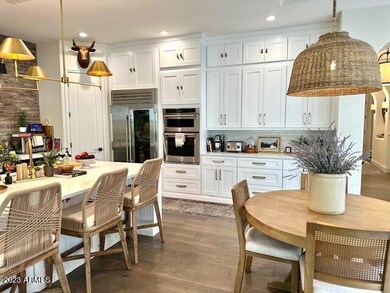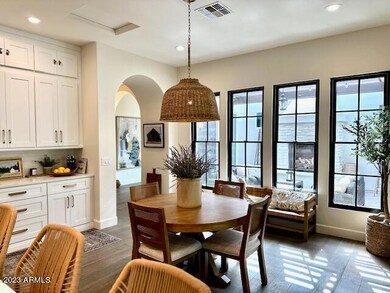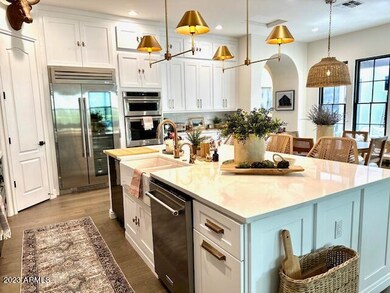
4124 E Mead Way Chandler, AZ 85249
South Chandler NeighborhoodHighlights
- RV Gated
- Main Floor Primary Bedroom
- Private Yard
- Audrey & Robert Ryan Elementary School Rated A
- Santa Barbara Architecture
- Covered patio or porch
About This Home
As of May 2023Welcome Home! Santa Barbara style meets Desert living in this BEAUTIFULLY appointed home, ideally located near Loop 202 & downtown Gilbert! Footsteps from your door is Veteran's Oasis Park 113 acres of nature preserve, fishing lake, and scenic hiking trails. Step inside, be greeted by designer touches including French oak flooring, beautiful archways, custom wood trim, and lighting. No detail has been overlooked, GOURMET kitchen, professional appliances, wine fridge, island, farm sink & dreamy quartz counters. SPACE for everyone, best blend of open-concept & private spaces! Lovely outdoor spaces, gated courtyard entry with Cantera door, lush English garden-inspired backyard overlooking greenbelt and a private courtyard with fireplace. Home will not disappoint, lovely & truly move-in ready!
Last Agent to Sell the Property
Stacie Whitfield
Flat List RE Brokerage Email: azhomes@flatlist.com License #BR538018000 Listed on: 04/14/2023
Home Details
Home Type
- Single Family
Est. Annual Taxes
- $4,216
Year Built
- Built in 2013
Lot Details
- 9,659 Sq Ft Lot
- Block Wall Fence
- Front and Back Yard Sprinklers
- Sprinklers on Timer
- Private Yard
- Grass Covered Lot
HOA Fees
- $66 Monthly HOA Fees
Parking
- 3 Car Direct Access Garage
- 2 Open Parking Spaces
- Garage Door Opener
- RV Gated
Home Design
- Santa Barbara Architecture
- Wood Frame Construction
- Spray Foam Insulation
- Tile Roof
- Stucco
Interior Spaces
- 4,772 Sq Ft Home
- 2-Story Property
- Wet Bar
- Ceiling height of 9 feet or more
- Ceiling Fan
- Gas Fireplace
- Double Pane Windows
- Low Emissivity Windows
- Vinyl Clad Windows
- Security System Owned
- Washer and Dryer Hookup
Kitchen
- Kitchen Updated in 2022
- Eat-In Kitchen
- <<builtInMicrowave>>
- Kitchen Island
Flooring
- Floors Updated in 2022
- Carpet
Bedrooms and Bathrooms
- 4 Bedrooms
- Primary Bedroom on Main
- Bathroom Updated in 2022
- Primary Bathroom is a Full Bathroom
- 4 Bathrooms
- Dual Vanity Sinks in Primary Bathroom
- Bathtub With Separate Shower Stall
Accessible Home Design
- Accessible Hallway
- Doors are 32 inches wide or more
Outdoor Features
- Covered patio or porch
Schools
- Audrey & Robert Ryan Elementary School
- Willie & Coy Payne Jr. High Middle School
- Perry High School
Utilities
- Central Air
- Heating System Uses Natural Gas
- Water Purifier
- High Speed Internet
- Cable TV Available
Listing and Financial Details
- Tax Lot 38
- Assessor Parcel Number 304-75-051
Community Details
Overview
- Association fees include ground maintenance
- Avian Trails Association, Phone Number (480) 704-2900
- Built by CalAtlantc Homes
- Avian Trails Subdivision
Recreation
- Community Playground
- Bike Trail
Ownership History
Purchase Details
Home Financials for this Owner
Home Financials are based on the most recent Mortgage that was taken out on this home.Purchase Details
Home Financials for this Owner
Home Financials are based on the most recent Mortgage that was taken out on this home.Purchase Details
Home Financials for this Owner
Home Financials are based on the most recent Mortgage that was taken out on this home.Purchase Details
Home Financials for this Owner
Home Financials are based on the most recent Mortgage that was taken out on this home.Purchase Details
Similar Homes in Chandler, AZ
Home Values in the Area
Average Home Value in this Area
Purchase History
| Date | Type | Sale Price | Title Company |
|---|---|---|---|
| Warranty Deed | $1,125,000 | Navi Title Agency | |
| Interfamily Deed Transfer | -- | Clear Title Agency Of Az | |
| Special Warranty Deed | -- | Lawyers Title Of Arizona Inc | |
| Special Warranty Deed | $494,174 | Lawyers Title Of Arizona Inc | |
| Special Warranty Deed | $386,000 | Fidelity National Title Agen |
Mortgage History
| Date | Status | Loan Amount | Loan Type |
|---|---|---|---|
| Previous Owner | $100,000 | Credit Line Revolving | |
| Previous Owner | $351,000 | New Conventional | |
| Previous Owner | $395,300 | New Conventional | |
| Closed | $0 | Purchase Money Mortgage |
Property History
| Date | Event | Price | Change | Sq Ft Price |
|---|---|---|---|---|
| 07/07/2025 07/07/25 | For Sale | $1,485,000 | +32.0% | $311 / Sq Ft |
| 05/05/2023 05/05/23 | Sold | $1,125,000 | 0.0% | $236 / Sq Ft |
| 04/16/2023 04/16/23 | Pending | -- | -- | -- |
| 04/14/2023 04/14/23 | For Sale | $1,125,000 | -- | $236 / Sq Ft |
Tax History Compared to Growth
Tax History
| Year | Tax Paid | Tax Assessment Tax Assessment Total Assessment is a certain percentage of the fair market value that is determined by local assessors to be the total taxable value of land and additions on the property. | Land | Improvement |
|---|---|---|---|---|
| 2025 | $5,668 | $54,606 | -- | -- |
| 2024 | $4,372 | $52,006 | -- | -- |
| 2023 | $4,372 | $69,200 | $13,840 | $55,360 |
| 2022 | $4,216 | $52,260 | $10,450 | $41,810 |
| 2021 | $4,342 | $48,080 | $9,610 | $38,470 |
| 2020 | $4,313 | $46,650 | $9,330 | $37,320 |
| 2019 | $4,142 | $44,120 | $8,820 | $35,300 |
| 2018 | $4,005 | $41,260 | $8,250 | $33,010 |
| 2017 | $3,728 | $42,860 | $8,570 | $34,290 |
| 2016 | $3,563 | $44,380 | $8,870 | $35,510 |
| 2015 | $3,406 | $41,910 | $8,380 | $33,530 |
Agents Affiliated with this Home
-
Carol Gruber

Seller's Agent in 2025
Carol Gruber
Realty One Group
(480) 215-7411
101 in this area
142 Total Sales
-
S
Seller's Agent in 2023
Stacie Whitfield
Flat List RE
-
Theresa Perkovich

Buyer's Agent in 2023
Theresa Perkovich
Re/Max Fine Properties
(480) 695-3163
1 in this area
18 Total Sales
Map
Source: Arizona Regional Multiple Listing Service (ARMLS)
MLS Number: 6544274
APN: 304-75-051
- 4206 E Blue Ridge Place
- 4215 E Prescott Place
- 3822 E Canyon Place
- 4226 E Coconino Place
- 3809 E Lynx Place
- 4120 E Kaibab Place
- 3852 E Bartlett Way
- 1261 E Lynx Way
- 4453 S Huachuca Way
- 4350 S White Dr
- 4135 E Grand Canyon Dr
- 1278 E Prescott St
- 3840 E San Mateo Way
- 1286 E Prescott St
- 3994 E Grand Canyon Place
- 1324 E Prescott St
- 1224 E Coconino Way
- 1342 E Prescott St
- 4321 E Zion Way
- 1350 E Prescott St
